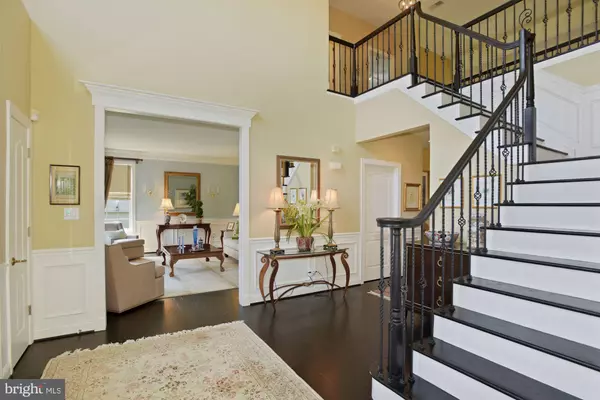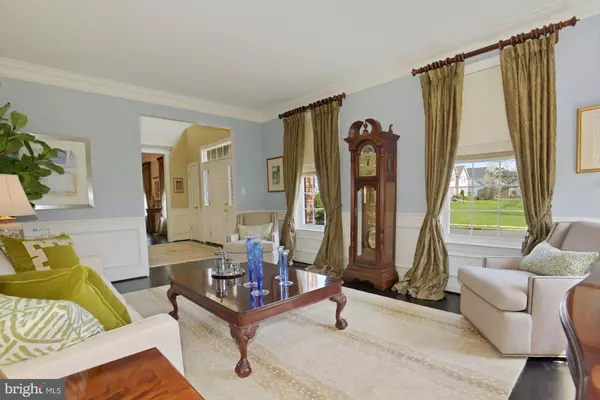$715,000
$700,000
2.1%For more information regarding the value of a property, please contact us for a free consultation.
4 Beds
4 Baths
4,852 SqFt
SOLD DATE : 06/25/2021
Key Details
Sold Price $715,000
Property Type Single Family Home
Sub Type Detached
Listing Status Sold
Purchase Type For Sale
Square Footage 4,852 sqft
Price per Sqft $147
Subdivision Coventry Glen
MLS Listing ID NJBL394632
Sold Date 06/25/21
Style Colonial,Contemporary
Bedrooms 4
Full Baths 3
Half Baths 1
HOA Y/N N
Abv Grd Liv Area 3,652
Originating Board BRIGHT
Year Built 2005
Annual Tax Amount $12,810
Tax Year 2020
Lot Size 0.690 Acres
Acres 0.69
Lot Dimensions 0.00 x 0.00
Property Description
Simply Stunning Executive Style Home On A Picture Perfect Nearly ¾ Acre Lot! The Dramatic Front Entry With Cathedral Ceiling Gives Way To A Breathtaking Decorative Wrought Iron Staircase And Beautifully Stained Hardwood Floors That Carry Throughout The Main Floor. The Formal Living Room And Dining Room Are Both Graced With Detailed Millwork And A Simply Elegant Color Palette. Be Prepared To Be Overwhelmed By The Gorgeous Expanded Chefs Kitchen With Beautiful Cabinetry, Warm Toned Granite And Decorative Tumbled Marble Backsplash, Lovely Stainless Steel Appliances, And A Fabulous Center Island That Will Simply Steal Your Heart. There's Plenty Of Room For A Large Kitchen Table, And An Expanded Morning Room That Will Simply Take Your Breath Away! You Will Also Enjoy A Breakfast Bar, And Sliding Glass Doors That Lead To The Beautifully Landscaped Private Back Yard. The Patio Is Covered By An Elegant Portico For An Additional Extension From The Indoors Out! Back Inside You Will Find An Enormous Great Room With A Tall Vaulted Ceiling, Stunning Millwork, A Warm And Inviting Gas Fireplace, And Amazing Views Of The Manicured Yard And Second Story Decorative Cat Walk. The First Floor Library Is Just Grand, And The Powder Room Has Been Beautifully Updated As Well. The Mud Room Is Conveniently Located On The First Floor With Access To The Outdoors, Completing This Luxurious First Floor. The Primary Bedroom Suite Is Adorned With Rich Hardwood Floors, An Elegant Tray Ceiling, Walk-in Closets, A Private Study, And Spacious Ensuite Bath. There's A Lovely Princess Suite With Ensuite Bath, And Two Other Generously Sized Bedrooms Serviced By An Additional Hall Bath. The Basement Is Partially Finished And Has Sliding Glass Doors That Lead To The Beautiful Fenced Yard. You Will Just Love The Covered Patio That Provides Shelter From The Elements And A Stunning View Of The Professionally Landscaped Yard. A Three Car Garage And Wildly Impressive Curb Appeal Complete This Fabulous Home. Roof Is Just Two Years Young! So Much To See And Fall In Love With Here. Come On In But Be Prepared...You Will Never Want To Leave!
Location
State NJ
County Burlington
Area Lumberton Twp (20317)
Zoning RES
Rooms
Other Rooms Living Room, Dining Room, Primary Bedroom, Bedroom 2, Bedroom 3, Bedroom 4, Kitchen, Family Room, Laundry, Other
Basement Fully Finished, Walkout Stairs
Interior
Hot Water 60+ Gallon Tank
Cooling Central A/C
Flooring Hardwood
Fireplaces Number 1
Fireplaces Type Mantel(s), Gas/Propane
Equipment Built-In Range, Oven - Wall, Oven/Range - Gas, Refrigerator, Stainless Steel Appliances, Washer, Dryer
Fireplace Y
Window Features Palladian
Appliance Built-In Range, Oven - Wall, Oven/Range - Gas, Refrigerator, Stainless Steel Appliances, Washer, Dryer
Heat Source Natural Gas
Laundry Main Floor
Exterior
Parking Features Garage - Side Entry
Garage Spaces 7.0
Water Access N
Roof Type Architectural Shingle
Accessibility None
Attached Garage 3
Total Parking Spaces 7
Garage Y
Building
Story 2
Sewer Public Sewer
Water Public
Architectural Style Colonial, Contemporary
Level or Stories 2
Additional Building Above Grade, Below Grade
Structure Type 9'+ Ceilings,Cathedral Ceilings,2 Story Ceilings,Tray Ceilings
New Construction N
Schools
Elementary Schools Ashbrook
Middle Schools Lumberton M.S.
High Schools Rancocas Valley Reg. H.S.
School District Lumberton Township Public Schools
Others
Senior Community No
Tax ID 17-00033 16-00004
Ownership Fee Simple
SqFt Source Assessor
Special Listing Condition Standard
Read Less Info
Want to know what your home might be worth? Contact us for a FREE valuation!

Our team is ready to help you sell your home for the highest possible price ASAP

Bought with Jennifer A Lynch • Keller Williams Realty - Medford
"My job is to find and attract mastery-based agents to the office, protect the culture, and make sure everyone is happy! "
tyronetoneytherealtor@gmail.com
4221 Forbes Blvd, Suite 240, Lanham, MD, 20706, United States






