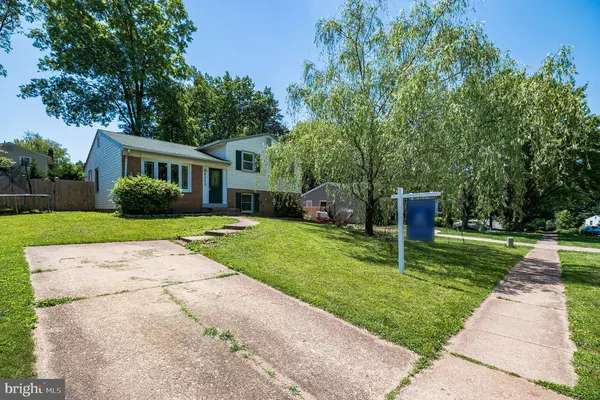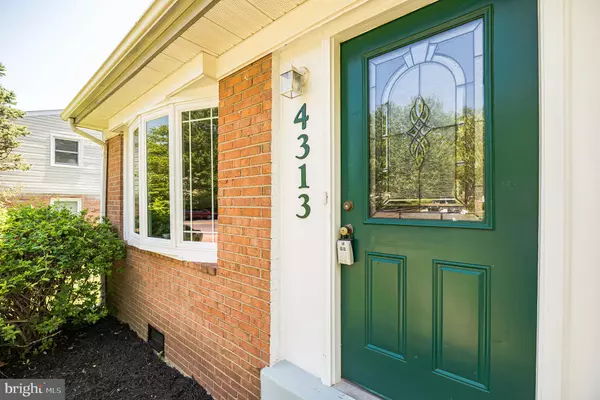$500,000
$496,000
0.8%For more information regarding the value of a property, please contact us for a free consultation.
4 Beds
3 Baths
1,888 SqFt
SOLD DATE : 07/19/2021
Key Details
Sold Price $500,000
Property Type Single Family Home
Sub Type Detached
Listing Status Sold
Purchase Type For Sale
Square Footage 1,888 sqft
Price per Sqft $264
Subdivision Brookfield
MLS Listing ID VAFX1207024
Sold Date 07/19/21
Style Split Level
Bedrooms 4
Full Baths 3
HOA Y/N N
Abv Grd Liv Area 1,216
Originating Board BRIGHT
Year Built 1966
Annual Tax Amount $4,873
Tax Year 2020
Lot Size 8,403 Sqft
Acres 0.19
Property Description
You do not want to miss this lovable, traditional split-level home in Chantilly with 4 bedrooms and 3 full baths across 1,888 SF. Enter through the front door to your comfortable living room with beautiful hardwood floors, a ceiling fan, and a bay window. Proceed to the main level to the eat-in kitchen with granite countertops, recessed lighting, ample cabinetry for storage, tile flooring, and an adjoining dining area with hardwood floors and tons of natural light. Follow the hardwood floors to the second level where you will find three sun-filled bedrooms, including the substantial primary bedroom with plentiful closet space, more space for shelving, and a stunning ensuite bath with a vanity and a glass-enclosed tub shower combo with gorgeous tile work. The second bedroom is equally spacious which offers ample closet space and dedicated study/game space; while the third bedroom makes an excellent nursery/home office. A second full bath completes the upper level. Downstairs, the finished basement adds an additional living space with carpeting and gives this home a cozy den and practical storage room. The final fourth bedroom is located here as well, which offers a huge space with an impressive mantel brick fireplace and plenty of closet space. A final third bathroom and a laundry room complete the lower level. Outside, the private backyard surrounded by mature trees is perfect for outdoor recreation or hosting summer BBQs. Relax with a morning coffee on your brick paver patio. Enjoy ample parking in the driveway. In 2014, major updates took place including the roof, three bathrooms, kitchen, all windows, doors, lower level, HVAC, hot water, panel box, gas fireplace, shed, 6 ft privacy fence and so much more! Living at 4313 Lees Corner Rd, you are located close to tons of shopping, restaurants, and parks. FCPS and Public Library and mass transit access only step away from the home. 20 minutes to Dulles Airport, Dulles Expo Center, Metro, and DC; 45 mins to Skyline Drive, several playgrounds, tennis court, athletic fields, community pool (with a membership fee). You do not want to miss this opportunity - schedule a showing today!
Location
State VA
County Fairfax
Zoning 131
Rooms
Other Rooms Living Room, Dining Room, Bedroom 2, Bedroom 3, Bedroom 4, Kitchen, Den, Bedroom 1, Laundry, Storage Room, Bathroom 1, Bathroom 2, Attic, Full Bath
Basement Fully Finished
Interior
Interior Features Ceiling Fan(s), Attic/House Fan
Hot Water Natural Gas
Heating Forced Air
Cooling Ceiling Fan(s), Central A/C
Fireplaces Number 1
Fireplaces Type Brick, Gas/Propane, Mantel(s)
Fireplace Y
Heat Source Natural Gas
Laundry Lower Floor
Exterior
Exterior Feature Patio(s)
Waterfront N
Water Access N
Accessibility None
Porch Patio(s)
Parking Type Driveway, Off Street
Garage N
Building
Lot Description Front Yard, Rear Yard
Story 2
Sewer Public Sewer
Water Public
Architectural Style Split Level
Level or Stories 2
Additional Building Above Grade, Below Grade
New Construction N
Schools
School District Fairfax County Public Schools
Others
Senior Community No
Tax ID 0442 03 0138
Ownership Fee Simple
SqFt Source Assessor
Security Features Carbon Monoxide Detector(s),Smoke Detector
Special Listing Condition Standard
Read Less Info
Want to know what your home might be worth? Contact us for a FREE valuation!

Our team is ready to help you sell your home for the highest possible price ASAP

Bought with Brian Minh Nguyen • Pearson Smith Realty, LLC

"My job is to find and attract mastery-based agents to the office, protect the culture, and make sure everyone is happy! "
tyronetoneytherealtor@gmail.com
4221 Forbes Blvd, Suite 240, Lanham, MD, 20706, United States






