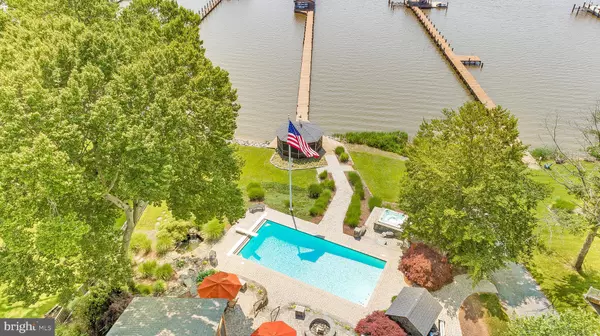$1,825,000
$2,390,000
23.6%For more information regarding the value of a property, please contact us for a free consultation.
7 Beds
7 Baths
5,721 SqFt
SOLD DATE : 02/18/2022
Key Details
Sold Price $1,825,000
Property Type Single Family Home
Sub Type Detached
Listing Status Sold
Purchase Type For Sale
Square Footage 5,721 sqft
Price per Sqft $319
Subdivision Holland Cliff Shores
MLS Listing ID MDCA183480
Sold Date 02/18/22
Style Craftsman
Bedrooms 7
Full Baths 5
Half Baths 2
HOA Y/N N
Abv Grd Liv Area 4,229
Originating Board BRIGHT
Year Built 1986
Annual Tax Amount $11,736
Tax Year 2021
Lot Size 1.530 Acres
Acres 1.53
Property Description
Once in a lifetime waterfront opportunity in Huntingtown on the Patuxent River! This one-of-a-kind waterfront property has been family owned for 30 years. Every single room in the main house has unobstructed water views with surreal sunsets. The back patio will treat owners and guests to a truly special resort-like experience, with one of the best pool locations on the river and 180 degree views of the water.
There are a total of 7 bedrooms, 5 full baths & 2 half baths on the main property parcel, which is approximately 1.6 acres. 4/5 bedrooms in the main house, 3/4 bedrooms in the detached garage apartment. Additionally, there's a detached custom stone garage, which can shelter 12-14 cars without lifts. This property could not be recreated at the list price. There is also an opportunity to purchase the neighboring property (not included in list price), which would complete a truly unique waterfront family compound on approximately 3.5 acres. Both properties are completely fenced by a ten foot privacy fence, complete with individual gates to access both properties separately.
Main Features:
1) Custom Stone Main House - Approximately 6,000 sq ft of living space w/ fully finished walk out basement. 4/5 bed, 3 full bath, 2 half baths. 2 car oversized attached garage. Water views from every room (including basement). Updated bathrooms (full steam shower in basement) and updated kitchen. Gym (which could be a pool house bar w/ full bath). Massive stone fireplace with a fireplace on each level for a total of three. The backyard features resort-like stone and paver hardscaping with pool, stone pool pump shed, custom hot tub patio, and fire pit. One of a kind waterfront gazebo. Maintenance free exterior 7" split cedar shake look (vinyl). All doors & windows facing West have been replaced with sunshade heat protection shield. Utilities feature a closed loop geothermal system. 45 KW Generator powers every building and utility during an outage.
2) Two Level Detached garage apartment with two custom decks both w/ water view. The top floor is currently being used as an office, but could be a 3 bed, 1 bath apartment with full kitchen. The main floor has a 1-2 bedroom studio apartment with kitchen and a full bath. The main floor also has an oversized two car garage workshop area.
3) Detached custom stone garage, which can shelter 12-15 cars without lifts. Nearly impossible to recreate in this location. This building is one-of-a-kind. 130 ft mural of riverview and waterfowl. Custom skim-stone floor.
4) 40,000 Paver driveway which serves as a storm water management system.
5) Full property sprinkler system (automatic rain and serves both properties - over 3 acres)
6) Pier recently redone within last 5 years with 2 boat lifts. One 15,000 pound boat lift with a grandfathered boat house and a second 40,000 pound boat lift that can accommodate up to a 40-50 ft boat with deep water.
7) All buildings, including gazebo and pool pump house, have a 50 year synthetic slate roof.
8) Priceless Landscaping, which was outsourced to an environmental engineer to provide optimal critical area protection. Landscape lights throughout with automatic timers set to your preference.
Location
State MD
County Calvert
Zoning R
Rooms
Basement Fully Finished, Walkout Level, Outside Entrance, Connecting Stairway
Main Level Bedrooms 1
Interior
Hot Water Electric
Heating Heat Pump(s)
Cooling Geothermal
Fireplaces Number 3
Fireplaces Type Stone, Wood, Insert
Fireplace Y
Heat Source Geo-thermal
Exterior
Garage Oversized, Garage - Side Entry
Garage Spaces 27.0
Fence Fully, Privacy, Wood
Pool Gunite, Heated
Waterfront Y
Waterfront Description Boat/Launch Ramp,Private Dock Site
Water Access Y
Water Access Desc Boat - Powered,Canoe/Kayak,Fishing Allowed,Personal Watercraft (PWC),Private Access
View Panoramic, River
Roof Type Composite,Slate
Accessibility None
Parking Type Attached Garage, Detached Garage, Driveway
Attached Garage 5
Total Parking Spaces 27
Garage Y
Building
Story 2
Sewer On Site Septic
Water Well
Architectural Style Craftsman
Level or Stories 2
Additional Building Above Grade, Below Grade
New Construction N
Schools
School District Calvert County Public Schools
Others
Senior Community No
Tax ID 0502101866
Ownership Fee Simple
SqFt Source Assessor
Security Features Security Gate,Surveillance Sys,Exterior Cameras
Special Listing Condition Standard
Read Less Info
Want to know what your home might be worth? Contact us for a FREE valuation!

Our team is ready to help you sell your home for the highest possible price ASAP

Bought with Christopher Underwood • Curtis Real Estate Company

"My job is to find and attract mastery-based agents to the office, protect the culture, and make sure everyone is happy! "
tyronetoneytherealtor@gmail.com
4221 Forbes Blvd, Suite 240, Lanham, MD, 20706, United States






