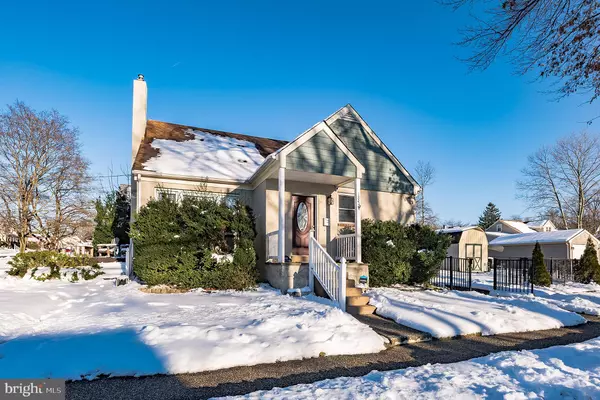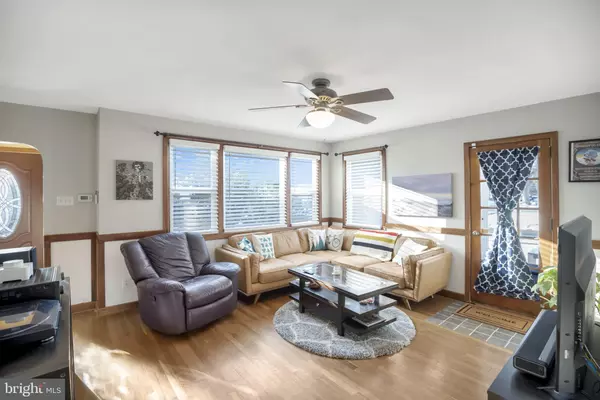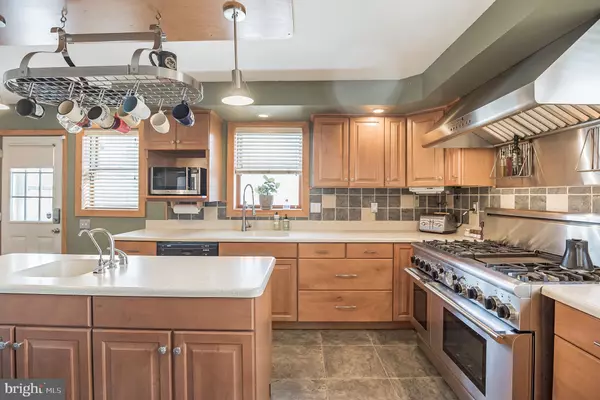$330,000
$325,000
1.5%For more information regarding the value of a property, please contact us for a free consultation.
3 Beds
2 Baths
1,466 SqFt
SOLD DATE : 03/12/2021
Key Details
Sold Price $330,000
Property Type Single Family Home
Sub Type Detached
Listing Status Sold
Purchase Type For Sale
Square Footage 1,466 sqft
Price per Sqft $225
Subdivision None Available
MLS Listing ID NJCD412332
Sold Date 03/12/21
Style Cape Cod
Bedrooms 3
Full Baths 2
HOA Y/N N
Abv Grd Liv Area 1,466
Originating Board BRIGHT
Year Built 1936
Annual Tax Amount $7,326
Tax Year 2020
Lot Size 6,250 Sqft
Acres 0.14
Lot Dimensions 50.00 x 125.00
Property Description
Haddon Heights Expanded Cape Cod home on a corner lot offers fenced in yard with shed. This well maintained home features 3 bedrooms including one bedroom on the first floor and a full bath for single floor living if desired! Spacious living room with hardwood floors and access to Trek Deck for outdoor enjoyment. The kitchen boasts an oversized Thermador range and double oven, stainless steel appliances and corian countertop island. Kitchen is open to dining room for ease and convenience. First floor bath includes tub/shower. Master bedroom on the 2nd floor includes ceiling fan and auto window blinds. The newly renovated bath features heated floors, walk in shower and double sink. A spa like feel! 3rd bedroom includes a walk-in closet for storage. Basement is partially finished offering additional living space, includes a gas stove, walk out stairs to backyard, separate laundry and storage galore! Great space to play, workout or simply relax! Back yard is fenced in and includes a shed, patio and wonderful space to enjoy outdoor entertaining! SimpliSafe Security System and Honeywell WIFI Stat are included as well. This home is minutes to Phila, PATCO, restaurants and shopping, parks and all in the wonderful town of Haddon Heights!
Location
State NJ
County Camden
Area Haddon Heights Boro (20418)
Zoning RES
Rooms
Other Rooms Dining Room, Bedroom 2, Bedroom 3, Kitchen, Family Room, Bedroom 1, Bathroom 1, Bathroom 2
Basement Partially Finished, Sump Pump, Walkout Stairs, Windows
Main Level Bedrooms 1
Interior
Interior Features Carpet, Ceiling Fan(s), Chair Railings, Combination Kitchen/Dining, Floor Plan - Traditional, Kitchen - Eat-In, Kitchen - Island, Tub Shower, Upgraded Countertops, Walk-in Closet(s), Window Treatments, Wood Floors, Stall Shower
Hot Water Natural Gas
Heating Forced Air
Cooling Central A/C
Flooring Carpet, Hardwood, Slate, Tile/Brick
Equipment Commercial Range, Dishwasher, Disposal, Dryer, Microwave, Oven - Double, Oven/Range - Gas, Six Burner Stove, Stainless Steel Appliances, Washer, Water Heater
Furnishings No
Fireplace N
Appliance Commercial Range, Dishwasher, Disposal, Dryer, Microwave, Oven - Double, Oven/Range - Gas, Six Burner Stove, Stainless Steel Appliances, Washer, Water Heater
Heat Source Natural Gas
Laundry Basement
Exterior
Exterior Feature Deck(s), Patio(s), Porch(es)
Garage Spaces 3.0
Fence Vinyl
Utilities Available Cable TV Available, Electric Available, Natural Gas Available, Phone Available, Sewer Available, Water Available
Water Access N
Roof Type Shingle
Street Surface Black Top
Accessibility None
Porch Deck(s), Patio(s), Porch(es)
Road Frontage Boro/Township
Total Parking Spaces 3
Garage N
Building
Lot Description Corner, Front Yard, Landscaping, Rear Yard
Story 2
Sewer Public Sewer
Water Public
Architectural Style Cape Cod
Level or Stories 2
Additional Building Above Grade, Below Grade
New Construction N
Schools
Elementary Schools Glenview Avenue E.S.
Middle Schools Haddon Heights Jr Sr
High Schools Haddon Heights H.S.
School District Haddon Heights Schools
Others
Senior Community No
Tax ID 18-00148-00001
Ownership Fee Simple
SqFt Source Assessor
Security Features Security System
Acceptable Financing Cash, Conventional, FHA
Horse Property N
Listing Terms Cash, Conventional, FHA
Financing Cash,Conventional,FHA
Special Listing Condition Standard
Read Less Info
Want to know what your home might be worth? Contact us for a FREE valuation!

Our team is ready to help you sell your home for the highest possible price ASAP

Bought with Brian P Dowell • Keller Williams Realty - Moorestown
"My job is to find and attract mastery-based agents to the office, protect the culture, and make sure everyone is happy! "
tyronetoneytherealtor@gmail.com
4221 Forbes Blvd, Suite 240, Lanham, MD, 20706, United States






