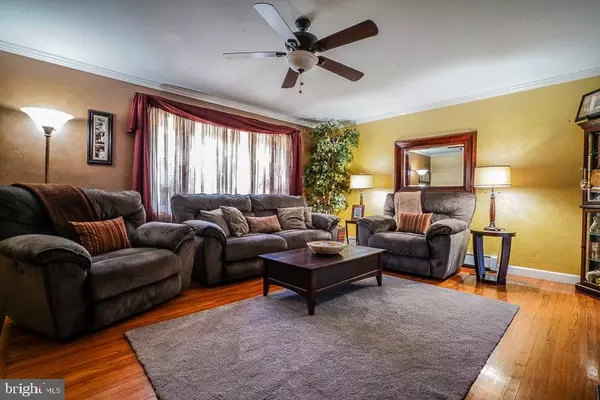$293,000
$284,900
2.8%For more information regarding the value of a property, please contact us for a free consultation.
3 Beds
2 Baths
1,900 SqFt
SOLD DATE : 09/30/2020
Key Details
Sold Price $293,000
Property Type Townhouse
Sub Type End of Row/Townhouse
Listing Status Sold
Purchase Type For Sale
Square Footage 1,900 sqft
Price per Sqft $154
Subdivision Millbrook
MLS Listing ID PAPH924304
Sold Date 09/30/20
Style Other
Bedrooms 3
Full Baths 2
HOA Y/N N
Abv Grd Liv Area 1,900
Originating Board BRIGHT
Year Built 1974
Annual Tax Amount $2,944
Tax Year 2020
Lot Size 4,401 Sqft
Acres 0.1
Lot Dimensions 47.84 x 92.00
Property Description
Forget everything you've heard about your average home for sale! 3401 Chalfont Drive comes fully loaded with an arsenal of the latest amenities a homeowner could ever want. Consider this vibrant double lot corner property with a convenient double wide driveway and manicured front green space with a red brick façade. This turnkey home has sure been brought to the next level! Enter directly into polished hardwood floors and an expansive bay window that floods the living room space with natural light. Segway through and check out the impressive open dining area and nearby kitchen. Caddy cornered is the lush, upscale kitchen that has been embellished with coordinating countertops, tiled backsplash and floor as well as white shaker cabinets. The bonus breakfast bar fits in perfectly and adds more room for dining and entertaining. Upstairs are two personal sized bedrooms and a front facing grand master bedroom each freshly painted and meticulously maintained. The master bedroom is generously sized and comes prepped with a set of two closets and an ornate ceiling fan. The hall bathroom has been buffed and shined with a new fully customized pedestal sink and large mirror with storage, a tiled accent wall, and a beautifully tiled, sliding door, rain-shower/tub. Travel down into a newly upgraded basement with tiled floors, crown molding and a fresh coat of paint. This space will quickly become the epicenter of your entertainment as it flows nicely into the outdoor patio area and yard space. Adjacent to the living space in the basement is the designated laundry area. A beautiful full bathroom with a tastefully tiled walk-in shower with built in cabinets makes this basement complete. Your evenings and weekends will be perfect to enjoy in your own back yard oasis. The double lot backyard features two sheds for storage, a generously sized above ground pool, deck and paver patio all secured with a six-foot fence. The days of being cooped up inside are done! The far northeast is credited for its proximity to malls, shops, Parx Casino, and a short drive away from all the sights and sounds of all of the neighboring counties. Take the time to make seeing this home a part of your journey!
Location
State PA
County Philadelphia
Area 19154 (19154)
Zoning RSA4
Rooms
Basement Fully Finished
Interior
Hot Water Natural Gas
Heating Baseboard - Hot Water
Cooling Central A/C
Flooring Hardwood, Ceramic Tile, Carpet
Equipment Energy Efficient Appliances, Built-In Microwave, Oven/Range - Gas
Fireplace N
Appliance Energy Efficient Appliances, Built-In Microwave, Oven/Range - Gas
Heat Source Natural Gas
Laundry Basement
Exterior
Exterior Feature Patio(s), Deck(s)
Garage Spaces 4.0
Pool Above Ground, Fenced
Waterfront N
Water Access N
Accessibility None
Porch Patio(s), Deck(s)
Parking Type Driveway
Total Parking Spaces 4
Garage N
Building
Lot Description Corner, SideYard(s), Rear Yard
Story 3
Sewer Public Sewer
Water Public
Architectural Style Other
Level or Stories 3
Additional Building Above Grade, Below Grade
New Construction N
Schools
School District The School District Of Philadelphia
Others
Senior Community No
Tax ID 662404400
Ownership Fee Simple
SqFt Source Assessor
Horse Property N
Special Listing Condition Standard
Read Less Info
Want to know what your home might be worth? Contact us for a FREE valuation!

Our team is ready to help you sell your home for the highest possible price ASAP

Bought with NON MEMBER • Non Subscribing Office

"My job is to find and attract mastery-based agents to the office, protect the culture, and make sure everyone is happy! "
tyronetoneytherealtor@gmail.com
4221 Forbes Blvd, Suite 240, Lanham, MD, 20706, United States






