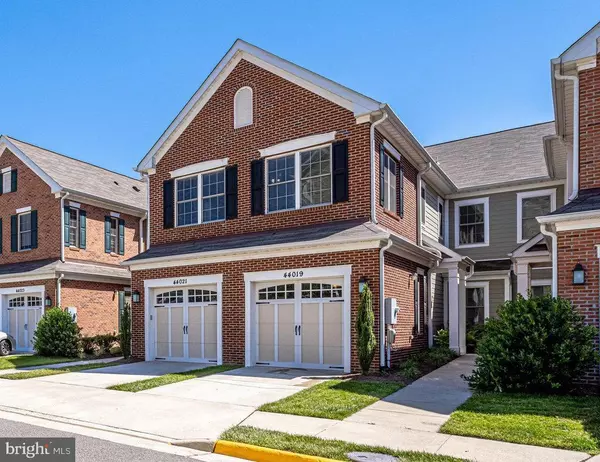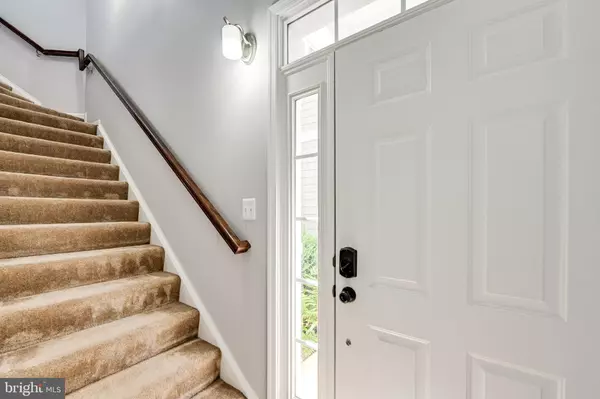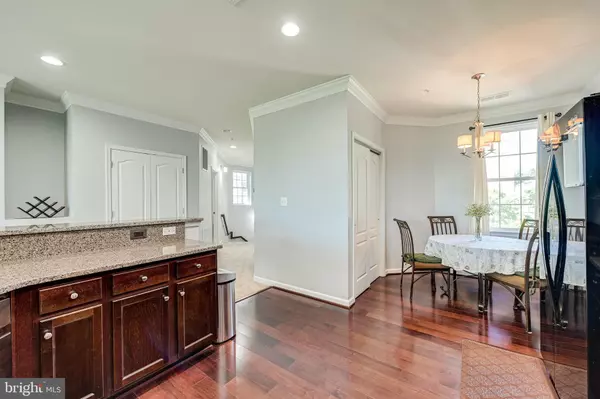$480,000
$449,900
6.7%For more information regarding the value of a property, please contact us for a free consultation.
4 Beds
3 Baths
2,258 SqFt
SOLD DATE : 07/23/2021
Key Details
Sold Price $480,000
Property Type Condo
Sub Type Condo/Co-op
Listing Status Sold
Purchase Type For Sale
Square Footage 2,258 sqft
Price per Sqft $212
Subdivision Villas At Eastgate Condo
MLS Listing ID VALO2000464
Sold Date 07/23/21
Style Other
Bedrooms 4
Full Baths 3
Condo Fees $173/mo
HOA Fees $105/mo
HOA Y/N Y
Abv Grd Liv Area 2,258
Originating Board BRIGHT
Year Built 2013
Annual Tax Amount $3,853
Tax Year 2021
Property Description
Beautiful and rarely available 4 bedroom, 3 full bathrooms condo styled villa in highly sought after Villas of Eastgate. Feel instantly at home as soon as you walk into the soaring foyer and up the stairs to this spacious one-level feel home. Stunning gourmet kitchen with upgraded cabinetry and granite counters. The owners retreat features a huge walk-in closet and stunning en-suite bathroom. Enjoy the balcony overlooking the greenbelt behind the home offering tons of privacy and the perfect place to relax & unwind. The community is perfect with a pool, 2 playgrounds, basketball courts and the community center/pool house, all within a short walk from the home. Less than a mile from shopping, Starbucks, a gym and a grocery store. Also so convenient to schools and commuter routes. You really have to see to appreciate! This is the one!
Location
State VA
County Loudoun
Zoning 05
Rooms
Other Rooms Dining Room, Primary Bedroom, Bedroom 2, Bedroom 3, Bedroom 4, Kitchen, Family Room, Breakfast Room, Bathroom 2, Bathroom 3, Primary Bathroom
Main Level Bedrooms 4
Interior
Hot Water Natural Gas
Heating Forced Air
Cooling Central A/C
Heat Source Natural Gas
Exterior
Garage Garage - Front Entry
Garage Spaces 1.0
Amenities Available Community Center, Common Grounds, Pool - Outdoor, Basketball Courts, Club House, Tot Lots/Playground
Waterfront N
Water Access N
Accessibility Other
Parking Type Driveway, Attached Garage
Attached Garage 1
Total Parking Spaces 1
Garage Y
Building
Story 2
Unit Features Garden 1 - 4 Floors
Sewer Public Sewer
Water Public
Architectural Style Other
Level or Stories 2
Additional Building Above Grade, Below Grade
New Construction N
Schools
Elementary Schools Cardinal Ridge
Middle Schools Mercer
High Schools John Champe
School District Loudoun County Public Schools
Others
HOA Fee Include Pool(s),Common Area Maintenance,Ext Bldg Maint,Reserve Funds,Snow Removal
Senior Community No
Tax ID 097185836003
Ownership Condominium
Special Listing Condition Standard
Read Less Info
Want to know what your home might be worth? Contact us for a FREE valuation!

Our team is ready to help you sell your home for the highest possible price ASAP

Bought with Cynthia K Wrenn • Century 21 Redwood Realty

"My job is to find and attract mastery-based agents to the office, protect the culture, and make sure everyone is happy! "
tyronetoneytherealtor@gmail.com
4221 Forbes Blvd, Suite 240, Lanham, MD, 20706, United States






