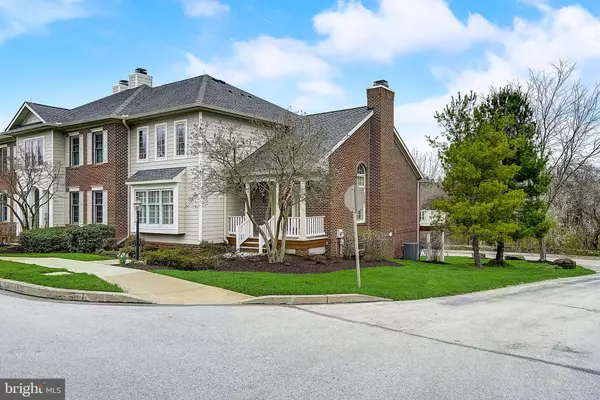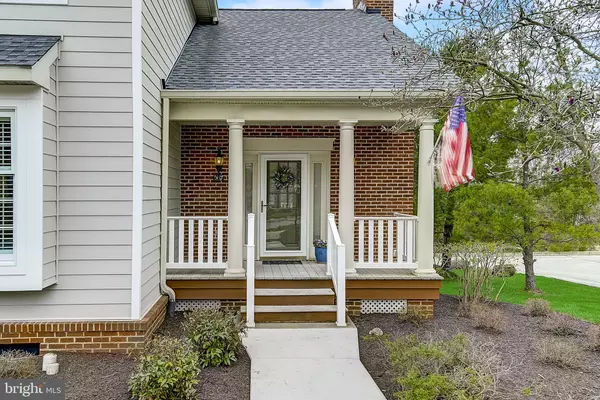$501,700
$480,000
4.5%For more information regarding the value of a property, please contact us for a free consultation.
3 Beds
3 Baths
2,440 SqFt
SOLD DATE : 06/22/2021
Key Details
Sold Price $501,700
Property Type Townhouse
Sub Type End of Row/Townhouse
Listing Status Sold
Purchase Type For Sale
Square Footage 2,440 sqft
Price per Sqft $205
Subdivision Eagleview
MLS Listing ID PACT533346
Sold Date 06/22/21
Style Other
Bedrooms 3
Full Baths 2
Half Baths 1
HOA Fees $338/mo
HOA Y/N Y
Abv Grd Liv Area 2,440
Originating Board BRIGHT
Year Built 1999
Annual Tax Amount $7,807
Tax Year 2020
Lot Size 1,490 Sqft
Acres 0.03
Lot Dimensions 0.00 x 0.00
Property Description
Welcome home to this lovingly maintained END UNIT in the highly desirable Eagleview community. The front porch, a perfect place for catching up with friends or a good book, welcomes you to the home. As you enter you are greeted by oak hardwood floors, an open main level layout, and lovely natural light. The living room, with cathedral ceilings, gas fireplace, and plantation shutters (found throughout most of the home), is a beautiful space for entertaining and opens to the dining room with double doors out to the composite deck. The deck offers panoramic views of open space, offering a serene spot for sipping your morning coffee or enjoying your evening meal. The bright and open kitchen wont have you hidden during gatherings, and provides ample cabinet and counter space, along with under cabinet lighting and island seating. Off the kitchen is a laundry room with a perfect pantry. The main level is complete with a powder room, stereo surround sound, AND a primary bedroom with his and her walk-in closets and a gorgeous primary full bath with dual sinks, a large tile shower, and a claw foot tub. The upper level offers a SECOND primary bedroom and full bath along with a third bedroom both with walk-in closets! The WALKOUT basement is ready to be finished with electric and plumbing for a full bath in place. All this plus a TWO car attached garage (most homes here only have one), tons of storage, and low maintenance. The Eagleview community includes a Town Center in Restaurant Row for shopping and dining, gyms, pools, athletic fields, walking paths, summer concerts, farmer's markets - the amenities are endless!
Location
State PA
County Chester
Area Uwchlan Twp (10333)
Zoning RESIDENTIAL
Rooms
Basement Full, Unfinished
Main Level Bedrooms 1
Interior
Interior Features Kitchen - Eat-In, Pantry
Hot Water Natural Gas
Heating Forced Air
Cooling Central A/C
Fireplaces Number 1
Fireplaces Type Gas/Propane
Equipment Built-In Range, Dishwasher, Disposal, Refrigerator, Built-In Microwave, Energy Efficient Appliances, Oven - Self Cleaning
Fireplace Y
Appliance Built-In Range, Dishwasher, Disposal, Refrigerator, Built-In Microwave, Energy Efficient Appliances, Oven - Self Cleaning
Heat Source Natural Gas
Laundry Main Floor
Exterior
Parking Features Garage - Rear Entry
Garage Spaces 4.0
Amenities Available Tennis Courts, Club House, Pool - Outdoor, Other, Jog/Walk Path
Water Access N
Roof Type Shingle
Accessibility None
Attached Garage 2
Total Parking Spaces 4
Garage Y
Building
Story 3
Sewer Public Sewer
Water Public
Architectural Style Other
Level or Stories 3
Additional Building Above Grade, Below Grade
New Construction N
Schools
Elementary Schools Shamona
Middle Schools Lionville
High Schools Downingtown High School East Campus
School District Downingtown Area
Others
HOA Fee Include Common Area Maintenance,Snow Removal,Lawn Maintenance
Senior Community No
Tax ID 33-04 -0008.06D0
Ownership Fee Simple
SqFt Source Assessor
Acceptable Financing Cash, Conventional, FHA, VA
Listing Terms Cash, Conventional, FHA, VA
Financing Cash,Conventional,FHA,VA
Special Listing Condition Standard
Read Less Info
Want to know what your home might be worth? Contact us for a FREE valuation!

Our team is ready to help you sell your home for the highest possible price ASAP

Bought with Ann S Byer • Keller Williams Real Estate -Exton
"My job is to find and attract mastery-based agents to the office, protect the culture, and make sure everyone is happy! "
tyronetoneytherealtor@gmail.com
4221 Forbes Blvd, Suite 240, Lanham, MD, 20706, United States






