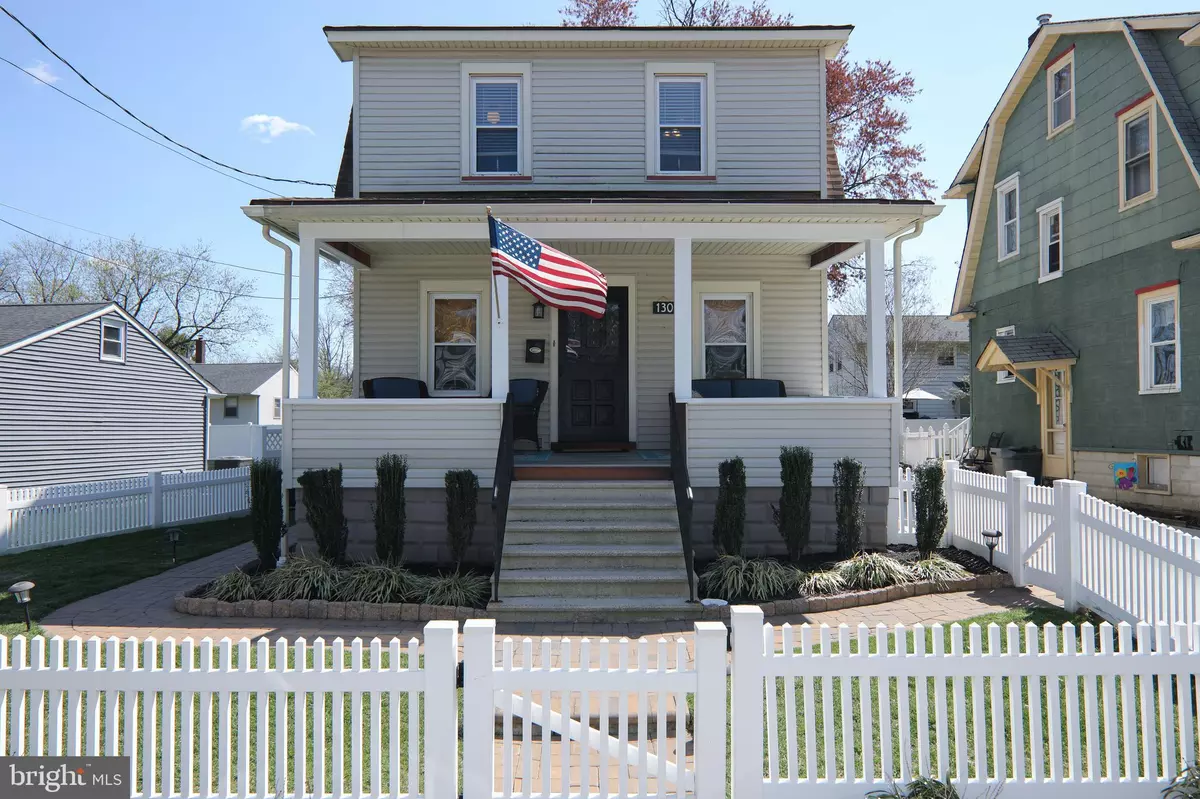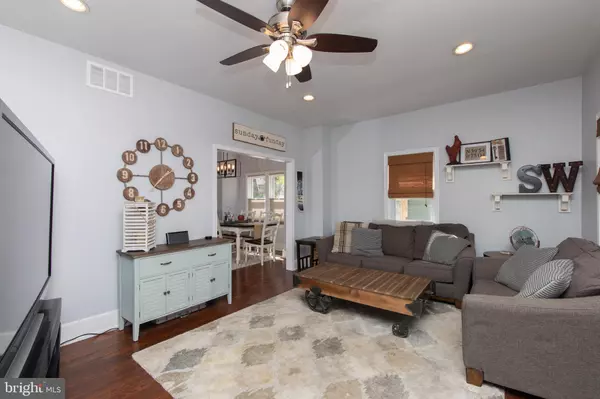$240,000
$224,900
6.7%For more information regarding the value of a property, please contact us for a free consultation.
3 Beds
1 Bath
1,056 SqFt
SOLD DATE : 05/27/2021
Key Details
Sold Price $240,000
Property Type Single Family Home
Sub Type Detached
Listing Status Sold
Purchase Type For Sale
Square Footage 1,056 sqft
Price per Sqft $227
Subdivision Bettlewood
MLS Listing ID NJCD416842
Sold Date 05/27/21
Style Other
Bedrooms 3
Full Baths 1
HOA Y/N N
Abv Grd Liv Area 1,056
Originating Board BRIGHT
Year Built 1930
Annual Tax Amount $6,149
Tax Year 2020
Lot Size 4,400 Sqft
Acres 0.1
Lot Dimensions 44.00 x 100.00
Property Description
Welcome home on Holly! This meticulously maintained property, in the charming Beetlewood neighborhood of Haddon Twp, is ready for you. The newly rebuilt covered front porch provides generous open-air outdoor living space and creates a welcoming entry into the home. Inside, the first and second levels host hardwood flooring that carries throughout along with a bright and open view of the living, and dining rooms draped in warm neutral tones. The intuitive flow carries into the kitchen with light colored cabinetry, S/S appliances, along with a peninsula to define the space and provide additional stool seating. Beyond the kitchen you can easily access the side yard and walk down to the basement with laundry. The basement boasts a new concrete floor, waterproofing system, sump pump and new hot water heater. Back up to the main living area, the classic wood banister and railing leads upstairs to 3 bedrooms, all in cheery light colored pallets. Easy attic access, via pull down stairs in the hallway, provides additional storage. The primary bedroom has a custom fit out closet to utilize every inch of space. The full bathroom is located at the end of the hall. This property showcases professional landscaping and a fully fenced in yard for easy care, maintenance and enjoyment. One car garage accessed via shared driveway. Close to Newton Lake, major highways, Patco, shopping, dining and desirable school system, this home is four walls wrapped in happiness for years to come!
Location
State NJ
County Camden
Area Haddon Twp (20416)
Zoning RESIDENTIAL
Rooms
Basement Full, Drainage System, Improved, Poured Concrete, Sump Pump, Water Proofing System
Interior
Interior Features Attic, Ceiling Fan(s), Central Vacuum, Dining Area, Floor Plan - Traditional, Sprinkler System, Walk-in Closet(s)
Hot Water 60+ Gallon Tank
Heating Forced Air
Cooling Ceiling Fan(s), Central A/C
Flooring Hardwood
Equipment Built-In Microwave, Central Vacuum, Dishwasher, Dryer, Exhaust Fan, Freezer, Icemaker, Oven - Self Cleaning, Refrigerator, Stainless Steel Appliances, Stove, Washer, Water Heater - High-Efficiency
Fireplace N
Window Features Replacement,Screens
Appliance Built-In Microwave, Central Vacuum, Dishwasher, Dryer, Exhaust Fan, Freezer, Icemaker, Oven - Self Cleaning, Refrigerator, Stainless Steel Appliances, Stove, Washer, Water Heater - High-Efficiency
Heat Source None
Laundry Basement
Exterior
Exterior Feature Patio(s), Porch(es), Roof
Parking Features Additional Storage Area
Garage Spaces 1.0
Fence Vinyl
Water Access N
Roof Type Shingle
Accessibility 2+ Access Exits
Porch Patio(s), Porch(es), Roof
Total Parking Spaces 1
Garage Y
Building
Lot Description Front Yard, Landscaping
Story 2
Foundation Block
Sewer Public Sewer
Water Public
Architectural Style Other
Level or Stories 2
Additional Building Above Grade, Below Grade
Structure Type 9'+ Ceilings
New Construction N
Schools
High Schools Haddon Township
School District Haddon Township Public Schools
Others
Senior Community No
Tax ID 16-00008 01-00006
Ownership Fee Simple
SqFt Source Assessor
Security Features Electric Alarm,Fire Detection System,Smoke Detector
Special Listing Condition Standard
Read Less Info
Want to know what your home might be worth? Contact us for a FREE valuation!

Our team is ready to help you sell your home for the highest possible price ASAP

Bought with Jaimee Lee Solar • Compass RE
"My job is to find and attract mastery-based agents to the office, protect the culture, and make sure everyone is happy! "
tyronetoneytherealtor@gmail.com
4221 Forbes Blvd, Suite 240, Lanham, MD, 20706, United States






