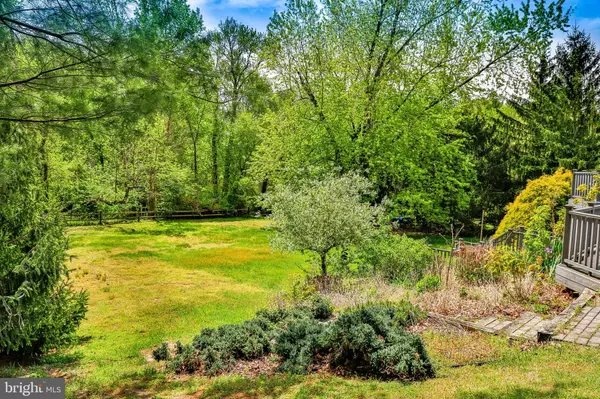$330,000
$325,000
1.5%For more information regarding the value of a property, please contact us for a free consultation.
4 Beds
3 Baths
2,235 SqFt
SOLD DATE : 07/20/2020
Key Details
Sold Price $330,000
Property Type Single Family Home
Sub Type Detached
Listing Status Sold
Purchase Type For Sale
Square Footage 2,235 sqft
Price per Sqft $147
Subdivision Still Run
MLS Listing ID NJGL258218
Sold Date 07/20/20
Style Colonial
Bedrooms 4
Full Baths 2
Half Baths 1
HOA Y/N N
Abv Grd Liv Area 2,235
Originating Board BRIGHT
Year Built 1980
Annual Tax Amount $9,533
Tax Year 2019
Lot Size 0.881 Acres
Acres 0.88
Lot Dimensions 125.00 x 307.00
Property Description
Beautiful Saltbox - Located on a Very Desirable "Hereford Lane"- a small, stunning community of Custom Built Homes & 554 is Complimented with the Privacy of the Woods beyond the .88 acre lot. The Backyard is open and fenced with a 3 Tier Trex Deck and a WALKOUT Basement!! Inside is gorgeous with finished Hardwood Flooring and a Gourmet Kitchen of Cherry cabinetry topped with Granite and Stainless appliance package!! There is a full Brick Wall surrounding the Fireplace in Family Room. There is an office on the first floor that could be used as a small 5th bedroom The Laundry Room has been tucked away upstairs in the 3rd bedroomroom closet. - its Beautifully done with the Walkout Doors to your own PRIVATE HIDEAWAY.
Location
State NJ
County Gloucester
Area East Greenwich Twp (20803)
Zoning RESIDENTIAL
Rooms
Other Rooms Living Room, Dining Room, Primary Bedroom, Bedroom 2, Bedroom 3, Kitchen, Family Room, Bedroom 1, Laundry, Other, Attic
Basement Full, Outside Entrance
Interior
Interior Features Ceiling Fan(s), Sprinkler System, Stall Shower, Kitchen - Eat-In
Hot Water Electric
Heating Forced Air
Cooling Central A/C
Flooring Wood, Fully Carpeted, Tile/Brick
Fireplaces Type Brick, Stone
Equipment Dishwasher, Disposal, Dryer - Electric, Oven - Self Cleaning, Washer, Built-In Microwave
Fireplace Y
Appliance Dishwasher, Disposal, Dryer - Electric, Oven - Self Cleaning, Washer, Built-In Microwave
Heat Source Oil
Laundry Upper Floor
Exterior
Exterior Feature Deck(s), Patio(s)
Parking Features Garage - Side Entry, Oversized
Garage Spaces 2.0
Utilities Available Cable TV
Water Access N
View Creek/Stream
Roof Type Shingle
Accessibility None
Porch Deck(s), Patio(s)
Attached Garage 2
Total Parking Spaces 2
Garage Y
Building
Lot Description Open, Trees/Wooded, Front Yard, Rear Yard, SideYard(s), Landscaping
Story 2
Foundation Brick/Mortar
Sewer Public Sewer
Water Public
Architectural Style Colonial
Level or Stories 2
Additional Building Above Grade, Below Grade
New Construction N
Schools
School District Kingsway Regional High
Others
Senior Community No
Tax ID 03-01013-00014 05
Ownership Fee Simple
SqFt Source Assessor
Special Listing Condition Standard
Read Less Info
Want to know what your home might be worth? Contact us for a FREE valuation!

Our team is ready to help you sell your home for the highest possible price ASAP

Bought with Melissa Kolecki • BHHS Fox & Roach-Mullica Hill South
"My job is to find and attract mastery-based agents to the office, protect the culture, and make sure everyone is happy! "
tyronetoneytherealtor@gmail.com
4221 Forbes Blvd, Suite 240, Lanham, MD, 20706, United States






