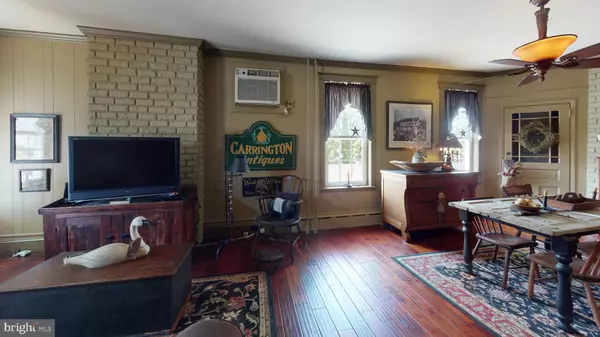$255,000
$270,000
5.6%For more information regarding the value of a property, please contact us for a free consultation.
3 Beds
2 Baths
1,472 SqFt
SOLD DATE : 08/05/2020
Key Details
Sold Price $255,000
Property Type Single Family Home
Sub Type Detached
Listing Status Sold
Purchase Type For Sale
Square Footage 1,472 sqft
Price per Sqft $173
Subdivision None Available
MLS Listing ID PAMC648172
Sold Date 08/05/20
Style Colonial
Bedrooms 3
Full Baths 1
Half Baths 1
HOA Y/N N
Abv Grd Liv Area 1,472
Originating Board BRIGHT
Year Built 1800
Annual Tax Amount $3,091
Tax Year 2019
Lot Size 3,300 Sqft
Acres 0.08
Lot Dimensions 30.00 x 0.00
Property Description
Feel the love! If your heart is searching for the timeless beauty of a circa 1800 home but your brain requires some modern and efficient updates, welcome to 339 Grove Street with it's perfect blend of tradition and contemporary. True-to-period details, and evidence of a time when craftsmanship was an appreciated art, are discovered throughout this truly special three-story single home. The moment you step through the gate, the love and care that has been put into this property for the past 25 years will be oh-so-evident! You likely wouldn't expect to find such an elaborate private oasis on this little street in historic Bridgeport, PA yet here it is. The outside world will fade away as your senses are engulfed by the shade of the trees, meandering pathways, fragrant flowers and soothing shrubs, all enclosed with a custom vinyl privacy fence. Visions of yourself reading and relaxing in one the little alcoves, or dozens of your family and friends socializing during your House Warming Garden Party, will almost make you forget to see inside the home! But it only gets better! A charming mudroom can double as your breakfast room with a perfect view of the covered porches and landscaped backyard. The whole family will surely appreciate the tastefully updated eat-in kitchen featuring gorgeous concrete countertops. Teak hand-hewn hardwood floors lead you to the generous combination living and dining room, while custom window trim and crown molding grace the walls. Romantic and vintage, this space just feels like a place to call home . An Amish made-to-order railing and banister escort you to the second floor where original hardwood floors are a testament to the pitter-patter of families who've come here before you. Two cozy and comfy bedrooms are found on this floor along with the hall bathroom featuring a recently updated vanity, new plumbing and shower surround. The third floor offers an oversized bedroom with a private staircase, so whether you're looking for a third bedroom, bonus room, office, or craft room, this space fits your needs! A lovely powder room, as well as a basement with plenty of storage space for all of your seasonal belongings, finish off the home's interior. A private two-car driveway is just the cherry on top. Fresh paint throughout, new hot water heater, and new period-correct shutters are some of the recent updates (see the Improvements List for a complete list of all upgrades). Located just minutes from 202 and nestled between King of Prussia and Plymouth Meeting, Bridgeport Borough offers unmatched proximity to major travel arteries. Excellent schools, easy access to public transportation and a walkable downtown make this a desirable place to live. Homes like this don't come available on the market often, and when they do, they don't last. ** To get a real sense of the interior of this home, be sure to view the 3D virtual tour here: https://my.matterport.com/show/?m=MZQNPpG5Nve&mls=1
Location
State PA
County Montgomery
Area Bridgeport Boro (10602)
Zoning R2
Rooms
Other Rooms Living Room, Dining Room, Bedroom 2, Bedroom 3, Kitchen, Basement, Bedroom 1, Mud Room, Full Bath, Half Bath
Basement Full
Interior
Interior Features Breakfast Area, Built-Ins, Ceiling Fan(s), Combination Dining/Living, Crown Moldings, Dining Area, Floor Plan - Traditional, Kitchen - Country, Kitchen - Eat-In, Tub Shower, Upgraded Countertops, Wainscotting, Wood Floors
Hot Water Natural Gas
Heating Hot Water
Cooling Wall Unit, Window Unit(s)
Flooring Hardwood, Wood
Heat Source Natural Gas
Laundry Basement
Exterior
Exterior Feature Deck(s), Patio(s), Porch(es)
Garage Spaces 2.0
Fence Rear, Vinyl
Water Access N
Accessibility None
Porch Deck(s), Patio(s), Porch(es)
Total Parking Spaces 2
Garage N
Building
Story 2
Sewer Public Sewer
Water Public
Architectural Style Colonial
Level or Stories 2
Additional Building Above Grade, Below Grade
New Construction N
Schools
Elementary Schools Bridgeport
High Schools Upper Merion
School District Upper Merion Area
Others
Senior Community No
Tax ID 02-00-03540-004
Ownership Fee Simple
SqFt Source Assessor
Acceptable Financing Cash, Conventional, FHA, VA
Listing Terms Cash, Conventional, FHA, VA
Financing Cash,Conventional,FHA,VA
Special Listing Condition Standard
Read Less Info
Want to know what your home might be worth? Contact us for a FREE valuation!

Our team is ready to help you sell your home for the highest possible price ASAP

Bought with Steven C Mashura • VRA Realty
"My job is to find and attract mastery-based agents to the office, protect the culture, and make sure everyone is happy! "
tyronetoneytherealtor@gmail.com
4221 Forbes Blvd, Suite 240, Lanham, MD, 20706, United States






