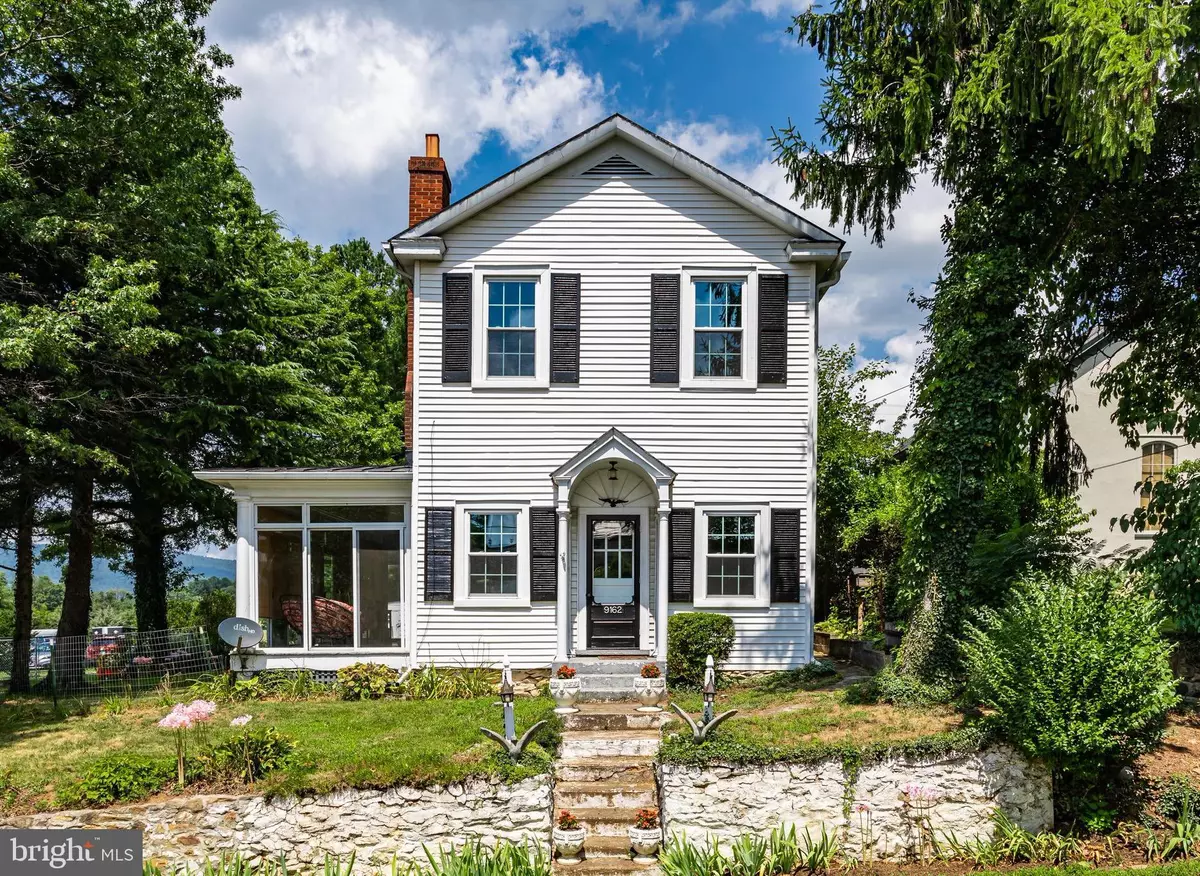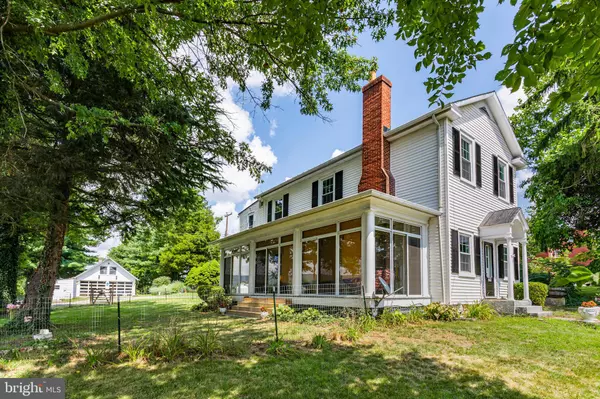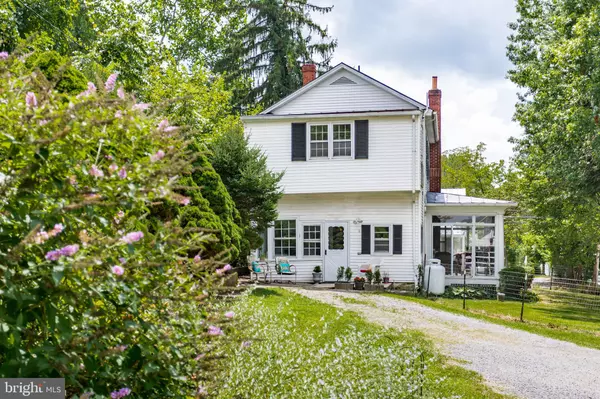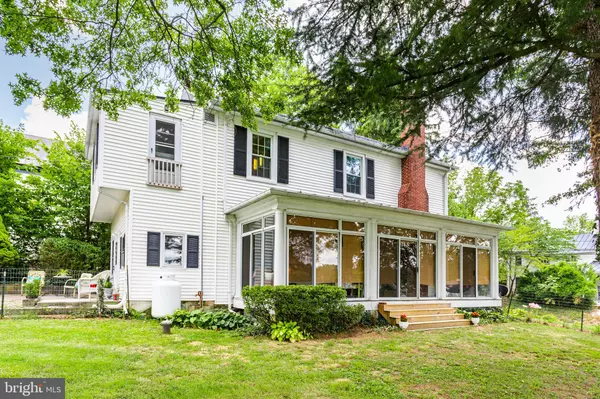$446,000
$439,000
1.6%For more information regarding the value of a property, please contact us for a free consultation.
3 Beds
2 Baths
1,696 SqFt
SOLD DATE : 10/09/2020
Key Details
Sold Price $446,000
Property Type Single Family Home
Sub Type Detached
Listing Status Sold
Purchase Type For Sale
Square Footage 1,696 sqft
Price per Sqft $262
Subdivision None Available
MLS Listing ID VAFQ166452
Sold Date 10/09/20
Style Other,Colonial,Farmhouse/National Folk
Bedrooms 3
Full Baths 1
Half Baths 1
HOA Y/N N
Abv Grd Liv Area 1,696
Originating Board BRIGHT
Year Built 1890
Annual Tax Amount $3,418
Tax Year 2020
Lot Size 0.446 Acres
Acres 0.45
Property Description
Nestled in the village of Upperville, Virginia, you will find this historic gem believed to have been built around 1890. This colonial storybook home holds modern amenities while retaining the charm and simplistic elegance of its past. Original hardwood floors, 10' ceilings, crown moldings and built-ins are just some of the highlights of this home. A magnificent sun porch is just perfect for entertaining family and friends or simply relaxing with morning coffee and taking in the village and mountain views. Beautiful glass French doors adorned with period hardware open from a generous dining area to a spacious living room boasting a gas fireplace. Enjoy cooking on the gas range in this charming, galley style kitchen. The mud / laundry room and 1/2 bath complete the main floor living area. The upper level includes 3 spacious bedrooms and a bonus room off of the full bath that can be used for an office or future expansion. The rear bedroom has fabulous mountain views as well as an exterior door that can provide for a private access to a future deck or staircase. Recent and significant upgrades include windows, heat pump and septic system. The interior has just been freshly painted and is move in ready. The almost 1/2 acre lot has a 2 story garage with a dedicated electrical panel and attached workshop and storage. Numerous possibilities and creative uses exist because this property is zoned both Residential Village and Commercial Village. Walk to Hunter's Head restaurant, shops, child care, churches and a community park. Upperville is located along Rt 50, approximately 8 miles west of Middleburg and 30 miles from Dulles Airport. Opportunities for a home in this price range and location seldom come available. High Speed internet available through Novawireless.
Location
State VA
County Fauquier
Zoning CV/V
Direction South
Rooms
Other Rooms Living Room, Dining Room, Bedroom 2, Bedroom 3, Kitchen, Bedroom 1, Sun/Florida Room, Mud Room, Bathroom 1, Bathroom 2, Bonus Room
Interior
Interior Features Crown Moldings, Dining Area, Wood Floors
Hot Water Electric
Heating Heat Pump - Electric BackUp
Cooling Heat Pump(s)
Flooring Hardwood, Vinyl
Fireplaces Number 1
Fireplaces Type Screen, Gas/Propane
Equipment Oven/Range - Gas, Dryer - Electric, Dryer - Front Loading, Washer, Water Heater, Water Conditioner - Owned
Fireplace Y
Appliance Oven/Range - Gas, Dryer - Electric, Dryer - Front Loading, Washer, Water Heater, Water Conditioner - Owned
Heat Source Electric
Laundry Main Floor
Exterior
Exterior Feature Porch(es)
Parking Features Additional Storage Area, Garage - Front Entry
Garage Spaces 2.0
Fence Partially
Utilities Available Propane, Electric Available
Water Access N
View Mountain, Pasture, Scenic Vista
Roof Type Metal
Accessibility None
Porch Porch(es)
Total Parking Spaces 2
Garage Y
Building
Lot Description Landscaping, Rear Yard, Road Frontage, SideYard(s), Front Yard
Story 2
Foundation Other
Sewer On Site Septic, Gravity Sept Fld, Septic = # of BR
Water Well
Architectural Style Other, Colonial, Farmhouse/National Folk
Level or Stories 2
Additional Building Above Grade, Below Grade
Structure Type Plaster Walls,9'+ Ceilings
New Construction N
Schools
School District Fauquier County Public Schools
Others
Pets Allowed Y
Senior Community No
Tax ID 6054-75-6937
Ownership Fee Simple
SqFt Source Assessor
Horse Property N
Special Listing Condition Standard
Pets Allowed No Pet Restrictions
Read Less Info
Want to know what your home might be worth? Contact us for a FREE valuation!

Our team is ready to help you sell your home for the highest possible price ASAP

Bought with Robert E Wittman • NextHome Reach
"My job is to find and attract mastery-based agents to the office, protect the culture, and make sure everyone is happy! "
tyronetoneytherealtor@gmail.com
4221 Forbes Blvd, Suite 240, Lanham, MD, 20706, United States






