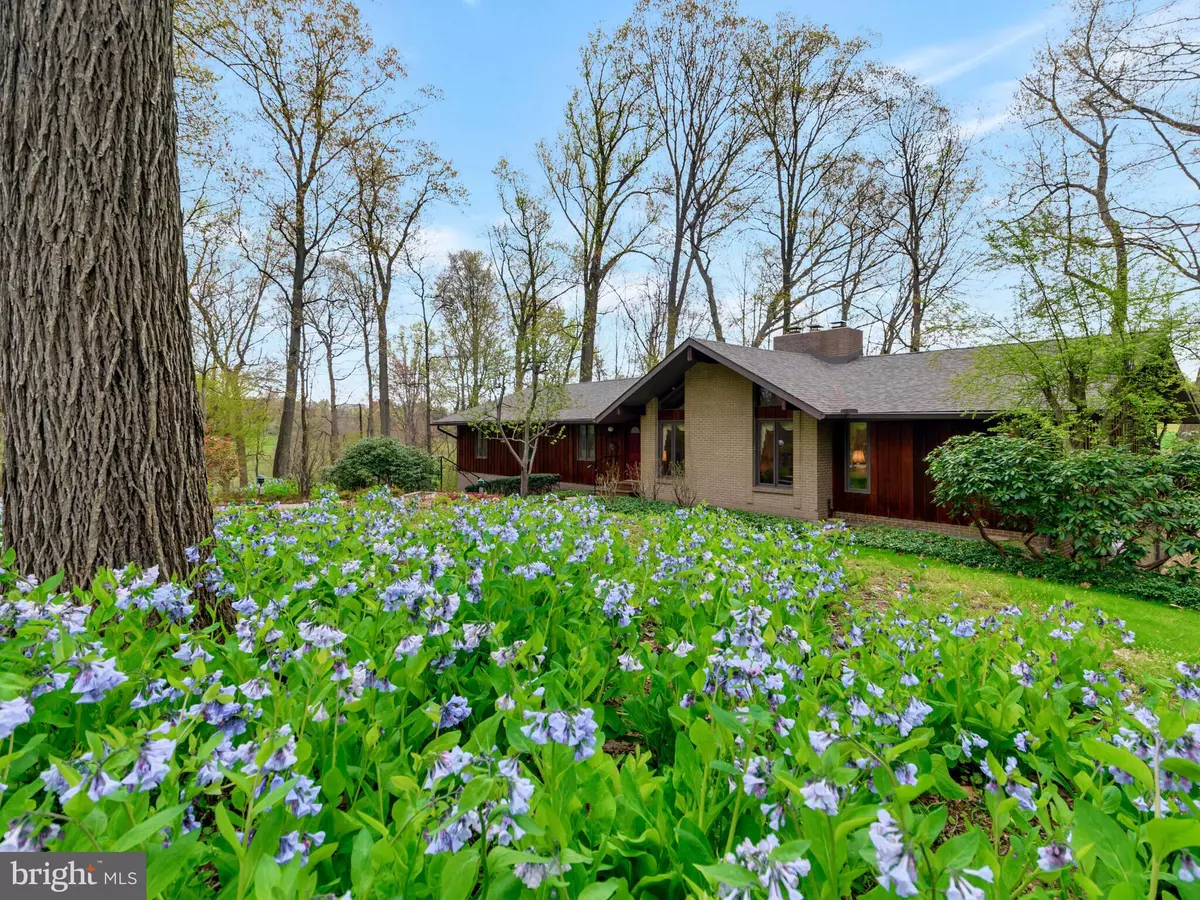$700,257
$649,900
7.7%For more information regarding the value of a property, please contact us for a free consultation.
4 Beds
3 Baths
4,804 SqFt
SOLD DATE : 06/09/2021
Key Details
Sold Price $700,257
Property Type Single Family Home
Sub Type Detached
Listing Status Sold
Purchase Type For Sale
Square Footage 4,804 sqft
Price per Sqft $145
Subdivision Quail Hill
MLS Listing ID PACT533308
Sold Date 06/09/21
Style Ranch/Rambler,Contemporary
Bedrooms 4
Full Baths 3
HOA Y/N N
Abv Grd Liv Area 2,804
Originating Board BRIGHT
Year Built 1976
Annual Tax Amount $10,952
Tax Year 2020
Lot Size 1.000 Acres
Acres 1.0
Lot Dimensions 0.00 x 0.00
Property Description
Welcome to 702 Grouse Lane in sought after Quail Hill because of its location, privacy and scenic views. MInutes away from award-winning Unionville High School, CF Patton Middle School and Unionville Elementary School. This beautiful, custom, one-owner contemporary home is situated on the cul-de-sac (only three homes) at the end of Grouse Lane. Quail Hill is a three cul-de-sac neighborhood with no through traffic from any other roads. You will love the privacy, million-dollar views of preserved farmland and small stream. A hillside ranch with 2,800 sf on the main level and 2,000 sf of the lower, walk-out level. Cathedral beamed ceilings, hardwood floors, throughout main floor (except kitchen/bath). Two fireplaces floor to ceiling, brick gas in Family Room. Updated kitchen features light cherry cabinetry, tile backsplash, Corian countertops, and tile flooring. Deck extends the entire length of the main level with sliders to enjoy privacy and views. Lower walk-out level offers Great Room, Game Room, Office/full bath, laundry, plus extra large garage (four car 39x31) and handy workshop. Make your appointment today!
Location
State PA
County Chester
Area East Marlborough Twp (10361)
Zoning RB
Direction West
Rooms
Other Rooms Living Room, Dining Room, Primary Bedroom, Bedroom 2, Bedroom 3, Bedroom 4, Kitchen, Game Room, Family Room, Great Room, Office
Basement Full, Daylight, Full, Fully Finished, Garage Access, Interior Access, Outside Entrance, Rear Entrance, Walkout Level, Windows
Main Level Bedrooms 4
Interior
Interior Features Attic, Carpet, Ceiling Fan(s), Formal/Separate Dining Room, Kitchen - Island, Tub Shower, Stall Shower, Walk-in Closet(s), Water Treat System, Window Treatments, Wood Floors
Hot Water Electric
Heating Forced Air, Programmable Thermostat
Cooling Central A/C, Attic Fan, Ceiling Fan(s), Programmable Thermostat, Whole House Exhaust Ventilation
Flooring Ceramic Tile, Hardwood, Partially Carpeted
Fireplaces Number 2
Fireplaces Type Brick, Gas/Propane, Stone, Wood
Equipment Built-In Microwave, Cooktop, Cooktop - Down Draft, Dishwasher, Disposal, Dryer - Electric, Dryer - Front Loading, Oven - Self Cleaning, Oven - Single, Oven/Range - Electric, Refrigerator, Stainless Steel Appliances, Washer, Water Conditioner - Owned
Furnishings No
Fireplace Y
Window Features Casement,Double Pane,Insulated,Screens,Wood Frame
Appliance Built-In Microwave, Cooktop, Cooktop - Down Draft, Dishwasher, Disposal, Dryer - Electric, Dryer - Front Loading, Oven - Self Cleaning, Oven - Single, Oven/Range - Electric, Refrigerator, Stainless Steel Appliances, Washer, Water Conditioner - Owned
Heat Source Oil
Laundry Basement
Exterior
Garage Additional Storage Area, Built In, Garage - Side Entry, Garage Door Opener, Inside Access, Oversized
Garage Spaces 10.0
Utilities Available Multiple Phone Lines, Electric Available, Propane, Cable TV Available
Waterfront N
Water Access N
View Creek/Stream, Scenic Vista
Roof Type Architectural Shingle
Street Surface Paved,Black Top
Accessibility None
Road Frontage Boro/Township
Parking Type Attached Garage, Driveway
Attached Garage 4
Total Parking Spaces 10
Garage Y
Building
Lot Description Backs to Trees, Landscaping, Private, Rear Yard, Secluded, SideYard(s), Front Yard, Sloping, Stream/Creek
Story 2
Foundation Block
Sewer On Site Septic, Approved System, Private Sewer
Water Well
Architectural Style Ranch/Rambler, Contemporary
Level or Stories 2
Additional Building Above Grade, Below Grade
Structure Type Beamed Ceilings,Cathedral Ceilings,Dry Wall,Paneled Walls
New Construction N
Schools
Elementary Schools Unionville
Middle Schools Cf Patton
High Schools Unionville
School District Unionville-Chadds Ford
Others
Pets Allowed Y
Senior Community No
Tax ID 61-05 -0056.1700
Ownership Fee Simple
SqFt Source Assessor
Security Features Monitored,Motion Detectors,Security System,Smoke Detector
Acceptable Financing Cash, Conventional
Listing Terms Cash, Conventional
Financing Cash,Conventional
Special Listing Condition Standard
Pets Description No Pet Restrictions
Read Less Info
Want to know what your home might be worth? Contact us for a FREE valuation!

Our team is ready to help you sell your home for the highest possible price ASAP

Bought with Thomas Murphy • VRA Realty

"My job is to find and attract mastery-based agents to the office, protect the culture, and make sure everyone is happy! "
tyronetoneytherealtor@gmail.com
4221 Forbes Blvd, Suite 240, Lanham, MD, 20706, United States






