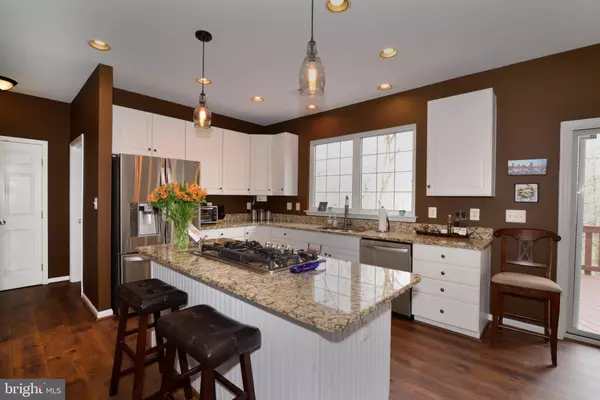$700,000
$699,900
For more information regarding the value of a property, please contact us for a free consultation.
5 Beds
4 Baths
4,020 SqFt
SOLD DATE : 05/21/2020
Key Details
Sold Price $700,000
Property Type Single Family Home
Sub Type Detached
Listing Status Sold
Purchase Type For Sale
Square Footage 4,020 sqft
Price per Sqft $174
Subdivision Potomac Station
MLS Listing ID VALO407170
Sold Date 05/21/20
Style Colonial
Bedrooms 5
Full Baths 3
Half Baths 1
HOA Fees $64/mo
HOA Y/N Y
Abv Grd Liv Area 3,052
Originating Board BRIGHT
Year Built 1999
Annual Tax Amount $6,141
Tax Year 2020
Lot Size 10,019 Sqft
Acres 0.23
Property Description
3D-Virtual Tour Walk-through added within the Virtual Tour icon. Wonderfully maintained, large SFH on a double cul-de-sac in the sought-after Potomac Station community. One of only 10 homes in the community backing to a Stream/woods and to the River Creek Community. Over 4200 finished square feet on 3 finished levels. Main Level has brand-new wood floors in Foyer, Kitchen and Dining Room, with brand-new carpet through the sunken Family Room, Living Room and Office. Newly remodeled Kitchen -- Granite ,stainless steel app and dual zone wine refrigerator. Large center island w/ GE gas cooktop, door-in-door LG refrigerator with 2 ice making compartments and water dispenser, large GE double wall ovens and LG dishwasher. Ideal for Entertaining as Kitchen has Sliders to a large deck backing to woods. Family Room w/ floor-to-ceiling walls of windows and stone fireplace.Upper Level features 4 large bedrooms, each with brand-new carpet and large closets. Large MBR has sitting room w/ Fireplace and lots of windows. MBR also has a brand-new remodeled walk-in closet w/ loads of storage. The luxurious MBA has just been renovated w/ $30K in recent upgrades, including 2-person tub and 2-person shower, all new tile, vanities, lighting and paint. The Upper Level hall bath is also completely remodeled w/ $10K+ in upgrades. Huge walk out Lower Level features an extremely large Rec Room w/ new carpet that leads to a large lower level deck, a media room with projector/screen and electronics, a 5th BR/Den with large walk-in closet, a full Bath and an insanely huge utility area to store anything and everything. From top to bottom, there's over $100K in recent upgrades, including a new roof w/ 50yr architectural shingles and other items that convey include wonderful sunsets from the front porch, beautiful sunrises from the MBR and MBA, never-ending views of nature and wildlife year-round, and a wooded enclave for entertaining on Summer nights. We've thoroughly enjoyed all this home has to offer, and we know you will enjoy making this home yours! Won't Last !! Owner Agent.
Location
State VA
County Loudoun
Zoning 03
Rooms
Basement Full, Fully Finished, Heated, Outside Entrance, Sump Pump, Walkout Level, Windows
Interior
Interior Features Carpet, Ceiling Fan(s), Chair Railings, Crown Moldings, Floor Plan - Open, Formal/Separate Dining Room, Kitchen - Gourmet, Kitchen - Island, Primary Bath(s), Pantry, Recessed Lighting, Walk-in Closet(s), Wood Floors
Heating Forced Air, Heat Pump(s), Zoned
Cooling Ceiling Fan(s), Central A/C, Zoned
Fireplaces Number 2
Fireplaces Type Gas/Propane, Wood
Equipment Cooktop, Dishwasher, Disposal, Exhaust Fan, Icemaker, Oven - Double, Oven - Wall, Refrigerator, Stainless Steel Appliances, Water Dispenser, Water Heater
Fireplace Y
Appliance Cooktop, Dishwasher, Disposal, Exhaust Fan, Icemaker, Oven - Double, Oven - Wall, Refrigerator, Stainless Steel Appliances, Water Dispenser, Water Heater
Heat Source Natural Gas, Electric
Exterior
Parking Features Garage - Front Entry, Garage Door Opener
Garage Spaces 2.0
Amenities Available Basketball Courts, Common Grounds, Community Center, Jog/Walk Path, Pool - Outdoor, Tennis Courts, Tot Lots/Playground, Swimming Pool
Water Access N
View Creek/Stream, Scenic Vista, Trees/Woods
Accessibility None
Attached Garage 2
Total Parking Spaces 2
Garage Y
Building
Lot Description Backs to Trees, Cul-de-sac, Landscaping, No Thru Street, Trees/Wooded
Story 3+
Sewer Public Septic
Water Public
Architectural Style Colonial
Level or Stories 3+
Additional Building Above Grade, Below Grade
New Construction N
Schools
Elementary Schools Call School Board
Middle Schools Harper Park
High Schools Heritage
School District Loudoun County Public Schools
Others
HOA Fee Include Pool(s),Snow Removal,Trash
Senior Community No
Tax ID 111375347000
Ownership Fee Simple
SqFt Source Assessor
Special Listing Condition Standard
Read Less Info
Want to know what your home might be worth? Contact us for a FREE valuation!

Our team is ready to help you sell your home for the highest possible price ASAP

Bought with Daniel A. Boris • Pearson Smith Realty, LLC
"My job is to find and attract mastery-based agents to the office, protect the culture, and make sure everyone is happy! "
tyronetoneytherealtor@gmail.com
4221 Forbes Blvd, Suite 240, Lanham, MD, 20706, United States






