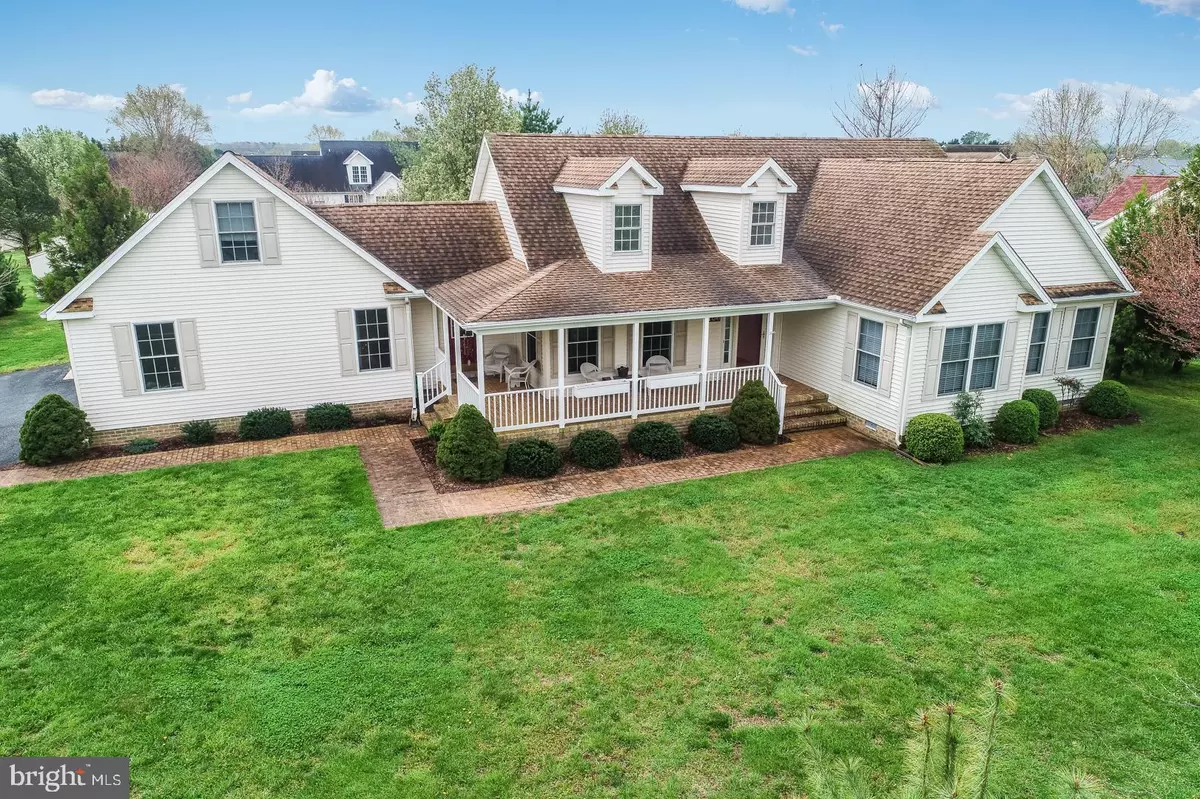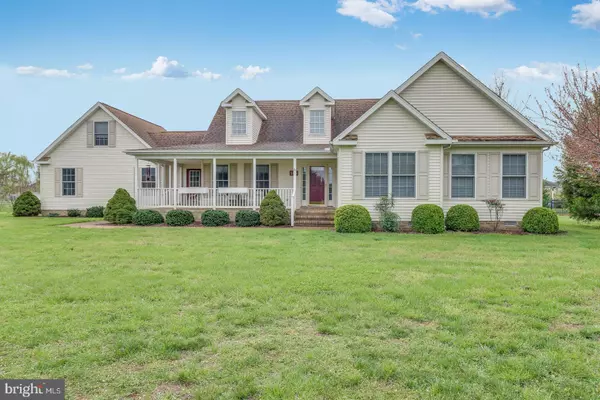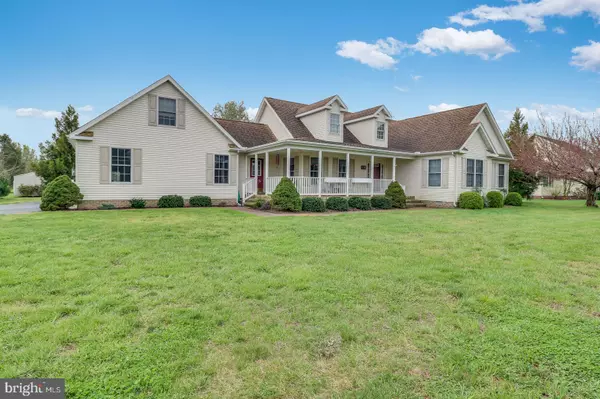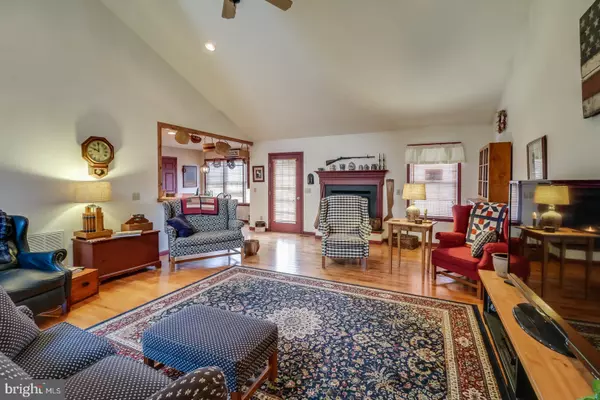$352,100
$335,000
5.1%For more information regarding the value of a property, please contact us for a free consultation.
3 Beds
2 Baths
1,886 SqFt
SOLD DATE : 07/15/2021
Key Details
Sold Price $352,100
Property Type Single Family Home
Sub Type Detached
Listing Status Sold
Purchase Type For Sale
Square Footage 1,886 sqft
Price per Sqft $186
Subdivision Lucky Estates
MLS Listing ID DEKT248170
Sold Date 07/15/21
Style Ranch/Rambler
Bedrooms 3
Full Baths 2
HOA Y/N N
Abv Grd Liv Area 1,886
Originating Board BRIGHT
Year Built 2004
Annual Tax Amount $1,153
Tax Year 2020
Lot Size 0.650 Acres
Acres 0.65
Lot Dimensions 135.00 x 208.19
Property Description
From the large, covered front porch, you can sit back and relax with a morning coffee. This move-in ready ranch is situated on a little over half an acre of land with mature trees and landscaping. The sprawling layout features three bedrooms and two full baths including the owners suite with its private full bath and a walk-in closet. The light-filled and generous family room is nestled under a soaring vaulted ceiling and boasts gorgeous hardwood floors along with a gas fireplace for those cozy winter nights. Whether youre enjoying an intimate dinner for two or a gourmet feast with friends, the formal dining room is the perfect setting complete with a wood-beamed ceiling and views of the front porch. Preparing meals will be a true pleasure in the large and open kitchen with everything a home chef could ever wish for. Theres an abundance of wood cabinetry and sweeping granite countertops plus bar seating where friends can gather as you cook up a meal. The kitchen features stainless steel appliances, a wine cooler, a pantry and a breakfast nook for casual meals. Extending the living space even further is a finished room over the garage that could be transformed into a home office or a game room. Extra features include an oversized laundry room with cabinets and an asphalt driveway that leads to the attached two-car side-entry garage for secure parking and storage. The long list of features continues outside with a partially fenced yard and a shed offering added storage. You will love to bask in the sunshine on the back patio or dine out under the stars while the built-in brick grill provides the ideal place to cook outdoors. This remarkable home is set within a peaceful location with everything you could ever need only moments away. Located in the Lake Forest School District, this home is convenient to shopping, several restaurants and medical facilities and is less than 30 minutes from the Delaware Beaches and Dover Air Force Base. Make sure to schedule your private tour today!
Location
State DE
County Kent
Area Lake Forest (30804)
Zoning AR
Rooms
Other Rooms Living Room, Dining Room, Primary Bedroom, Bedroom 2, Bedroom 3, Kitchen, Breakfast Room, Laundry, Bonus Room
Main Level Bedrooms 3
Interior
Interior Features Breakfast Area, Ceiling Fan(s), Family Room Off Kitchen, Floor Plan - Open, Formal/Separate Dining Room, Kitchen - Gourmet, Pantry, Primary Bath(s), Walk-in Closet(s), Wood Floors
Hot Water Propane
Heating Forced Air
Cooling Central A/C
Flooring Hardwood, Carpet
Fireplaces Number 1
Fireplaces Type Gas/Propane
Equipment Built-In Microwave, Built-In Range, Dishwasher, Oven/Range - Electric, Refrigerator, Stainless Steel Appliances, Water Heater
Fireplace Y
Appliance Built-In Microwave, Built-In Range, Dishwasher, Oven/Range - Electric, Refrigerator, Stainless Steel Appliances, Water Heater
Heat Source Propane - Leased
Laundry Main Floor
Exterior
Parking Features Garage - Side Entry, Inside Access, Garage Door Opener
Garage Spaces 2.0
Fence Partially
Water Access N
Accessibility None
Attached Garage 2
Total Parking Spaces 2
Garage Y
Building
Story 1
Sewer Gravity Sept Fld
Water Well
Architectural Style Ranch/Rambler
Level or Stories 1
Additional Building Above Grade, Below Grade
New Construction N
Schools
Elementary Schools Lake Forest South
Middle Schools Chipman
High Schools Lake Forest
School District Lake Forest
Others
Senior Community No
Tax ID MN-00-17104-02-7300-000
Ownership Fee Simple
SqFt Source Assessor
Acceptable Financing Cash, Conventional, FHA, VA, USDA
Listing Terms Cash, Conventional, FHA, VA, USDA
Financing Cash,Conventional,FHA,VA,USDA
Special Listing Condition Standard
Read Less Info
Want to know what your home might be worth? Contact us for a FREE valuation!

Our team is ready to help you sell your home for the highest possible price ASAP

Bought with Janan Bergen • Keller Williams Realty Central-Delaware
"My job is to find and attract mastery-based agents to the office, protect the culture, and make sure everyone is happy! "
tyronetoneytherealtor@gmail.com
4221 Forbes Blvd, Suite 240, Lanham, MD, 20706, United States






