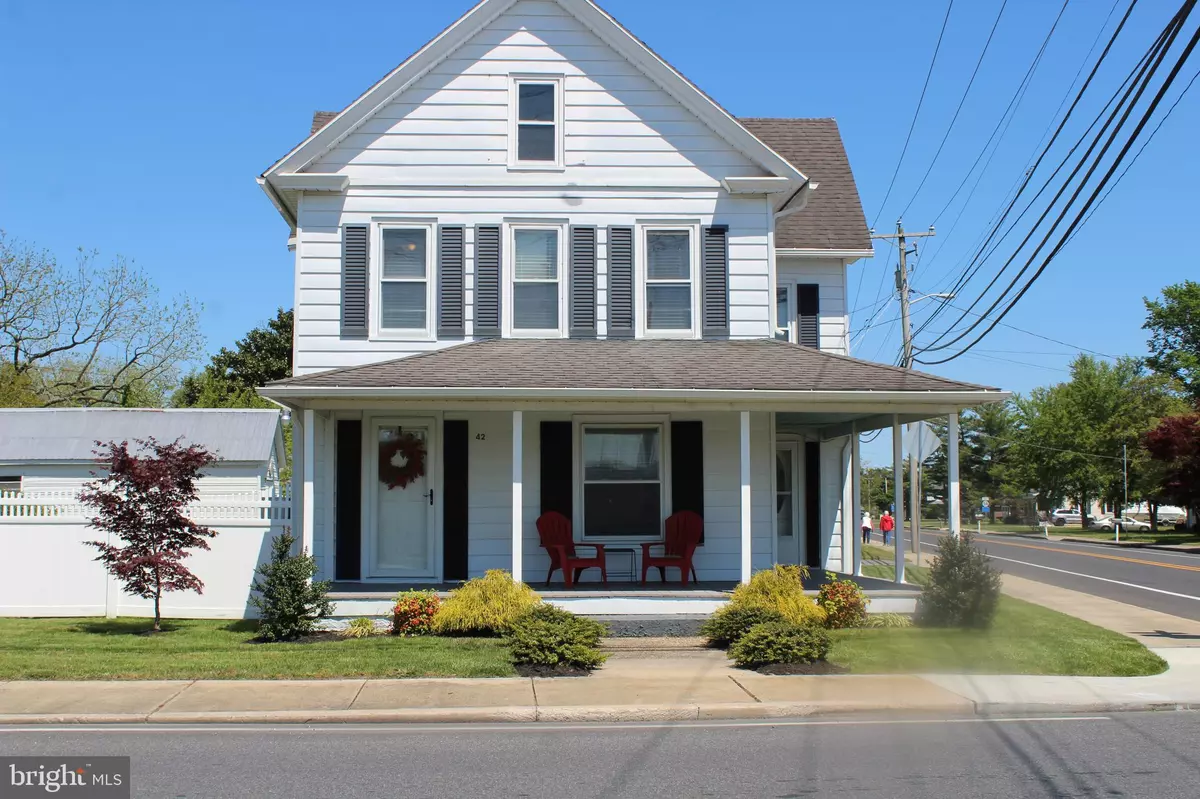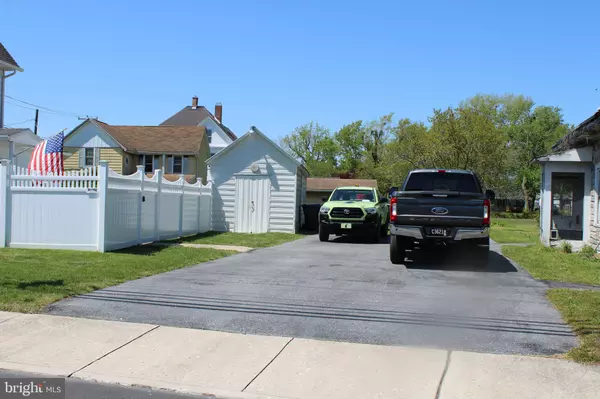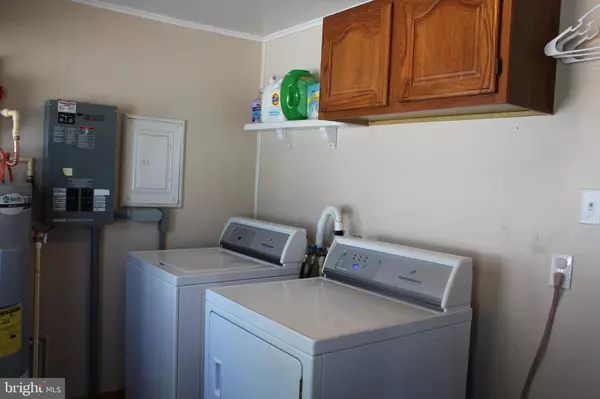$189,500
$186,000
1.9%For more information regarding the value of a property, please contact us for a free consultation.
3 Beds
1 Bath
1,400 SqFt
SOLD DATE : 01/14/2021
Key Details
Sold Price $189,500
Property Type Single Family Home
Sub Type Detached
Listing Status Sold
Purchase Type For Sale
Square Footage 1,400 sqft
Price per Sqft $135
Subdivision None Available
MLS Listing ID DESU160710
Sold Date 01/14/21
Style Traditional
Bedrooms 3
Full Baths 1
HOA Y/N N
Abv Grd Liv Area 1,400
Originating Board BRIGHT
Year Built 1909
Annual Tax Amount $357
Tax Year 2019
Lot Size 6,534 Sqft
Acres 0.15
Lot Dimensions 72.00 x 94.00
Property Description
Wonderful old house that has been updated and loved by its owner. Lots of the original charm with original solid wood doors and trim, several french doors and the old door knobs give this house so much charm you have to come see it for yourself. New HVAC, fresh paint, new flooring on first floor, whole yard fenced in. House also comes with whole house generator. Crawl space has new vapor barrier and sump pump. Replacement windows. Close to shopping and schools and restaurants. Don't let this one get by, make your appointment today. Large shed with electric.
Location
State DE
County Sussex
Area Baltimore Hundred (31001)
Zoning TN
Direction East
Rooms
Main Level Bedrooms 3
Interior
Interior Features Attic, Ceiling Fan(s), Combination Kitchen/Dining, Wood Floors
Hot Water Electric
Heating Heat Pump(s)
Cooling Heat Pump(s)
Flooring Hardwood, Laminated
Equipment Dishwasher, Oven/Range - Electric
Furnishings No
Fireplace N
Window Features Casement
Appliance Dishwasher, Oven/Range - Electric
Heat Source Electric
Laundry Hookup, Main Floor
Exterior
Exterior Feature Porch(es)
Garage Spaces 5.0
Fence Vinyl
Pool Above Ground, Fenced
Utilities Available Cable TV
Water Access N
Roof Type Architectural Shingle
Accessibility 2+ Access Exits
Porch Porch(es)
Road Frontage City/County
Total Parking Spaces 5
Garage N
Building
Story 2
Foundation Block, Crawl Space
Sewer Public Sewer
Water Public
Architectural Style Traditional
Level or Stories 2
Additional Building Above Grade, Below Grade
Structure Type Dry Wall
New Construction N
Schools
Elementary Schools Showell
Middle Schools Selbyville
High Schools Indian River
School District Indian River
Others
Pets Allowed Y
Senior Community No
Tax ID 533-16.16-192.00
Ownership Fee Simple
SqFt Source Estimated
Acceptable Financing Cash, Conventional, USDA, VA
Horse Property N
Listing Terms Cash, Conventional, USDA, VA
Financing Cash,Conventional,USDA,VA
Special Listing Condition Standard
Pets Allowed No Pet Restrictions
Read Less Info
Want to know what your home might be worth? Contact us for a FREE valuation!

Our team is ready to help you sell your home for the highest possible price ASAP

Bought with Sonia Zaffiris • Hileman Real Estate-Berlin
"My job is to find and attract mastery-based agents to the office, protect the culture, and make sure everyone is happy! "
tyronetoneytherealtor@gmail.com
4221 Forbes Blvd, Suite 240, Lanham, MD, 20706, United States






