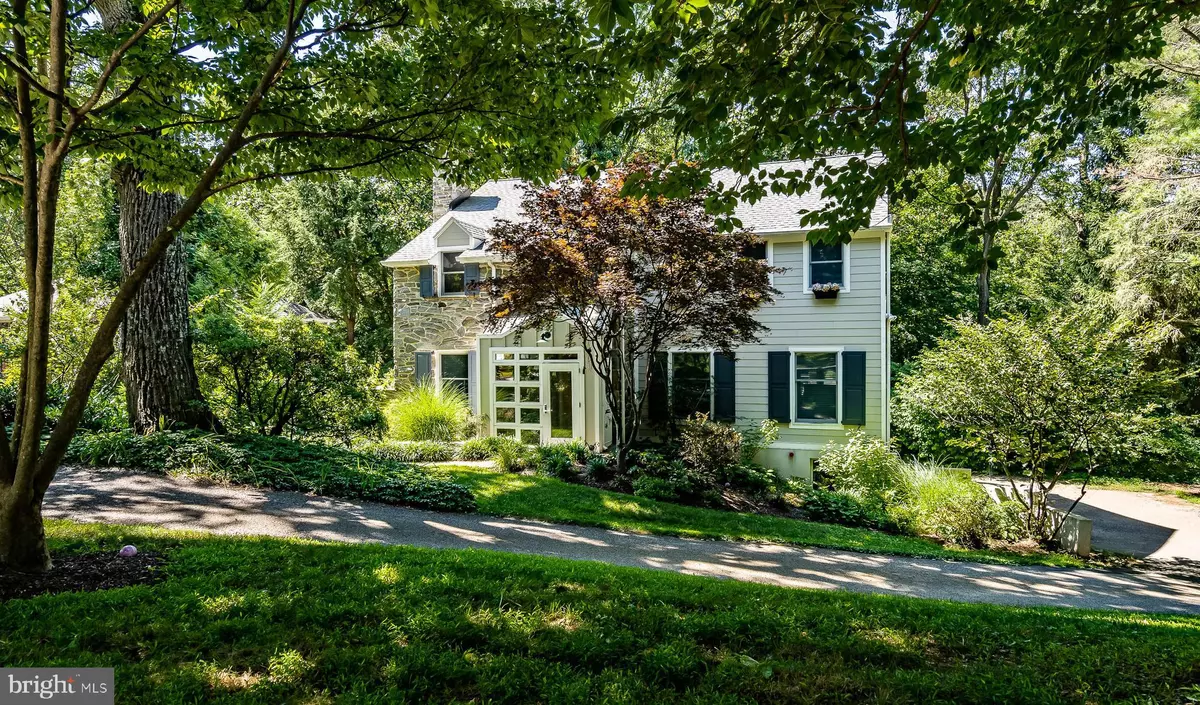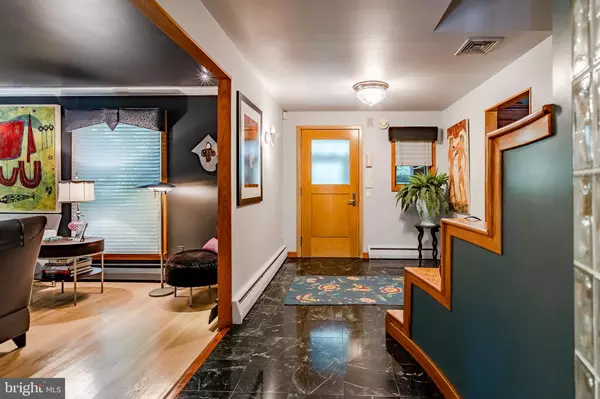$685,000
$720,000
4.9%For more information regarding the value of a property, please contact us for a free consultation.
5 Beds
4 Baths
2,900 SqFt
SOLD DATE : 01/08/2021
Key Details
Sold Price $685,000
Property Type Single Family Home
Sub Type Detached
Listing Status Sold
Purchase Type For Sale
Square Footage 2,900 sqft
Price per Sqft $236
Subdivision Sheldrake Tract
MLS Listing ID PACT505726
Sold Date 01/08/21
Style Traditional
Bedrooms 5
Full Baths 2
Half Baths 2
HOA Y/N N
Abv Grd Liv Area 2,900
Originating Board BRIGHT
Year Built 1964
Annual Tax Amount $8,729
Tax Year 2020
Lot Size 1.501 Acres
Acres 1.5
Lot Dimensions 1.5011
Property Description
Welcome to 1539 Maple Avenue, located in the award winning T/E School District. 1.5 acres of privacy,(cul-de-sac) convenience, custom, low maintenance, beautiful vistas with each change in seasons. Architect's and interior designers residence filed with unique built-ins, wonderful out-door space, walk to Daylesford train station, middle school, high school ,UMLY with private walking trail in back of home.. High end lighting, 3 zone heating, induction cooking, sub-zero refrigerator, Ceaserstone island and countertops, surround sound, hardwood floors thruout, high end finishes, solid wood doors, oak trim around all windows. Recently installed Hardiplank, in addition to new high performance e-rated Anderson windows. 3 decks and a side patio take advantage of this wooded lot..Not your typical center hall colonial but for those with an artistic eye a must see. This home boast two in-home offices, one on the upper level and one on the lower level . Although our backyard is wooded, next door neighbor has cleared trees and has lots of room for children to play. Lower level walk-out deck with privacy and scenic landscape.
Location
State PA
County Chester
Area Tredyffrin Twp (10343)
Zoning R1
Direction South
Rooms
Other Rooms Living Room, Dining Room, Bedroom 2, Bedroom 3, Kitchen, Den, Basement, Foyer, Bedroom 1, Other, Office, Bathroom 2, Primary Bathroom, Half Bath
Basement Full
Interior
Interior Features Built-Ins
Hot Water Electric
Heating Hot Water
Cooling Central A/C
Flooring Hardwood, Marble
Fireplaces Number 1
Fireplaces Type Marble, Mantel(s), Screen, Wood
Equipment Cooktop - Down Draft, Dishwasher, Disposal, Oven - Double, Refrigerator, Stainless Steel Appliances, Washer - Front Loading, Water Heater, Dryer - Electric
Fireplace Y
Window Features Energy Efficient
Appliance Cooktop - Down Draft, Dishwasher, Disposal, Oven - Double, Refrigerator, Stainless Steel Appliances, Washer - Front Loading, Water Heater, Dryer - Electric
Heat Source Oil
Laundry Main Floor
Exterior
Exterior Feature Deck(s), Patio(s)
Parking Features Garage Door Opener, Garage - Side Entry
Garage Spaces 5.0
Utilities Available Under Ground, Cable TV, Phone Available
Water Access N
View Creek/Stream, Trees/Woods
Roof Type Asphalt
Accessibility 2+ Access Exits
Porch Deck(s), Patio(s)
Attached Garage 2
Total Parking Spaces 5
Garage Y
Building
Lot Description Backs - Parkland
Story 3
Foundation Block
Sewer Public Sewer
Water Public
Architectural Style Traditional
Level or Stories 3
Additional Building Above Grade, Below Grade
Structure Type Block Walls,Masonry
New Construction N
Schools
Elementary Schools Hillside
Middle Schools Tredyffrin-Easttown
High Schools Conestoga Senior
School District Tredyffrin-Easttown
Others
Pets Allowed Y
Senior Community No
Tax ID 43-10E-0102
Ownership Fee Simple
SqFt Source Assessor
Security Features 24 hour security,Fire Detection System
Acceptable Financing Cash, Conventional, FHA, VA
Horse Property N
Listing Terms Cash, Conventional, FHA, VA
Financing Cash,Conventional,FHA,VA
Special Listing Condition Standard
Pets Allowed No Pet Restrictions
Read Less Info
Want to know what your home might be worth? Contact us for a FREE valuation!

Our team is ready to help you sell your home for the highest possible price ASAP

Bought with Michael A Wallacavage • James A Cochrane Inc
"My job is to find and attract mastery-based agents to the office, protect the culture, and make sure everyone is happy! "
tyronetoneytherealtor@gmail.com
4221 Forbes Blvd, Suite 240, Lanham, MD, 20706, United States






