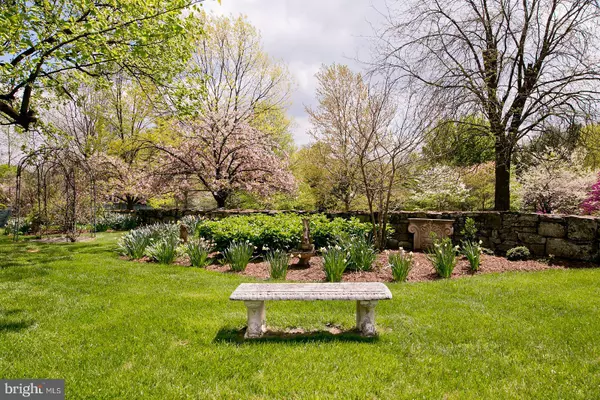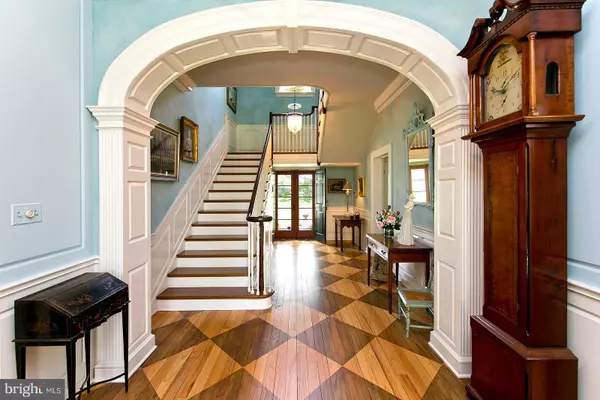$1,100,000
$1,199,900
8.3%For more information regarding the value of a property, please contact us for a free consultation.
4 Beds
5 Baths
5,037 SqFt
SOLD DATE : 09/30/2021
Key Details
Sold Price $1,100,000
Property Type Single Family Home
Sub Type Detached
Listing Status Sold
Purchase Type For Sale
Square Footage 5,037 sqft
Price per Sqft $218
Subdivision Winchester City
MLS Listing ID VAWI116116
Sold Date 09/30/21
Style Georgian,Manor
Bedrooms 4
Full Baths 4
Half Baths 1
HOA Y/N N
Abv Grd Liv Area 4,411
Originating Board BRIGHT
Year Built 1949
Annual Tax Amount $7,521
Tax Year 2021
Lot Size 1.551 Acres
Acres 1.55
Property Description
On one of the highest points of Winchester just minutes from Old Town, sits Carter Hill Manor, a 4-bedroom, 4 bath hidden estate surrounded by hand-built stone walls and expansive gardens. This Georgian Revival built of rose brick with hipped Virginia slate roof was designed by Fredericksburg architect Philip N. Stern. The property boasts 2.6691 private acres featuring mature flowering trees, huge old pines, extensively landscaped rock gardens, and gorgeous perennials. This park-like setting is a rare find within the city limits, but it is the architectural details found within Carter Hill Manor that complete this incredibly unique opportunity. Hardwood floors, King of Prussia marble framed fireplaces, large custom windows allowing for tons of natural light, dental moldings, and more. The entry features a beautiful stairway and custom designed flooring. The tall ceilings, large spaces, and natural light on the main level give one a sense of spaciousness balanced by cozy details such as built-in bookcases, exposed beams, hidden wet bar, and two wood burning fireplaces. The kitchen is fully equipped with a huge island, tons of storage and unique, pickled white oak cabinetry, as well as space to entertain. Outside the kitchen, you will find an expansive brick patio adjacent to the kitchen and a covered terrace for dining alfresco as well as one car garage. Take the main or back staircase to a spacious owners bedroom featuring a wood burning fireplace and renovated ensuite bath as well as 3 additional bedrooms and baths located on the 2nd and 3rd floors. The lower level offers a modern living space, newly renovated bath with steam shower, also laundry, utility spaces, and a lot of extra storage. Carter Hill Manor is easily accessed via a circle driveway from Jefferson Street however the front faces the acreage on the opposite side of the home. Additional, adjacent parcel (545 Jefferson St) also available for purchase. Both properties combined total 3.59 acres and seller is asking $1,500,000 for the entirety.
Location
State VA
County Winchester City
Zoning LR
Rooms
Other Rooms Living Room, Dining Room, Primary Bedroom, Sitting Room, Bedroom 2, Bedroom 3, Bedroom 4, Kitchen, Family Room, Library, Foyer, Breakfast Room, Study, Sun/Florida Room, Other, Utility Room, Primary Bathroom, Full Bath, Half Bath
Basement Partially Finished, Connecting Stairway, Interior Access
Interior
Interior Features Built-Ins, Chair Railings, Crown Moldings, Dining Area, Exposed Beams, Family Room Off Kitchen, Formal/Separate Dining Room, Kitchen - Island, Primary Bath(s), Wainscotting, Wet/Dry Bar, Wood Floors
Hot Water Electric
Heating Forced Air
Cooling Central A/C
Flooring Hardwood, Ceramic Tile, Stone
Fireplaces Number 3
Fireplaces Type Wood
Equipment Oven/Range - Electric, Refrigerator, Dishwasher, Trash Compactor, Disposal, Microwave, Washer, Dryer, Cooktop, Stainless Steel Appliances
Fireplace Y
Appliance Oven/Range - Electric, Refrigerator, Dishwasher, Trash Compactor, Disposal, Microwave, Washer, Dryer, Cooktop, Stainless Steel Appliances
Heat Source Natural Gas, Electric
Exterior
Exterior Feature Patio(s), Porch(es), Terrace
Garage Garage - Rear Entry
Garage Spaces 2.0
Carport Spaces 1
Waterfront N
Water Access N
Roof Type Slate
Accessibility None
Porch Patio(s), Porch(es), Terrace
Parking Type Detached Garage, Detached Carport, Driveway, Off Street
Total Parking Spaces 2
Garage Y
Building
Story 4
Sewer On Site Septic
Water Well
Architectural Style Georgian, Manor
Level or Stories 4
Additional Building Above Grade, Below Grade
New Construction N
Schools
Elementary Schools John Kerr
Middle Schools Daniel Morgan
High Schools John Handley
School District Winchester City Public Schools
Others
Senior Community No
Tax ID 211-01- - 2-
Ownership Fee Simple
SqFt Source Assessor
Special Listing Condition Standard
Read Less Info
Want to know what your home might be worth? Contact us for a FREE valuation!

Our team is ready to help you sell your home for the highest possible price ASAP

Bought with Paul J Gallagher Jr. • RE/MAX Roots

"My job is to find and attract mastery-based agents to the office, protect the culture, and make sure everyone is happy! "
tyronetoneytherealtor@gmail.com
4221 Forbes Blvd, Suite 240, Lanham, MD, 20706, United States






