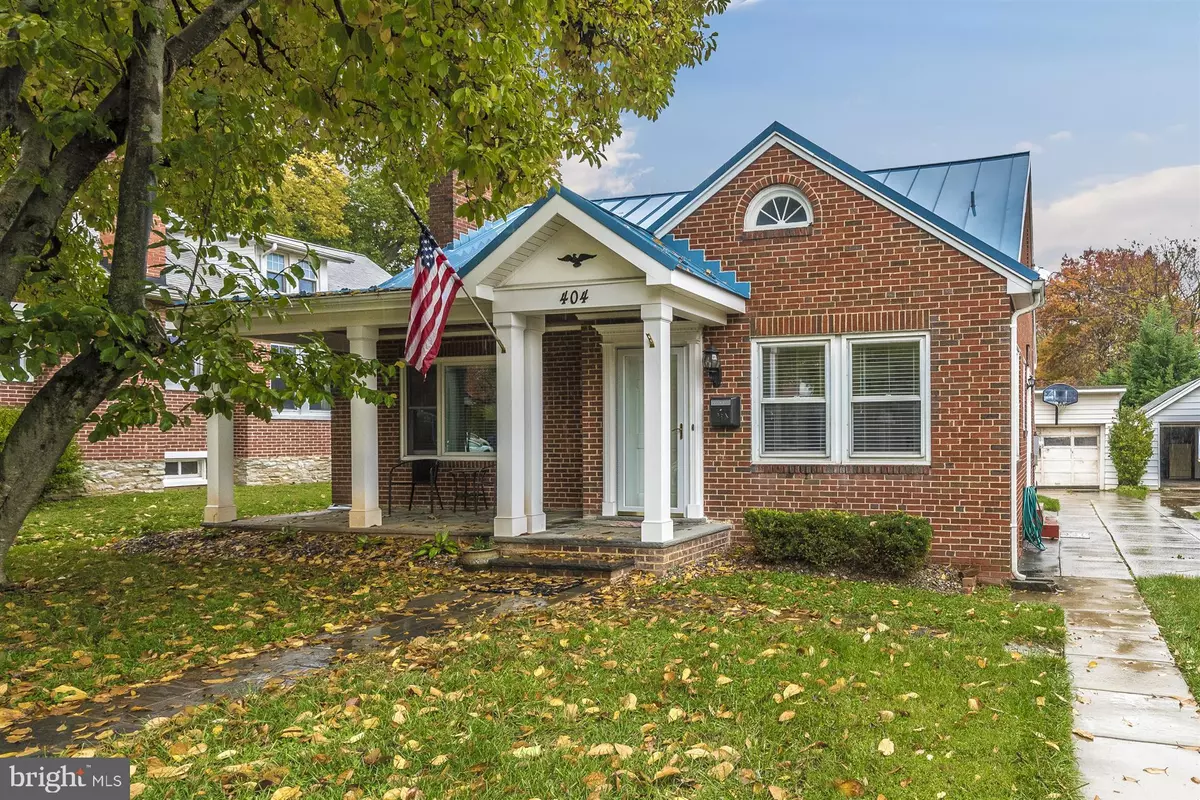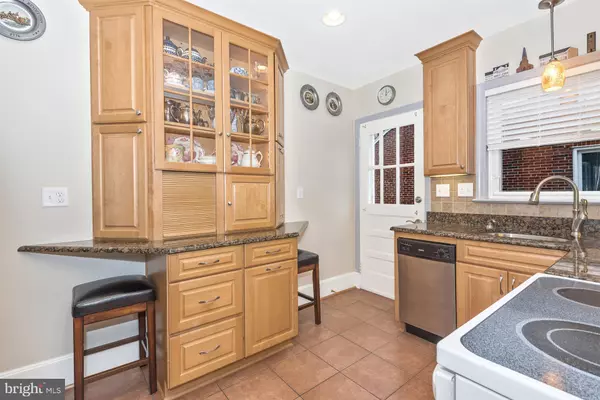$380,000
$375,000
1.3%For more information regarding the value of a property, please contact us for a free consultation.
4 Beds
2 Baths
2,400 SqFt
SOLD DATE : 05/08/2020
Key Details
Sold Price $380,000
Property Type Single Family Home
Sub Type Detached
Listing Status Sold
Purchase Type For Sale
Square Footage 2,400 sqft
Price per Sqft $158
Subdivision Rosedale
MLS Listing ID MDFR259310
Sold Date 05/08/20
Style Cape Cod
Bedrooms 4
Full Baths 2
HOA Y/N N
Abv Grd Liv Area 1,900
Originating Board BRIGHT
Year Built 1951
Annual Tax Amount $5,986
Tax Year 2020
Lot Size 6,250 Sqft
Acres 0.14
Property Description
Cape Cod with traditional floor plan in Rosedale neighborhood near Hood College, Baker Park and Downtown Frederick. 2 bedrooms/1 full bath on main level & 2 bedrooms/ 1 full bath on upper level. Oak hardwood floors. Kitchen is smaller with lots of built-ins, granite, custom cabinets, heated tile floor if desired, built-ins in cabinets. Main level bedroom. Some windows have been replaced with Pella windows, drop in windows for cleaning. Standing seem metal roof is powder coated (no painting or maintenance). House is well insulated where rooms re-done. Tulip Magnolia tree in front yard. Shared driveway with neighbor, can park one car in carport and one car in front of carport but cannot park on driveway where joined with neighbor. Two sump pumps in basement. Basement waterproofed. Zoned heat and Central Air Conditioning. Older AC's so sale includes a One Year Home Buyer Warranty. Live Next door to Hood College, a small private school with lovely architecture and grounds. Live next door to Baker Park which spans four blocks with a creek, pond with fountain, covered bridge, bell tower, tennis courts, baseball diamond, Armory, walking/jogging path and lots of beautiful trees and grass,
Location
State MD
County Frederick
Zoning R6
Direction Northwest
Rooms
Other Rooms Living Room, Dining Room, Bedroom 2, Bedroom 3, Bedroom 4, Kitchen, Foyer, Bedroom 1, Bathroom 1, Bathroom 2, Bonus Room
Basement Daylight, Partial, Connecting Stairway, Full, Heated, Improved, Interior Access, Outside Entrance, Partially Finished, Poured Concrete, Rear Entrance, Shelving, Sump Pump, Unfinished, Walkout Stairs, Water Proofing System, Windows
Main Level Bedrooms 2
Interior
Interior Features Built-Ins, Carpet, Chair Railings, Crown Moldings, Dining Area, Entry Level Bedroom, Floor Plan - Traditional, Formal/Separate Dining Room, Recessed Lighting, Tub Shower, Upgraded Countertops, Window Treatments, Wood Floors
Hot Water Oil, Instant Hot Water, Tankless
Heating Hot Water, Radiant, Zoned, Programmable Thermostat, Other
Cooling Central A/C, Zoned, Programmable Thermostat
Flooring Hardwood, Carpet, Ceramic Tile
Fireplaces Number 1
Fireplaces Type Brick, Mantel(s)
Equipment Built-In Microwave, Dishwasher, Disposal, Dryer, Dryer - Electric, Dryer - Front Loading, Energy Efficient Appliances, ENERGY STAR Refrigerator, Exhaust Fan, Icemaker, Microwave, Oven - Self Cleaning, Oven - Single, Oven/Range - Electric, Refrigerator, Stainless Steel Appliances, Washer, Water Heater
Furnishings No
Fireplace Y
Window Features Casement,Double Pane,ENERGY STAR Qualified,Replacement,Wood Frame
Appliance Built-In Microwave, Dishwasher, Disposal, Dryer, Dryer - Electric, Dryer - Front Loading, Energy Efficient Appliances, ENERGY STAR Refrigerator, Exhaust Fan, Icemaker, Microwave, Oven - Self Cleaning, Oven - Single, Oven/Range - Electric, Refrigerator, Stainless Steel Appliances, Washer, Water Heater
Heat Source Electric, Oil
Laundry Basement, Dryer In Unit, Hookup, Lower Floor, Washer In Unit
Exterior
Exterior Feature Porch(es)
Garage Spaces 2.0
Carport Spaces 1
Fence Rear, Privacy, Wood
Utilities Available Above Ground, Cable TV, Electric Available, Natural Gas Available, Phone Available, Sewer Available, Water Available, DSL Available
Water Access N
View Garden/Lawn
Roof Type Metal,Pitched
Street Surface Access - On Grade,Approved,Black Top,Paved
Accessibility None, Doors - Lever Handle(s)
Porch Porch(es)
Road Frontage City/County, Public
Total Parking Spaces 2
Garage N
Building
Lot Description Cleared, Front Yard, Landscaping, Level, No Thru Street, Rear Yard, Road Frontage, SideYard(s), Vegetation Planting
Story 3+
Foundation Block, Permanent
Sewer Public Sewer
Water Public
Architectural Style Cape Cod
Level or Stories 3+
Additional Building Above Grade, Below Grade
Structure Type Dry Wall
New Construction N
Schools
Elementary Schools Parkway
Middle Schools West Frederick
High Schools Frederick
School District Frederick County Public Schools
Others
Pets Allowed Y
Senior Community No
Tax ID 1102098180
Ownership Fee Simple
SqFt Source Estimated
Security Features Main Entrance Lock,Smoke Detector
Acceptable Financing Cash, Conventional, FHA, FHVA, VA
Horse Property N
Listing Terms Cash, Conventional, FHA, FHVA, VA
Financing Cash,Conventional,FHA,FHVA,VA
Special Listing Condition Standard
Pets Allowed No Pet Restrictions
Read Less Info
Want to know what your home might be worth? Contact us for a FREE valuation!

Our team is ready to help you sell your home for the highest possible price ASAP

Bought with Karla M Tropea • SWC Realty
"My job is to find and attract mastery-based agents to the office, protect the culture, and make sure everyone is happy! "
tyronetoneytherealtor@gmail.com
4221 Forbes Blvd, Suite 240, Lanham, MD, 20706, United States






