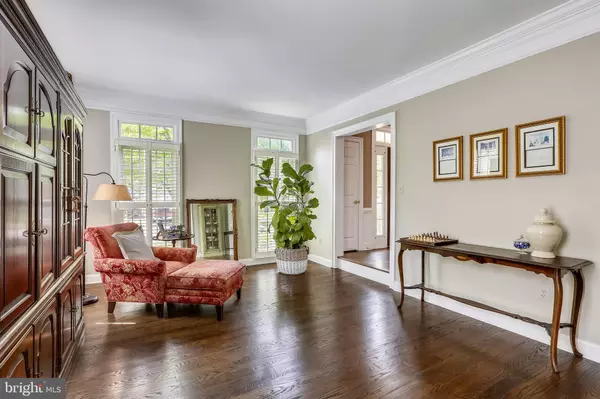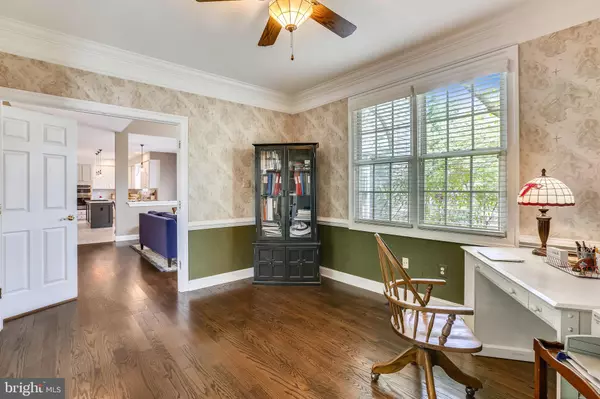$910,000
$795,000
14.5%For more information regarding the value of a property, please contact us for a free consultation.
4 Beds
4 Baths
4,342 SqFt
SOLD DATE : 06/11/2021
Key Details
Sold Price $910,000
Property Type Single Family Home
Sub Type Detached
Listing Status Sold
Purchase Type For Sale
Square Footage 4,342 sqft
Price per Sqft $209
Subdivision Gold Mine Crossing
MLS Listing ID MDMC755414
Sold Date 06/11/21
Style Colonial
Bedrooms 4
Full Baths 3
Half Baths 1
HOA Fees $45/mo
HOA Y/N Y
Abv Grd Liv Area 3,492
Originating Board BRIGHT
Year Built 1995
Annual Tax Amount $7,374
Tax Year 2021
Lot Size 8,332 Sqft
Acres 0.19
Property Description
Showpiece 4BR/3.5BA brick-front colonial with two-car garage in the sought-after Brookeville neighborhood of Gold Mine Crossing. The floor plan boasts over 5,000 square feet of living area on three levels including approximately 3,500 square feet above grade. Designer-home appeal including a great sense of light and spaciousness with 9-foot ceilings on the main level, two-story, cathedral and vaulted ceilings, refinished dark hardwood flooring throughout most of the main level and upper level, stylish stamped pattern and Berber carpeting in other areas, remodeled kitchen and bathrooms, custom painting, elaborate moldings, recessed lighting, plantation shutters, and custom blinds throughout.Brick walkway and front stoop to foyer entrance; grand two-story foyer with new solid wood six lite front door with side and upper transom windows, dual coat closets and remodeled powder room; formal step-down living room and dining room with chair rail, crown and shadow box molding flanking the foyer; double glass door entry to main level study with double window, ceiling fan, chair rail, and crown molding; dramatic great room with two-story vaulted ceiling, ceiling fan, walls of windows with Palladian and transoms above, brick fireplace with stone hearth and gas insert, and double French doors to rear deck and yard; renovated gourmet kitchen with recessed lighting, 42-inch custom painted cabinets, new quartz countertops, new designer subway tile backsplash, new upgraded GE stainless appliances, new quartz island/breakfast bar with pendant lighting and new KitchenAid downdraft cooktop, walk-in pantry, and workstation area; butlers pantry with new quartz countertop and wet bar; breakfast area off of kitchen with double French doors to rear deck and yard; mudroom off of kitchen with double-door coat closet, washer, dryer, laundry sink, and access to attached two-car garage with Garage Innovations slatted-wall storage system; solid oak staircase to upper level hallway with hardwood flooring and dramatic overlook to foyer and great room; upper level master bedroom suite with hardwood flooring, cathedral ceiling, ceiling fan, and separate sitting room; gorgeous master bath with ceramic tile flooring, dual vanities, walk-in shower with designer ceramic tile, bench seat, listello border, and glass enclosure, Jacuzzi whirlpool tub on tile deck, separate water closet, and dual walk-in closets with built-in closet stretchers; en-suite bedroom #2 with walk-in closet and private ceramic tile full bath; bedrooms #3 & #4 with double-door closets sharing a ceramic tile "Jack and Jill" bath; lower level recreation room with recessed lighting, pool table, billiard light, game closet, storage under stairs, and rough-in for full bath; enormous storage room perfect for future expansion. New roof, siding, oversized gutters, and downspouts (2018); new mechanical systems throughout the home including gas furnace and CAC in zone one (2020), new heat pump inside and out for zone two (2020), and new 75-gallon gas hot water heater (2020); newer garage doors; professional landscaping design with specimen trees and fenced-in rear yard; reinforced rear deck with hot tub (sold as-is). Friendly Brookeville subdivision with mature trees, sidewalks, and lots of green space area. Only one block away from Manor Oaks Park which is a 23.5 acre Montgomery County park featuring a playground, soccer fields, and a baseball/softball field. Less than two miles from the retail and restaurants of Olney Village as well as MedStar Montgomery Medical Center.
Location
State MD
County Montgomery
Zoning RE2
Rooms
Other Rooms Living Room, Dining Room, Primary Bedroom, Sitting Room, Bedroom 2, Bedroom 3, Bedroom 4, Kitchen, Game Room, Foyer, Breakfast Room, Great Room, Mud Room, Other, Office, Recreation Room, Storage Room, Bathroom 2, Bathroom 3, Primary Bathroom, Half Bath
Basement Fully Finished, Rough Bath Plumb
Interior
Interior Features Breakfast Area, Carpet, Ceiling Fan(s), Chair Railings, Crown Moldings, Family Room Off Kitchen, Floor Plan - Open, Kitchen - Eat-In, Kitchen - Gourmet, Pantry, Primary Bath(s), Recessed Lighting, Tub Shower, Upgraded Countertops, Wainscotting, Walk-in Closet(s), Wet/Dry Bar, Window Treatments, Wood Floors
Hot Water Natural Gas
Heating Forced Air, Zoned, Heat Pump(s)
Cooling Central A/C, Heat Pump(s)
Flooring Carpet, Ceramic Tile, Hardwood
Fireplaces Number 1
Fireplaces Type Gas/Propane, Mantel(s)
Equipment Built-In Microwave, Dishwasher, Disposal, Dryer, Icemaker, Oven - Wall, Stainless Steel Appliances, Stove, Washer, Water Heater
Fireplace Y
Appliance Built-In Microwave, Dishwasher, Disposal, Dryer, Icemaker, Oven - Wall, Stainless Steel Appliances, Stove, Washer, Water Heater
Heat Source Natural Gas, Electric
Laundry Main Floor
Exterior
Exterior Feature Deck(s)
Parking Features Garage - Front Entry, Garage Door Opener
Garage Spaces 2.0
Fence Rear
Amenities Available Tot Lots/Playground
Water Access N
Roof Type Asphalt,Architectural Shingle
Accessibility None
Porch Deck(s)
Attached Garage 2
Total Parking Spaces 2
Garage Y
Building
Story 3
Sewer Public Sewer
Water Public
Architectural Style Colonial
Level or Stories 3
Additional Building Above Grade, Below Grade
Structure Type 2 Story Ceilings,Cathedral Ceilings,Vaulted Ceilings
New Construction N
Schools
Elementary Schools Greenwood
Middle Schools Rosa M. Parks
High Schools Sherwood
School District Montgomery County Public Schools
Others
HOA Fee Include Common Area Maintenance,Snow Removal,Trash
Senior Community No
Tax ID 160802979366
Ownership Fee Simple
SqFt Source Assessor
Horse Property N
Special Listing Condition Standard
Read Less Info
Want to know what your home might be worth? Contact us for a FREE valuation!

Our team is ready to help you sell your home for the highest possible price ASAP

Bought with Eduardo A. Manus • KW Metro Center
"My job is to find and attract mastery-based agents to the office, protect the culture, and make sure everyone is happy! "
tyronetoneytherealtor@gmail.com
4221 Forbes Blvd, Suite 240, Lanham, MD, 20706, United States






