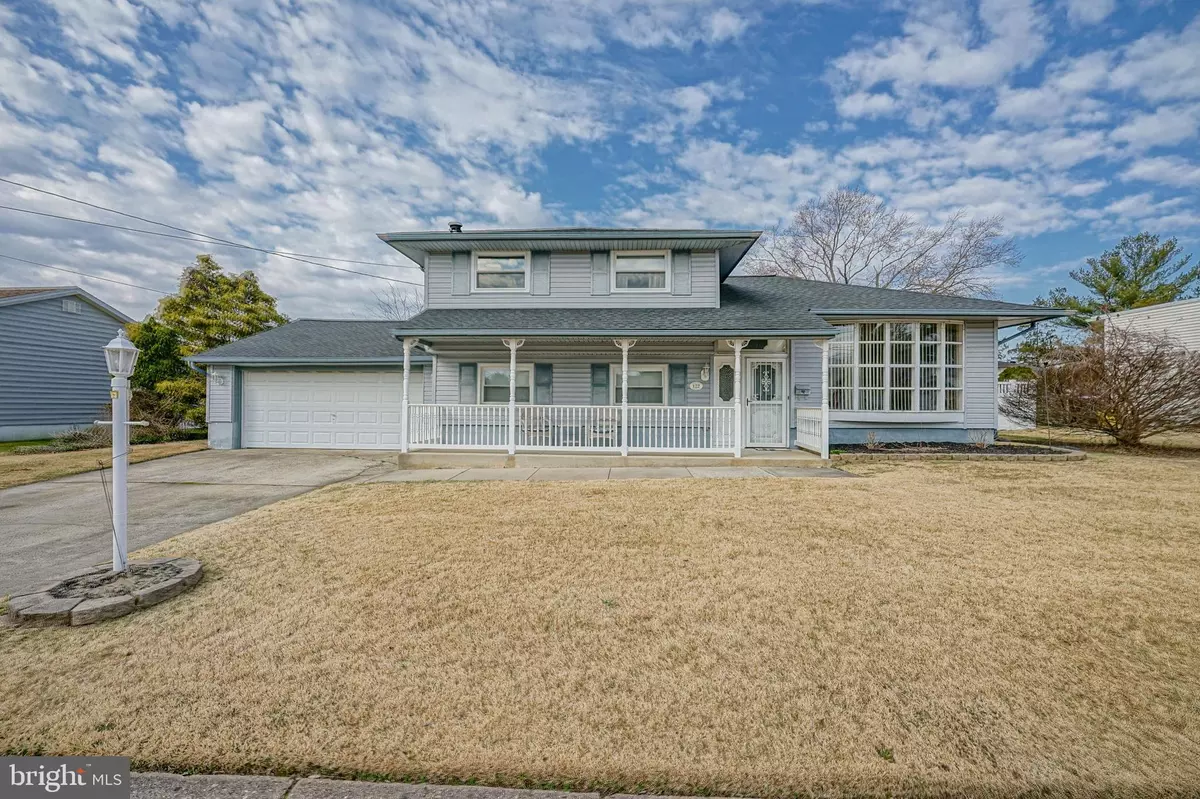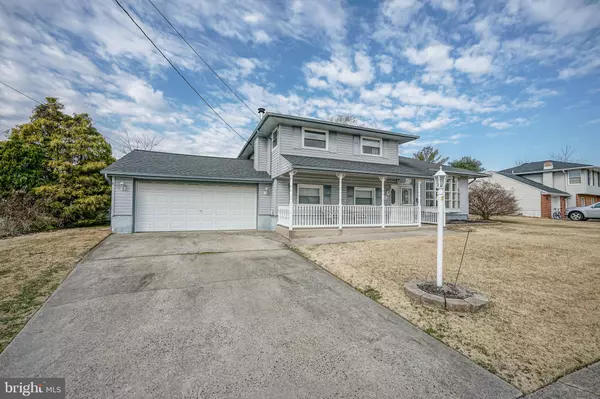$250,000
$240,000
4.2%For more information regarding the value of a property, please contact us for a free consultation.
4 Beds
2 Baths
1,488 SqFt
SOLD DATE : 05/03/2021
Key Details
Sold Price $250,000
Property Type Single Family Home
Sub Type Detached
Listing Status Sold
Purchase Type For Sale
Square Footage 1,488 sqft
Price per Sqft $168
Subdivision Blackwood Estates
MLS Listing ID NJCD414638
Sold Date 05/03/21
Style Split Level
Bedrooms 4
Full Baths 1
Half Baths 1
HOA Y/N N
Abv Grd Liv Area 1,488
Originating Board BRIGHT
Year Built 1960
Annual Tax Amount $8,390
Tax Year 2020
Lot Size 0.254 Acres
Acres 0.25
Lot Dimensions 100.65 x 110.00
Property Description
Welcome to your 4 bedroom split level in Blackwood Estates development. Drive up to your 2 car attached garage and enter into your new home. Sit on your front porch and wait for your guests to arrive and start entertaining in your inground salt water pool. Pool includes new liner, pump and filter. Sit out back to your deck and patio listening to music with the outdoor speakers and bbq for the family. Now to go inside your new home enter into your bright and sunny living room w/bay windows and formal dining room both with original hardwood floors. E-I-K with bench seating that opens up for storage, tile flooring, pull out pantry, undercabinet lighting, lighting in corner cabinet and window overlooking the fenced back yard. Upper level includes 3 bedrooms and full bath w/tile flooring and recessed lighting. All bedrooms include ceiling fans and original hardwood flooring. Master bedroom has original hardwood flooring under carpet. Lower level includes family room w/woodburning stove and built-in shelving and 4th bedroom or office space if you are working from home. In addition the laundry area and powder room is also on the lower level. Shed and Deck "as is". Do you Enjoy shopping ? Gloucester Twp. outlets just minutes away. Conveniently located to Rt. 42 and Black Horse Pike for easy commute to Philadelphia. Make your appointment today so you can open the pool and get ready for Memorial Weekend. BEAUTIFUL pool photos to follow.
Location
State NJ
County Camden
Area Gloucester Twp (20415)
Zoning RESIDENTIAL
Rooms
Other Rooms Living Room, Dining Room, Primary Bedroom, Bedroom 2, Bedroom 3, Bedroom 4, Kitchen, Family Room, Utility Room
Interior
Interior Features Attic, Carpet, Ceiling Fan(s), Dining Area, Formal/Separate Dining Room, Pantry, Recessed Lighting, Wood Floors, Wood Stove, Built-Ins, Kitchen - Eat-In
Hot Water Natural Gas
Heating Forced Air
Cooling Central A/C
Flooring Carpet, Ceramic Tile, Hardwood
Equipment Built-In Microwave, Built-In Range, Dishwasher, Dryer, Washer, Water Heater, Refrigerator
Fireplace N
Window Features Bay/Bow
Appliance Built-In Microwave, Built-In Range, Dishwasher, Dryer, Washer, Water Heater, Refrigerator
Heat Source Natural Gas
Laundry Lower Floor
Exterior
Exterior Feature Deck(s), Porch(es), Patio(s)
Parking Features Garage - Front Entry
Garage Spaces 4.0
Fence Fully, Wood
Pool In Ground
Utilities Available Cable TV
Water Access N
Roof Type Pitched,Shingle
Accessibility None
Porch Deck(s), Porch(es), Patio(s)
Attached Garage 2
Total Parking Spaces 4
Garage Y
Building
Lot Description Front Yard, Level, Rear Yard, SideYard(s)
Story 2.5
Sewer Public Sewer
Water Public
Architectural Style Split Level
Level or Stories 2.5
Additional Building Above Grade, Below Grade
New Construction N
Schools
High Schools Highland H.S.
School District Gloucester Township Public Schools
Others
Senior Community No
Tax ID 15-12005-00003
Ownership Fee Simple
SqFt Source Assessor
Acceptable Financing Cash, Conventional, FHA, VA
Listing Terms Cash, Conventional, FHA, VA
Financing Cash,Conventional,FHA,VA
Special Listing Condition Standard
Read Less Info
Want to know what your home might be worth? Contact us for a FREE valuation!

Our team is ready to help you sell your home for the highest possible price ASAP

Bought with Suzanne M Simons • EXP Realty, LLC
"My job is to find and attract mastery-based agents to the office, protect the culture, and make sure everyone is happy! "
tyronetoneytherealtor@gmail.com
4221 Forbes Blvd, Suite 240, Lanham, MD, 20706, United States






