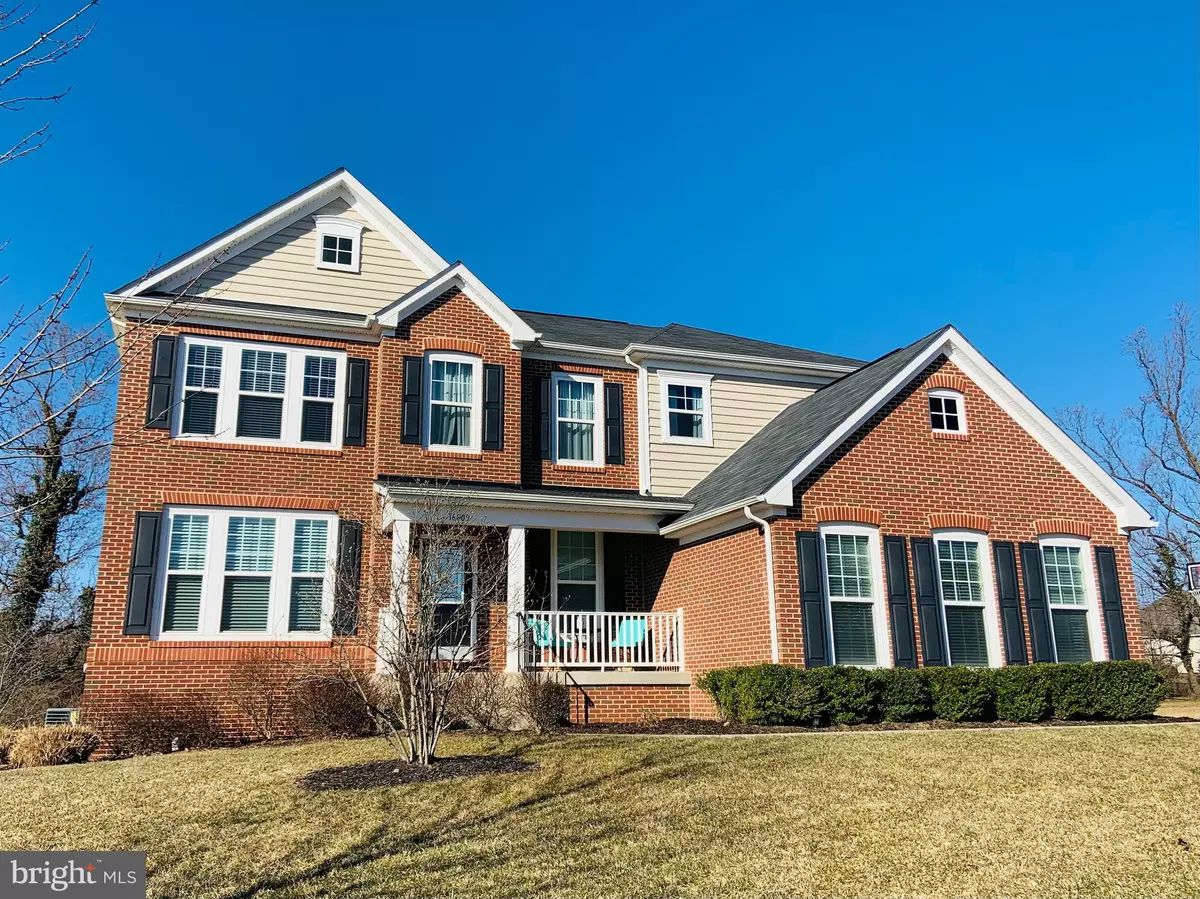$975,000
$924,900
5.4%For more information regarding the value of a property, please contact us for a free consultation.
6 Beds
4 Baths
5,038 SqFt
SOLD DATE : 04/23/2021
Key Details
Sold Price $975,000
Property Type Single Family Home
Sub Type Detached
Listing Status Sold
Purchase Type For Sale
Square Footage 5,038 sqft
Price per Sqft $193
Subdivision Raspberry Falls
MLS Listing ID VALO431826
Sold Date 04/23/21
Style Colonial
Bedrooms 6
Full Baths 4
HOA Fees $205/mo
HOA Y/N Y
Abv Grd Liv Area 3,568
Originating Board BRIGHT
Year Built 2014
Annual Tax Amount $7,626
Tax Year 2021
Lot Size 0.450 Acres
Acres 0.45
Property Description
SOUGHT-AFTER RASPBERRY FALLS GOLF AND HUNT CLUB!! A 2014-BUILT HOME ON ALMOST 1/2 ACRE ON A QUIET CUL-DE-SAC LOCATION BACKING TO PRIVACY, TREES AND QUIET WALKING PATH! GORGEOUS BRICK-FRONT HOME WITH A LARGE THREE-CAR GARAGE WITH INCREDIBLE WALL-STORAGE SYSTEM AND MOUNTED STORAGE RACKS; GOURMET KITCHEN WITH 42" CABINETRY, CENTER ISLAND, STAINLESS-STEEL APPLIANCES; LARGE FAMILY ROOM WITH COZY GAS FIREPLACE; MAIN-LEVEL BEDROOM OR OFFICE IS LOCATED NEXT TO FULL BATH; THE UPPER LEVEL OFFERS A LARGE OWER'S SUITE WITH TRAY CEILING, HIS AND HERS WALK-IN CLOSETS (ONE CLOSET IS 21' X 6'!) WITH EN-SUITE LUXURY BATH OFFERING SEPARATE VANITIES, TWO-PERSON SHOWER WITH DUAL SHOWER HEADS; GENEROUSLY-SIZED SECONDARY BEDROOMS, WITH BEDROOMS TWO AND THREE OFFERING WALK-IN CLOSETS; FULLY-FINISHED LOWER LEVEL OFFERS LARGE RECREATION ROOM, SIXTH BEDROOM, FOURTH FULL BATH, FINISHED HOME GYM, ADDITIONAL HOME OFFICE OR PLAYROOM PLUS STORAGE! FIOS HIGH-SPEED INTERNET. WIFI-ENABLED IN-GROUND IRRIGATION SYSTEM CONTROLLED BY AN APP; LOW-MAINTENANCE COMPOSITE DECK THAT BACKS TO PRIVACY TO ENJOY INCREDIBLE NIGHTLY SUNSETS! A SHORT DRIVE TO HISTORIC DOWNTOWN LEESBURG WITH ITS RESTAURANT SCENE, NUMEROUS BREWERIES, WINERIES AND QUAINT SHOPS.
Location
State VA
County Loudoun
Zoning 03
Rooms
Other Rooms Living Room, Dining Room, Primary Bedroom, Bedroom 2, Bedroom 3, Bedroom 4, Kitchen, Family Room, Exercise Room, Laundry, Office, Recreation Room, Bedroom 6, Hobby Room, Primary Bathroom
Basement Full, Walkout Stairs, Fully Finished
Main Level Bedrooms 1
Interior
Interior Features Carpet, Chair Railings, Crown Moldings, Dining Area, Kitchen - Gourmet, Kitchen - Island, Walk-in Closet(s)
Hot Water Propane
Heating Forced Air
Cooling Central A/C
Fireplaces Number 1
Equipment Built-In Microwave, Dishwasher, Disposal, Dryer, Exhaust Fan, Oven - Double, Refrigerator, Stainless Steel Appliances
Window Features Double Pane
Appliance Built-In Microwave, Dishwasher, Disposal, Dryer, Exhaust Fan, Oven - Double, Refrigerator, Stainless Steel Appliances
Heat Source Propane - Owned
Laundry Upper Floor
Exterior
Exterior Feature Deck(s)
Parking Features Garage - Side Entry
Garage Spaces 7.0
Amenities Available Common Grounds, Golf Course Membership Available, Pool - Outdoor, Tennis Courts
Water Access N
Roof Type Asphalt
Accessibility None
Porch Deck(s)
Attached Garage 3
Total Parking Spaces 7
Garage Y
Building
Story 3
Sewer Public Sewer
Water Public, Community
Architectural Style Colonial
Level or Stories 3
Additional Building Above Grade, Below Grade
Structure Type High,9'+ Ceilings
New Construction N
Schools
Elementary Schools Frances Hazel Reid
Middle Schools Smart'S Mill
High Schools Tuscarora
School District Loudoun County Public Schools
Others
HOA Fee Include Common Area Maintenance,Pool(s),Reserve Funds,Road Maintenance,Snow Removal,Trash
Senior Community No
Tax ID 184269639000
Ownership Fee Simple
SqFt Source Assessor
Acceptable Financing FHA, Conventional, Cash, VA
Listing Terms FHA, Conventional, Cash, VA
Financing FHA,Conventional,Cash,VA
Special Listing Condition Standard
Read Less Info
Want to know what your home might be worth? Contact us for a FREE valuation!

Our team is ready to help you sell your home for the highest possible price ASAP

Bought with Anne C DiBenedetto • Compass
"My job is to find and attract mastery-based agents to the office, protect the culture, and make sure everyone is happy! "
tyronetoneytherealtor@gmail.com
4221 Forbes Blvd, Suite 240, Lanham, MD, 20706, United States






