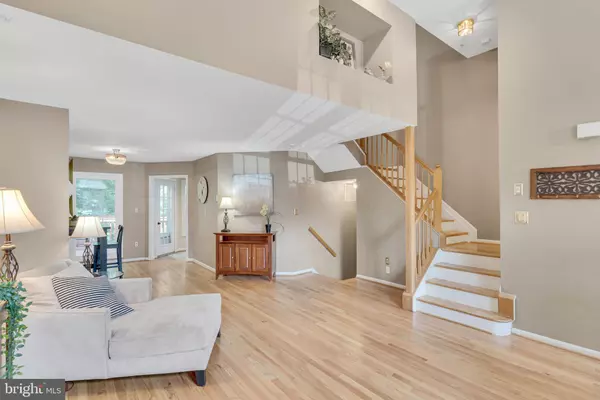$465,000
$439,000
5.9%For more information regarding the value of a property, please contact us for a free consultation.
4 Beds
4 Baths
2,340 SqFt
SOLD DATE : 08/20/2021
Key Details
Sold Price $465,000
Property Type Townhouse
Sub Type Interior Row/Townhouse
Listing Status Sold
Purchase Type For Sale
Square Footage 2,340 sqft
Price per Sqft $198
Subdivision Manchester Farm
MLS Listing ID MDMC2005180
Sold Date 08/20/21
Style Colonial,Contemporary
Bedrooms 4
Full Baths 3
Half Baths 1
HOA Fees $82/mo
HOA Y/N Y
Abv Grd Liv Area 1,660
Originating Board BRIGHT
Year Built 1990
Annual Tax Amount $3,952
Tax Year 2020
Lot Size 1,600 Sqft
Acres 0.04
Lot Dimensions .04
Property Description
The sway of the branches and the whistling of the winds are calling all future homeowners!!! Conveniently located in the heavily wooded side of Germantown sits this beautiful fully updated 4 Level townhome whose spacious 2,340 square footage and stately presence establishes a sense of occasion. This spacious 4 bedroom townhouse has recently resurfaced and stained its hardwood floors to a pecan color that helps in featuring the natural light that floods throughout the house with its oversized windows. In addition, this beautiful modernized townhome has the look and feel of a gourmet kitchen, boasts silestone countertops, stainless steel appliances, natural colored cabinetry and recently installed flooring that seamlessly flows from the entry way past the living room and into green trees that hug the back of the house. Newly updated house and in specific five-star hotel grade resemblances to the two level master suite with its own toilet closet.
*2 - level master bedroom suite
*large, unfinished walk-in storage area off the master bathroom with lighting and HVAC vent for climate-controlled storage
*2 closets in the master bedroom suite (large, walk-in closet with Elfa storage system including shelving, drawers, and hanging rods; and second standard closet)
*double vanity, large sunken tub, and walk-in shower in the master bathroom
private toilet room
*bright and sunny master bedroom suite - vaulted ceilings and two skylights in the master bedroom suite
*vaulted ceilings on the main level
*walk-out, fully finished basement
*2 - level rear deck
*house backs to woods - lovely views / raised garden beds in the backyard /lovely flowering landscape in the front yard
*1 assigned parking space per townhome - open parking in unassigned spaces
*Use of largest residential pool in Montgomery County included in HOA dues
*Trash removal, including unlimited bulk pick-ups, included in HOA dues
UPDATES>UPDATES>UPDATES>UPDATES>UPDATES>UPDATES>UPDATES>UPDATES:
*The roof was replaced in August of 2012. It has a lifetime warranty from Homefix of Gaithersburg.
*The windows on the back of the house, and the sliding glass door in the basement, were replaced in July of 2018.
*The privacy fence in the back yard was installed in July of 2019.
*The paved walkway was installed in the backyard in May of 2020.
*The HVAC (Goodman furnace and AC; Carrier thermostat) was replaced in June of 2012.
*The windows in the front of the house were replaced in June of 2021.
*The front door was replaced in June of 2018.
*The refrigerator was purchased in 2020.
*The hardwood floors on the main level were sanded and refinished in May of 2021.
*The kitchen floor was replaced with waterproof luxury vinyl flooring in May of 2021.
*The Carpet Installed in June 2021
*TheHouse Freshly Painted July 2021
Location
State MD
County Montgomery
Zoning R90
Rooms
Other Rooms Basement
Basement Fully Finished, Windows, Sump Pump, Rear Entrance, Outside Entrance, Interior Access, Improved
Interior
Hot Water Electric
Heating Forced Air
Cooling Central A/C
Fireplaces Number 1
Furnishings No
Heat Source Natural Gas
Exterior
Garage Spaces 1.0
Water Access N
View Garden/Lawn, Trees/Woods
Accessibility 2+ Access Exits
Total Parking Spaces 1
Garage N
Building
Story 4
Sewer Public Sewer
Water Public
Architectural Style Colonial, Contemporary
Level or Stories 4
Additional Building Above Grade, Below Grade
New Construction N
Schools
Elementary Schools Ronald Mcnair
Middle Schools Kingsview
High Schools Northwest
School District Montgomery County Public Schools
Others
Senior Community No
Tax ID 160202602006
Ownership Fee Simple
SqFt Source Assessor
Acceptable Financing Conventional, Cash, FHA
Listing Terms Conventional, Cash, FHA
Financing Conventional,Cash,FHA
Special Listing Condition Standard
Read Less Info
Want to know what your home might be worth? Contact us for a FREE valuation!

Our team is ready to help you sell your home for the highest possible price ASAP

Bought with Patricia M Robel • Berkshire Hathaway HomeServices PenFed Realty
"My job is to find and attract mastery-based agents to the office, protect the culture, and make sure everyone is happy! "
tyronetoneytherealtor@gmail.com
4221 Forbes Blvd, Suite 240, Lanham, MD, 20706, United States






