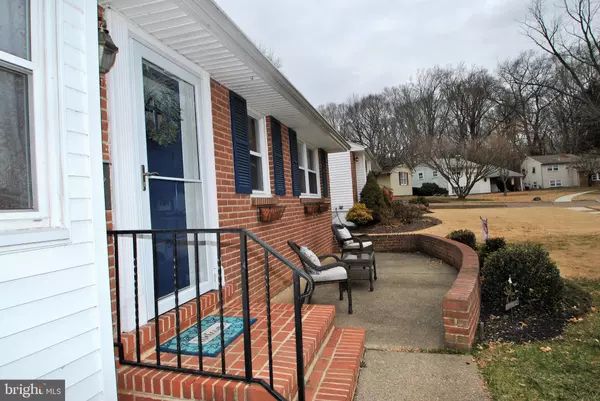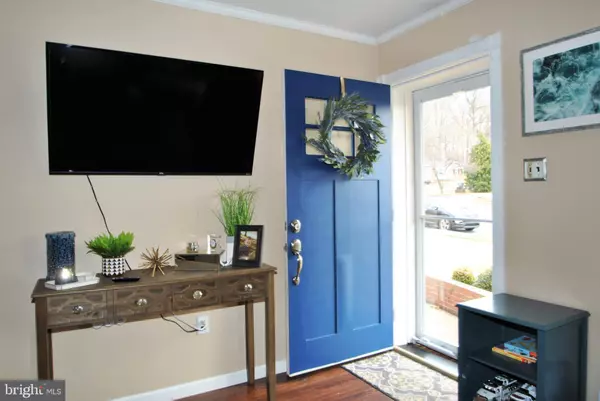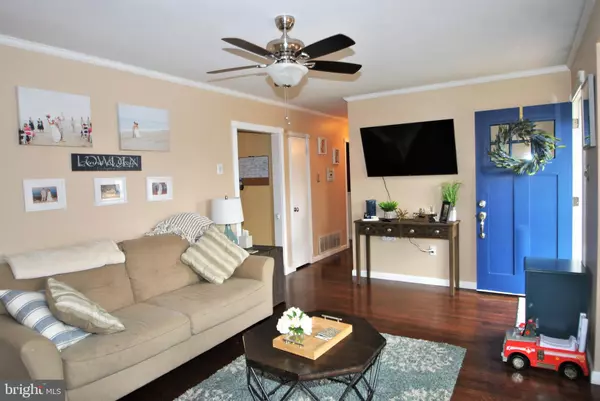$255,000
$250,000
2.0%For more information regarding the value of a property, please contact us for a free consultation.
3 Beds
2 Baths
2,248 SqFt
SOLD DATE : 03/20/2020
Key Details
Sold Price $255,000
Property Type Single Family Home
Sub Type Detached
Listing Status Sold
Purchase Type For Sale
Square Footage 2,248 sqft
Price per Sqft $113
Subdivision Faulkland Heights
MLS Listing ID DENC494534
Sold Date 03/20/20
Style Ranch/Rambler
Bedrooms 3
Full Baths 1
Half Baths 1
HOA Fees $2/ann
HOA Y/N Y
Abv Grd Liv Area 1,600
Originating Board BRIGHT
Year Built 1960
Annual Tax Amount $1,923
Tax Year 2019
Lot Size 6,534 Sqft
Acres 0.15
Lot Dimensions 60.00 x 110.00
Property Description
Charm and convenience reign with this remarkable ranch in Faulkland Heights! Within a block of Rt. 2 corridor and easy commute into Wilm. and Newark, this centrally-located 3 BRs/2 bath home offers easy 1-level main-space living with bonus carport, fenced-in backyard and finished LL. Situated on gentle curve, open nice-size front yard precedes classic red-brick/Colonial blue shutters with white siding accent home. Half-brick wall fronts large, open patio where several chairs offer perch for soaking up quiet surround. Adjacent are brick steps that lead to front door. Charm is abundant in this well-maintained, delightfully-designed circular floor plan. LR is spacious and light-infused with credit to huge picture window on front wall in bump-out alcove. Beautiful polished darker hardwood floors ground room, while white crown molding accents ceiling. Beige paint creates neutral backdrop for easy decorating. Both kitchen and DR are to back of home and are linked together, creating easy movement and making each room seem even larger. Angled extra-large ceramic tile, light cherry cabinets, granite countertops and SS appliances meld together for an upscale kitchen with plenty of room for high-top table and chairs. Set of cabinets just adjacent to DR is ideal for everyday coffee bar or extra space when entertaining. Dual window sits on back wall and looks to fenced-in, private backyard. Oversized arched entrance, the first of many architectural elements of interest in home, leads into DR. Tile floor transitions back to darker hardwoods and dual window, just like the one in kitchen, graces back wall here as well. Millwork is magnificent! Decorative trim appears around doorways, chair rail is added with white beadboard-style paneling below, and beautiful built-in glass-pane door china closet that is not only functional, but fabulous is a gem! All pops against merlot-colored walls! Updated sage-green full bath sits across from DR and features cherry vanity with granite top, extra-large ceramic tile floor, and all-tile tub/shower. There is even multi-piece crown molding! Hall leads back to 2 secondary BRs with ceiling fans, sizable closets and polished lighter-colored hardwood floors. One BR features adorable barn door for closet door! Carpeted steps off kitchen lead to LL. At bottom of steps is huge separate unfinished room that is home to laundry facilities, as well as ample storage. Beyond is generous finished FR where there s room for large, comfortable couches and chairs and, of course, big-screen TV. Inviting space, it s a great place to relax and recharge, whether it s watching weekday TV shows or weekend games! Just beyond FR is large MBR with mirror DD closet plus accessory closet. Again, wonderful architectural element is built-in shelf. Hall leads back to linen closet and private full bath with angled ceramic tile floor, cherry vanity and cherry mirror. Door off kitchen leads down brick steps to carport, great for providing coverage cars and perfect for protection from rain and snow, when coming into house with children, bringing in groceries, or anything else! Fenced-in yard is large and backs up to trees. Patio offers perfect spot to grill and chill, firepit is nighttime nicety and shed tucked in corner offers storage for lawnmower, snow blower, bikes, patio furniture, outside toys and more! Top-notch home on Newell Rd.!
Location
State DE
County New Castle
Area Elsmere/Newport/Pike Creek (30903)
Zoning NC6.5
Rooms
Other Rooms Living Room, Dining Room, Primary Bedroom, Bedroom 2, Bedroom 3, Kitchen, Family Room
Basement Full
Main Level Bedrooms 2
Interior
Heating Forced Air
Cooling Central A/C
Heat Source Natural Gas
Exterior
Garage Spaces 1.0
Water Access N
Accessibility None
Total Parking Spaces 1
Garage N
Building
Story 1
Sewer Public Sewer
Water Public
Architectural Style Ranch/Rambler
Level or Stories 1
Additional Building Above Grade, Below Grade
New Construction N
Schools
School District Red Clay Consolidated
Others
Senior Community No
Tax ID 07-034.10-033
Ownership Fee Simple
SqFt Source Assessor
Acceptable Financing Cash, Conventional, FHA, VA
Listing Terms Cash, Conventional, FHA, VA
Financing Cash,Conventional,FHA,VA
Special Listing Condition Standard
Read Less Info
Want to know what your home might be worth? Contact us for a FREE valuation!

Our team is ready to help you sell your home for the highest possible price ASAP

Bought with John A Kriza • Beiler-Campbell Realtors-Kennett Square
"My job is to find and attract mastery-based agents to the office, protect the culture, and make sure everyone is happy! "
tyronetoneytherealtor@gmail.com
4221 Forbes Blvd, Suite 240, Lanham, MD, 20706, United States






