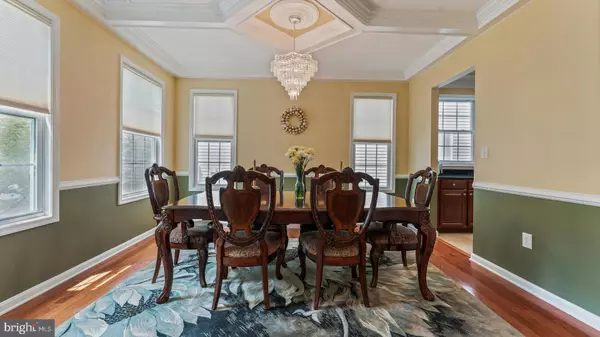$510,000
$525,000
2.9%For more information regarding the value of a property, please contact us for a free consultation.
4 Beds
3 Baths
3,126 SqFt
SOLD DATE : 09/01/2021
Key Details
Sold Price $510,000
Property Type Single Family Home
Sub Type Detached
Listing Status Sold
Purchase Type For Sale
Square Footage 3,126 sqft
Price per Sqft $163
Subdivision Chesterfield Downs
MLS Listing ID NJBL2002560
Sold Date 09/01/21
Style Colonial
Bedrooms 4
Full Baths 2
Half Baths 1
HOA Y/N N
Abv Grd Liv Area 3,126
Originating Board BRIGHT
Year Built 2009
Annual Tax Amount $12,127
Tax Year 2020
Lot Size 5,625 Sqft
Acres 0.13
Lot Dimensions 0.00 x 0.00
Property Description
Beautiful Fairfield colonial on a picturesque, tree-lined street in the highly sought-after community of Chesterfield Downs. Enjoy this nostalgic, small-town development with all the amenities of modern day living. Low maintenance yard, surrounded by open fields, playgrounds and walking paths. Grand 2-story foyer, 9 ft ceilings, crown molding and hardwood floors throughout the first floor. Formal living room with custom built-in shelves with lighting, bay window, and window seat with hideaway storage. Formal dining room with elegant crown molding and chair railing. Gourmet kitchen includes granite countertops, 42" cabinets, energy efficient, stainless steel appliances, breakfast bar, ceramic tile floors, recessed lighting and separate eating area. The bright and sunny family room with fireplace, recessed lighting and a wall of windows overlooks an open field and is a great place for relaxing with your family. Finishing off the first floor is the home office with french doors and powder room with ceramic pedestal sink and upgraded ceramic tile. The second floor has an open hallway with crown molding leading to 4 bedrooms, 2 full bathrooms and a laundry room located right off the master bedroom for ease and convenience. The large master bedroom boasts tray ceilings, his and her walk-in closets, a master bathroom with soaking tub and separate shower stall, double vanities, sterling fixtures, upgraded ceramic tile floor and large window overlooking the backyard. Other features in this certified Energy Star home include upgraded light fixtures throughout, ceiling fans in all bedrooms, 2 car garage with epoxy coated floor, floored attic with pull-down stairs, sprinkler system in the front and back, professional landscaping. Just a few steps from the elementary school, playground and fields. Minutes from all major highways, shopping and restaurants. Easy commute to NYC and Philly. This home truly is a must see!!
Location
State NJ
County Burlington
Area Chesterfield Twp (20307)
Zoning PVD2
Rooms
Other Rooms Living Room, Dining Room, Primary Bedroom, Bedroom 2, Bedroom 3, Bedroom 4, Kitchen, Family Room, Breakfast Room, Office
Interior
Interior Features Attic, Attic/House Fan, Breakfast Area, Carpet, Ceiling Fan(s), Chair Railings, Crown Moldings, Dining Area, Family Room Off Kitchen, Floor Plan - Open, Kitchen - Eat-In, Kitchen - Efficiency, Pantry, Recessed Lighting, Soaking Tub, Sprinkler System, Upgraded Countertops, Walk-in Closet(s), Window Treatments, Wood Floors, Built-Ins
Hot Water Natural Gas
Heating Forced Air
Cooling Central A/C, Ceiling Fan(s), Attic Fan
Flooring Hardwood, Carpet, Ceramic Tile
Fireplaces Number 1
Fireplaces Type Gas/Propane
Equipment Built-In Microwave, Built-In Range, Dishwasher, Dryer - Gas, Energy Efficient Appliances, Icemaker, Oven - Self Cleaning, Oven/Range - Gas, Stainless Steel Appliances, Washer
Furnishings No
Fireplace Y
Window Features Bay/Bow,Energy Efficient,Screens
Appliance Built-In Microwave, Built-In Range, Dishwasher, Dryer - Gas, Energy Efficient Appliances, Icemaker, Oven - Self Cleaning, Oven/Range - Gas, Stainless Steel Appliances, Washer
Heat Source Natural Gas
Laundry Upper Floor
Exterior
Exterior Feature Patio(s)
Parking Features Garage - Rear Entry, Garage Door Opener
Garage Spaces 4.0
Water Access N
Roof Type Asphalt
Accessibility None
Porch Patio(s)
Attached Garage 2
Total Parking Spaces 4
Garage Y
Building
Story 2
Sewer Public Sewer
Water Community
Architectural Style Colonial
Level or Stories 2
Additional Building Above Grade, Below Grade
Structure Type 9'+ Ceilings,2 Story Ceilings
New Construction N
Schools
Elementary Schools Chesterfield E.S.
Middle Schools Northern Burl. Co. Reg. Jr. M.S.
High Schools Northern Burl. Co. Reg. Sr. H.S.
School District Chesterfield Township Public Schools
Others
Pets Allowed Y
Senior Community No
Tax ID 07-00202 106-00008
Ownership Fee Simple
SqFt Source Assessor
Acceptable Financing Cash, Conventional
Listing Terms Cash, Conventional
Financing Cash,Conventional
Special Listing Condition Standard
Pets Allowed No Pet Restrictions
Read Less Info
Want to know what your home might be worth? Contact us for a FREE valuation!

Our team is ready to help you sell your home for the highest possible price ASAP

Bought with Surekha Raghuram • BHHS Fox & Roach - Princeton
"My job is to find and attract mastery-based agents to the office, protect the culture, and make sure everyone is happy! "
tyronetoneytherealtor@gmail.com
4221 Forbes Blvd, Suite 240, Lanham, MD, 20706, United States






