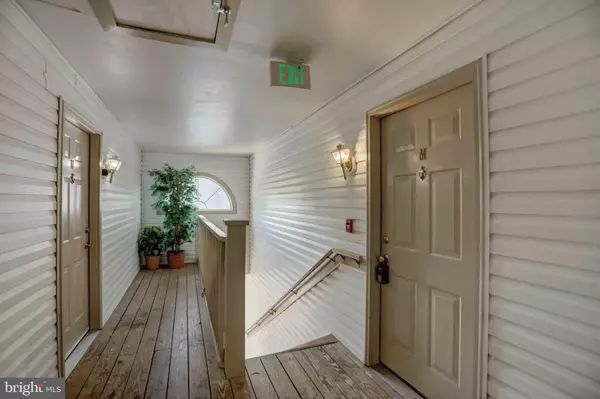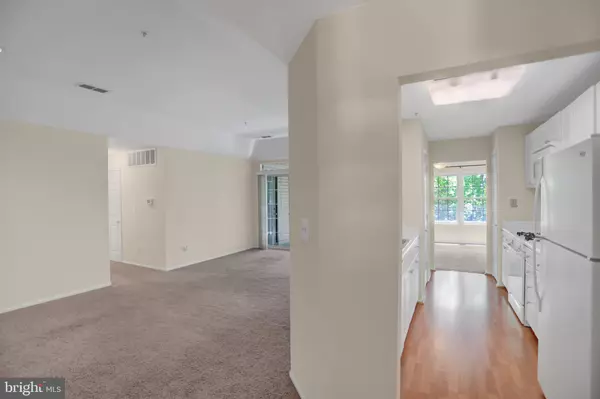$170,000
$174,999
2.9%For more information regarding the value of a property, please contact us for a free consultation.
2 Beds
2 Baths
1,142 SqFt
SOLD DATE : 08/31/2020
Key Details
Sold Price $170,000
Property Type Condo
Sub Type Condo/Co-op
Listing Status Sold
Purchase Type For Sale
Square Footage 1,142 sqft
Price per Sqft $148
Subdivision English Country Manor
MLS Listing ID MDHR247460
Sold Date 08/31/20
Style Traditional
Bedrooms 2
Full Baths 2
Condo Fees $290/mo
HOA Y/N N
Abv Grd Liv Area 1,142
Originating Board BRIGHT
Year Built 1995
Annual Tax Amount $2,032
Tax Year 2019
Property Description
Granite kitchen counters being installed 7/18 and LG stainless steel kitchen appliances (fridge, microwave, range and dishwasher) to be installed 8/3! Enjoy the ease of one-level, low-maintenance living in this 2 beds/2 full baths penthouse condo tucked away in English Country Manor in the heart of Bel Air! This well-maintained home is freshly painted throughout and features tray ceilings in the living room, an extra-large soaking tub in the main bath, a newer HVAC system (2014) and updated windows (2010). Spacious master suite offers private en-suite and walk-in closet. Relax in your enclosed sun room with private, wooded views and access from the dining/living areas and the secondary bedroom. Condo fees include water, lawn care, trash, snow removal, outdoor pool, clubhouse and gym. Conveniently located behind the Harford Mall and Bel Air Athletic Club, you'll be close to all of the great shopping, dining and entertainment Bel Air has to offer. Check out the 3D Virtual Tour. Make your appointment today before this one is gone!
Location
State MD
County Harford
Zoning R3
Rooms
Other Rooms Living Room, Dining Room, Primary Bedroom, Bedroom 2, Kitchen, Sun/Florida Room, Bathroom 2, Primary Bathroom
Main Level Bedrooms 2
Interior
Interior Features Carpet, Ceiling Fan(s), Dining Area, Entry Level Bedroom, Formal/Separate Dining Room, Primary Bath(s), Pantry, Tub Shower, Walk-in Closet(s)
Hot Water Natural Gas
Heating Heat Pump(s)
Cooling Central A/C, Ceiling Fan(s), Heat Pump(s)
Flooring Carpet, Laminated
Equipment Built-In Microwave, Built-In Range, Dishwasher, Disposal, Dryer - Electric, Exhaust Fan, Oven/Range - Gas, Refrigerator, Washer, Water Heater
Window Features Double Pane
Appliance Built-In Microwave, Built-In Range, Dishwasher, Disposal, Dryer - Electric, Exhaust Fan, Oven/Range - Gas, Refrigerator, Washer, Water Heater
Heat Source Electric
Laundry Has Laundry, Main Floor, Washer In Unit
Exterior
Utilities Available Cable TV Available, DSL Available, Natural Gas Available, Phone Available
Amenities Available Club House, Common Grounds, Community Center, Exercise Room, Game Room, Party Room, Pool - Outdoor, Swimming Pool
Water Access N
View Scenic Vista
Accessibility None
Garage N
Building
Lot Description Backs to Trees, Trees/Wooded
Story 1
Sewer Public Septic
Water Public
Architectural Style Traditional
Level or Stories 1
Additional Building Above Grade, Below Grade
New Construction N
Schools
School District Harford County Public Schools
Others
Pets Allowed Y
HOA Fee Include Common Area Maintenance,Pool(s),Recreation Facility,Snow Removal,Trash,Water
Senior Community No
Tax ID 1303299929
Ownership Condominium
Acceptable Financing Cash, Conventional, FHA, VA
Listing Terms Cash, Conventional, FHA, VA
Financing Cash,Conventional,FHA,VA
Special Listing Condition Standard
Pets Allowed Cats OK, Dogs OK
Read Less Info
Want to know what your home might be worth? Contact us for a FREE valuation!

Our team is ready to help you sell your home for the highest possible price ASAP

Bought with Nino R Delossantos • ExecuHome Realty
"My job is to find and attract mastery-based agents to the office, protect the culture, and make sure everyone is happy! "
tyronetoneytherealtor@gmail.com
4221 Forbes Blvd, Suite 240, Lanham, MD, 20706, United States






