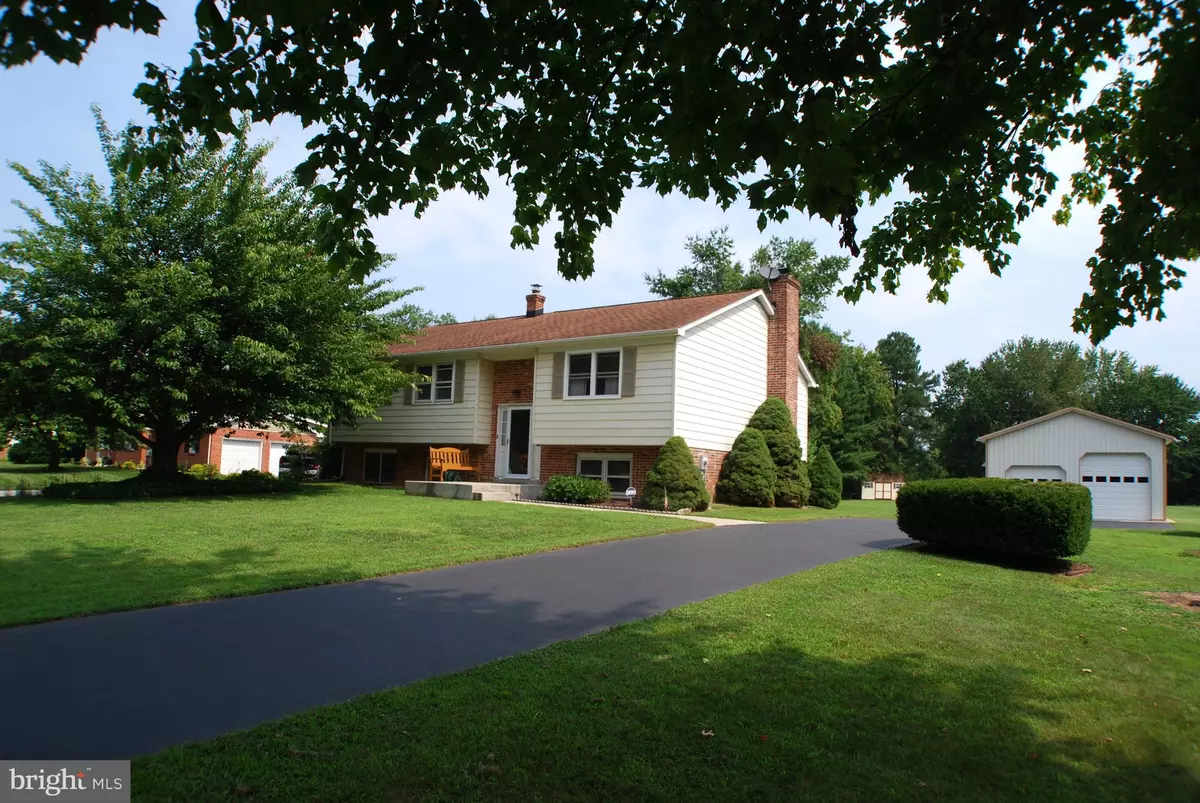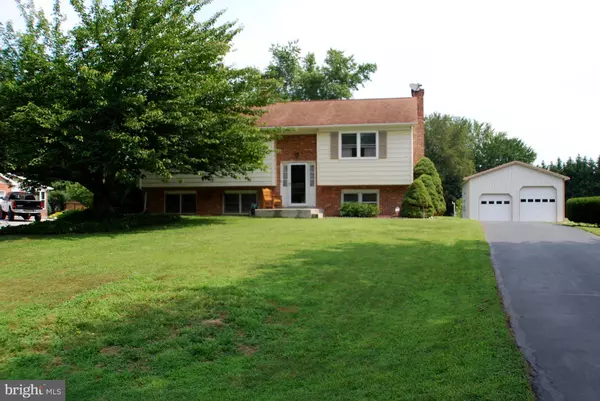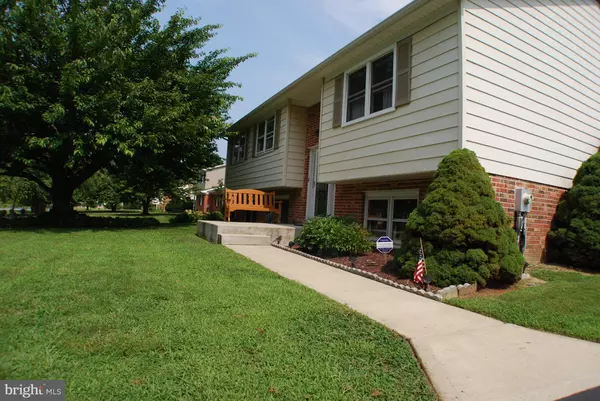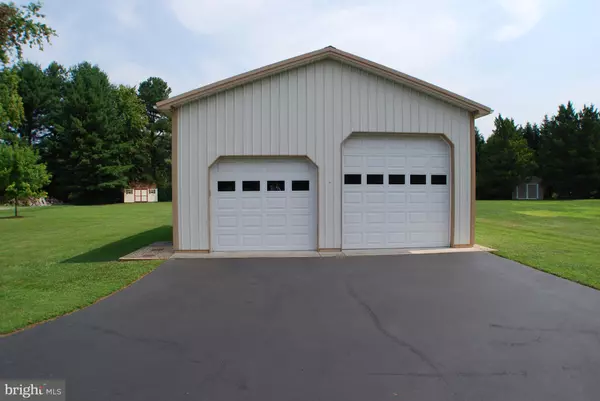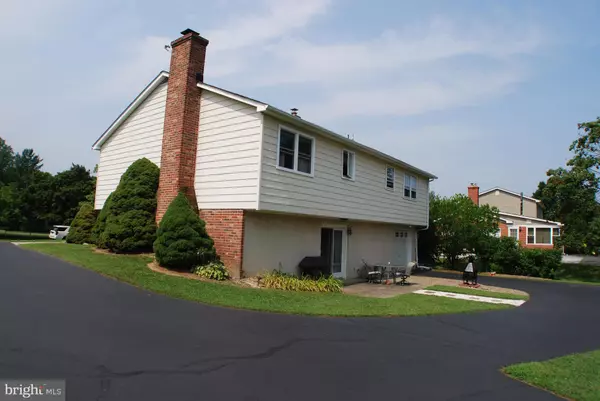$380,000
$365,000
4.1%For more information regarding the value of a property, please contact us for a free consultation.
3 Beds
2 Baths
2,200 SqFt
SOLD DATE : 09/30/2021
Key Details
Sold Price $380,000
Property Type Single Family Home
Sub Type Detached
Listing Status Sold
Purchase Type For Sale
Square Footage 2,200 sqft
Price per Sqft $172
Subdivision Melody Meadows
MLS Listing ID DENC2002842
Sold Date 09/30/21
Style Raised Ranch/Rambler
Bedrooms 3
Full Baths 2
HOA Y/N N
Abv Grd Liv Area 1,329
Originating Board BRIGHT
Year Built 1978
Annual Tax Amount $3,006
Tax Year 2021
Lot Size 0.850 Acres
Acres 0.85
Lot Dimensions 110 x 368
Property Description
A private, peaceful and tranquil setting highlights this 3 bedroom 2 full bath raised ranch quality built by RC Peoples and located in the sought after community of Melody Meadows. This gorgeous home is situated on a premium lot and on a quiet street on almost a 1 acre lot backing to trees. Truly a gorgeous setting inviting all to sit and relax while enjoying what nature has to offer. Some of the amenities include hardwood floors throughout, some area rugs included, large kitchen with peninsula, oak cabinets, abundant cabinet space and open to the dining room, large living room with lots of natural light, large bedrooms, owners bedroom has full bath, 2nd full bath on this floor, finished lower level, tons of storage space, attached garage, detached garage, some new windows, new double wall oil tank, central a/c, upgraded furnace with whole house electronic air filter and a 30 year architectural roof. At the end of the day escape to the owners bedroom with full bath and a double door closet to enjoy. All bedrooms are nice size and have hardwood floors. The walk-out lower level is large enough for all family gatherings and offers a brick floor to ceiling fireplace with raised brick hearth and included is a Vermont Cast Iron Wood Stove that can heat the whole house if need be. This finished level also has a laundry room and tons of unfinished storage space and access to the attached one car garage. New Anderson French Door leads to the rear patio creating an open and bright family room. The oversized detached 2 car garage was built in 2010 and offers 780 sq feet of storage. Large Enough to Store RVs, Large Trucks, SUVs, Boats and multiple cars while still having abundant workspace. The garage has extra large and a high bay garage door for all types of toys and equipment. The garage is fully insulated including the doors, has 100A electric service, garage door opener and 6 inch thick concrete floor for possible addition of Auto Lift. The drive way was repaved and tied into the detached garage and large enough for easy turnaround or additional parking or an outstanding basketball area. This property is located minutes to area conveniences, DE, MD, local golf courses, area parks including Glasgow Park which has Paved Walking Trails, Fenced Dog Park, Skate Bowl, Playground, High 5 Sensory Playground, Bank Barn, Farmers Market, Pavilion Rentals, Basketball Courts, Tennis Courts, Fishing Pond and Sledding Hill. Also, Lums Pond State Park with 1000s acres of nature trails, picnicking, bike trails, canoeing, fishing and horseback riding.
Location
State DE
County New Castle
Area Newark/Glasgow (30905)
Zoning NC21
Rooms
Other Rooms Living Room, Dining Room, Bedroom 2, Bedroom 3, Kitchen, Family Room, Bedroom 1, Laundry
Basement Daylight, Full, Fully Finished, Garage Access, Outside Entrance, Walkout Level
Main Level Bedrooms 3
Interior
Interior Features Air Filter System, Attic, Floor Plan - Traditional, Pantry, Wood Stove
Hot Water Electric
Heating Forced Air
Cooling Central A/C
Flooring Carpet, Hardwood, Vinyl
Fireplaces Number 1
Fireplaces Type Brick, Insert, Wood
Equipment Built-In Range, Dishwasher, Dryer, Exhaust Fan, Oven - Self Cleaning, Refrigerator, Washer
Fireplace Y
Appliance Built-In Range, Dishwasher, Dryer, Exhaust Fan, Oven - Self Cleaning, Refrigerator, Washer
Heat Source Oil
Exterior
Exterior Feature Patio(s), Porch(es)
Parking Features Additional Storage Area, Garage - Front Entry, Garage - Rear Entry, Garage Door Opener, Inside Access, Oversized
Garage Spaces 13.0
Water Access N
View Trees/Woods
Roof Type Asphalt
Accessibility >84\" Garage Door, 2+ Access Exits
Porch Patio(s), Porch(es)
Attached Garage 1
Total Parking Spaces 13
Garage Y
Building
Lot Description Backs to Trees, Level, Open
Story 2
Foundation Other
Sewer On Site Septic
Water Public
Architectural Style Raised Ranch/Rambler
Level or Stories 2
Additional Building Above Grade, Below Grade
New Construction N
Schools
School District Christina
Others
Senior Community No
Tax ID 11-031.00-196
Ownership Fee Simple
SqFt Source Estimated
Special Listing Condition Standard
Read Less Info
Want to know what your home might be worth? Contact us for a FREE valuation!

Our team is ready to help you sell your home for the highest possible price ASAP

Bought with David J Taylor • RE/MAX Elite

"My job is to find and attract mastery-based agents to the office, protect the culture, and make sure everyone is happy! "
tyronetoneytherealtor@gmail.com
4221 Forbes Blvd, Suite 240, Lanham, MD, 20706, United States

