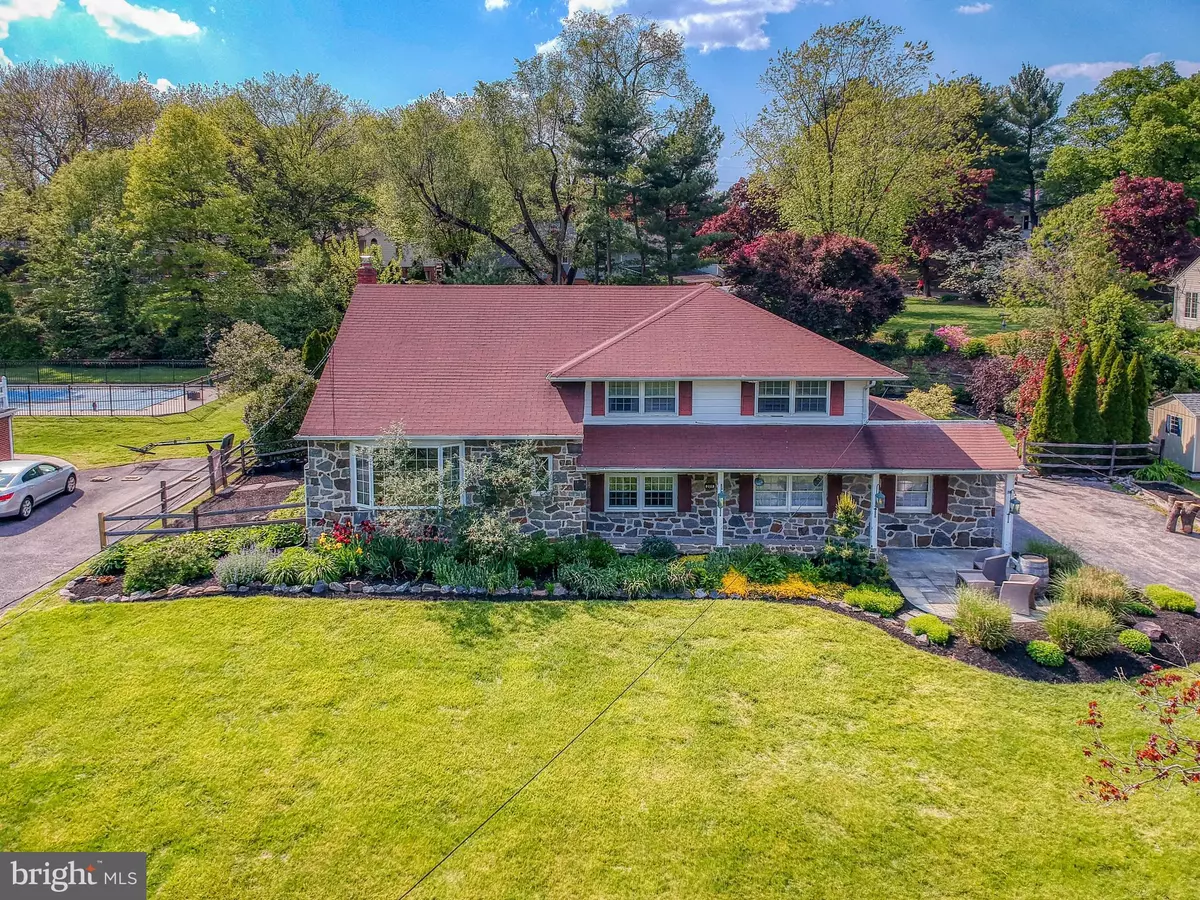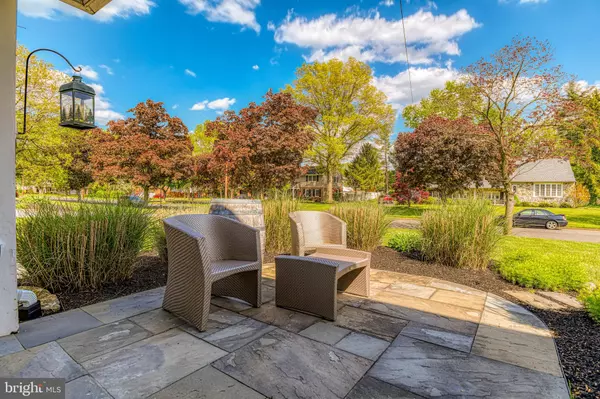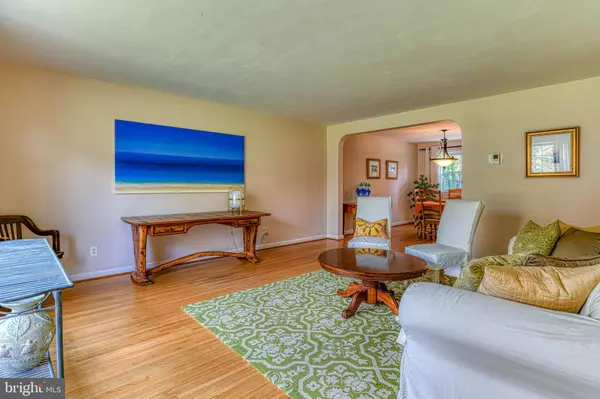$330,000
$344,900
4.3%For more information regarding the value of a property, please contact us for a free consultation.
4 Beds
3 Baths
2,317 SqFt
SOLD DATE : 07/21/2020
Key Details
Sold Price $330,000
Property Type Single Family Home
Sub Type Detached
Listing Status Sold
Purchase Type For Sale
Square Footage 2,317 sqft
Price per Sqft $142
Subdivision Wellington Park
MLS Listing ID NJBL372178
Sold Date 07/21/20
Style Colonial
Bedrooms 4
Full Baths 2
Half Baths 1
HOA Y/N N
Abv Grd Liv Area 2,317
Originating Board BRIGHT
Year Built 1960
Annual Tax Amount $9,766
Tax Year 2019
Lot Size 0.348 Acres
Acres 0.35
Lot Dimensions 110.00 x 138.00
Property Description
Looking for your own private oasis that the entire family will enjoy? You will not find another yard that offers the amenities and space of this home. This 4 Bedroom 2.5 Bath Colonial with 2 car side entry Garage is nicely set back off the road to give you plenty of driveway space. Pull up to a front covered walkway overlooking the relaxing stone patio area and fresh landscape. Step inside the new front door to an open entry area. You'll quickly notice the well kept hardwood flooring as you step up to the sun filled Living Room. The Dining Room, with hardwood flooring and newer window, is ready for all your meals. The Kitchen, with its new flooring, awaits the chef that will enjoy the upgraded stainless steel gas range and electric convection oven. Here too is a stainless steel Dishwasher, double sink, loads of cabinetry, ample counter space, and a pantry. Step down to the expansive Family Room that has been finished with Travertine stone tile flooring, recessed lighting, and newer sliding glass door leading to the back yard. The half Bath remodel features the same upgraded tile on floors and walls with hand picked stone inlays, vanity, and upgraded faucet. On the upper floor are the 4 bedrooms and 2 full Baths. Yes, there is hardwood flooring in these rooms too. The Master Bedroom has a shower stall Bath, and good closet space. One Bedroom has been designed as a fully organized closet that can stay like it is or easily removed. For storage and laundry there is a partial Basement. Check out the upgraded Heating and Air system along with a Tankless Water Heater. Now let's talk about the land you will own. The backyard has two large natural blue stone patios and a large open flat yard. The large lower patio (30'X15') provides the perfect space to have family meals or relax with a beverage. A large stepping stone bolder provides you passage to the upper patio (19' Diameter) designed with large irregular cuts of blue stone surrounded by large boulders. Lush green grass spans across the property backed by a natural fieldstone (130') wall, affording enough room for a soccer match or to play fetch with your dog. The backyard is fully fenced with mature plantings that create screens of green providing abundant privacy. The current owners had the space professionally designed and invested over $48,000 turning this home's yard into what can only be described as spectacular. Landscape Design Plan uploaded to documents. This home is ready for you to make your own. Years of enjoyment will be provided to the lucky new owner. Great Location, great schools, and great area shopping.
Location
State NJ
County Burlington
Area Cinnaminson Twp (20308)
Zoning RESIDENTIAL
Rooms
Other Rooms Living Room, Dining Room, Primary Bedroom, Bedroom 2, Bedroom 3, Bedroom 4, Kitchen, Family Room, Primary Bathroom, Full Bath, Half Bath
Basement Partial
Interior
Interior Features Attic, Primary Bath(s), Pantry, Recessed Lighting, Stall Shower, Wood Floors
Heating Forced Air
Cooling Central A/C
Flooring Ceramic Tile, Hardwood, Vinyl, Stone
Equipment Built-In Range, Dishwasher, Dryer, Extra Refrigerator/Freezer, Oven/Range - Gas, Refrigerator, Stainless Steel Appliances, Washer, Water Heater - Tankless
Fireplace N
Window Features Bay/Bow
Appliance Built-In Range, Dishwasher, Dryer, Extra Refrigerator/Freezer, Oven/Range - Gas, Refrigerator, Stainless Steel Appliances, Washer, Water Heater - Tankless
Heat Source Natural Gas
Laundry Basement
Exterior
Exterior Feature Patio(s)
Parking Features Garage Door Opener, Garage - Side Entry, Inside Access
Garage Spaces 2.0
Fence Privacy
Water Access N
Roof Type Shingle
Accessibility None
Porch Patio(s)
Attached Garage 2
Total Parking Spaces 2
Garage Y
Building
Story 2
Sewer Public Sewer
Water Public
Architectural Style Colonial
Level or Stories 2
Additional Building Above Grade, Below Grade
New Construction N
Schools
Elementary Schools New Albany
Middle Schools Cinnaminson
High Schools Cinnaminson H.S.
School District Cinnaminson Township Public Schools
Others
Senior Community No
Tax ID 08-02406-00009
Ownership Fee Simple
SqFt Source Assessor
Acceptable Financing Conventional, FHA, VA
Listing Terms Conventional, FHA, VA
Financing Conventional,FHA,VA
Special Listing Condition Standard
Read Less Info
Want to know what your home might be worth? Contact us for a FREE valuation!

Our team is ready to help you sell your home for the highest possible price ASAP

Bought with George L Archut • Herron Real Estate
"My job is to find and attract mastery-based agents to the office, protect the culture, and make sure everyone is happy! "
tyronetoneytherealtor@gmail.com
4221 Forbes Blvd, Suite 240, Lanham, MD, 20706, United States






