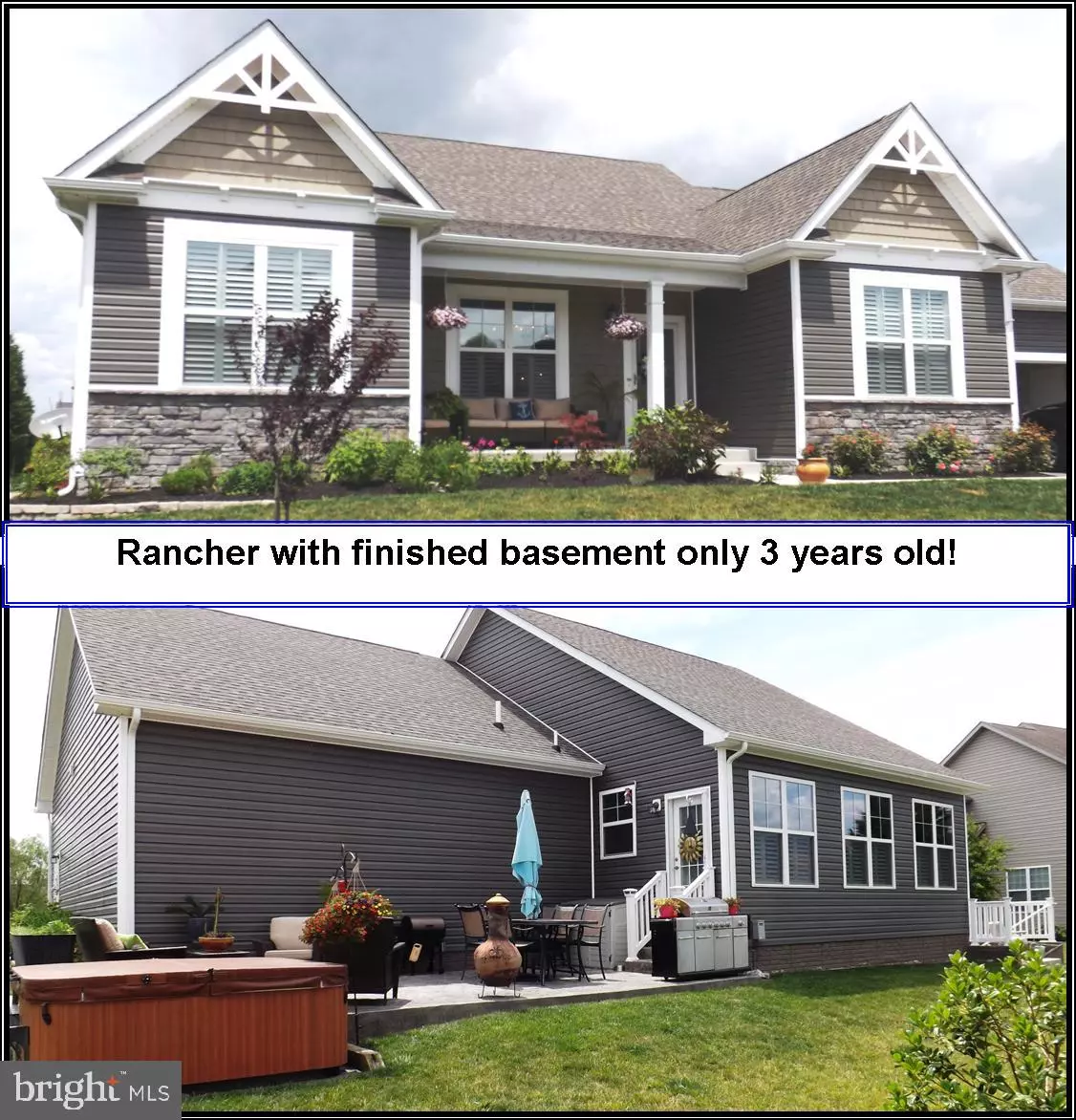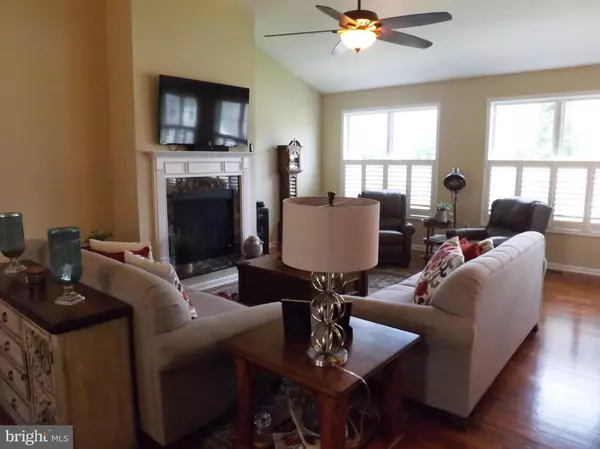$315,700
$315,000
0.2%For more information regarding the value of a property, please contact us for a free consultation.
4 Beds
3 Baths
3,902 SqFt
SOLD DATE : 03/26/2020
Key Details
Sold Price $315,700
Property Type Single Family Home
Sub Type Detached
Listing Status Sold
Purchase Type For Sale
Square Footage 3,902 sqft
Price per Sqft $80
Subdivision Bridle Creek
MLS Listing ID WVBE174702
Sold Date 03/26/20
Style Ranch/Rambler
Bedrooms 4
Full Baths 3
HOA Fees $12/ann
HOA Y/N Y
Abv Grd Liv Area 2,002
Originating Board BRIGHT
Year Built 2017
Annual Tax Amount $1,659
Tax Year 2019
Lot Size 10,454 Sqft
Acres 0.24
Property Description
WOW is your expression as you walk through the door of this impeccable rancher style home. Hardwood flooring through the main living areas. Formal DR with lots of room for entertaining. Gourmet kitchen features a 10' island, granite counter tops, stainless steel appliances, beautiful upgraded cabinetry, overlooks the great room with its beautiful gas FP, and steps out to the stamped concrete patio with hot tub. Raised beds for gardening and lavishly landscaped lot. Owners suite offers ample space, walk in closet, double bowl vanities, and walk in shower. Walking down to the basement, rec room and sitting area offers stone gas FP, room for pool table and then there is the 6 person Amish oak bar with its custom top, fully equipped kitchen, great for summer canning, entertaining and much more, separate for den or exercise room. A full bedroom and and full bath compliment this basement. Some other extras are tinted windows, custom shutters, custom painting. This house will fit all of your needs.
Location
State WV
County Berkeley
Zoning 101
Rooms
Other Rooms Dining Room, Primary Bedroom, Bedroom 2, Bedroom 3, Bedroom 4, Kitchen, Den, Great Room, Laundry, Recreation Room
Basement Full, Fully Finished, Walkout Stairs
Main Level Bedrooms 3
Interior
Interior Features Bar, Floor Plan - Open, Kitchen - Island
Hot Water Electric
Heating Heat Pump(s)
Cooling Central A/C
Fireplaces Number 2
Fireplaces Type Gas/Propane, Mantel(s)
Equipment Built-In Microwave, Dishwasher, Disposal, Dryer - Electric, Icemaker, Refrigerator, Stove
Fireplace Y
Window Features Low-E
Appliance Built-In Microwave, Dishwasher, Disposal, Dryer - Electric, Icemaker, Refrigerator, Stove
Heat Source Electric
Exterior
Parking Features Garage - Front Entry
Garage Spaces 2.0
Amenities Available Tot Lots/Playground
Water Access N
Accessibility None
Attached Garage 2
Total Parking Spaces 2
Garage Y
Building
Story 2
Sewer Public Sewer
Water Public
Architectural Style Ranch/Rambler
Level or Stories 2
Additional Building Above Grade, Below Grade
New Construction N
Schools
Elementary Schools Call School Board
Middle Schools Call School Board
High Schools Call School Board
School District Berkeley County Schools
Others
HOA Fee Include Road Maintenance
Senior Community No
Tax ID 0810D017700000000
Ownership Fee Simple
SqFt Source Assessor
Acceptable Financing Cash, Conventional, FHA, USDA, VA
Horse Property N
Listing Terms Cash, Conventional, FHA, USDA, VA
Financing Cash,Conventional,FHA,USDA,VA
Special Listing Condition Standard
Read Less Info
Want to know what your home might be worth? Contact us for a FREE valuation!

Our team is ready to help you sell your home for the highest possible price ASAP

Bought with Susan L Reichel • Coldwell Banker Premier
"My job is to find and attract mastery-based agents to the office, protect the culture, and make sure everyone is happy! "
tyronetoneytherealtor@gmail.com
4221 Forbes Blvd, Suite 240, Lanham, MD, 20706, United States






