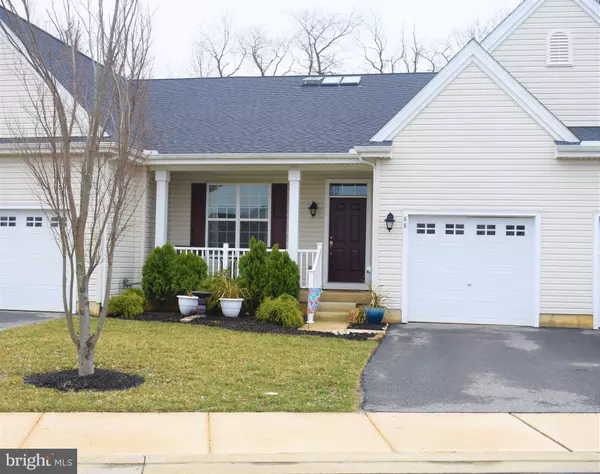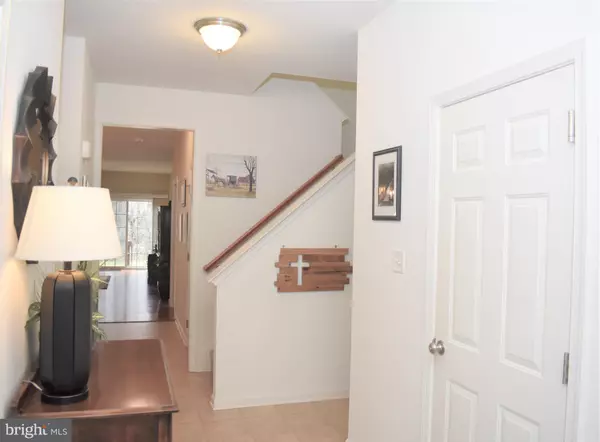$313,500
$317,000
1.1%For more information regarding the value of a property, please contact us for a free consultation.
3 Beds
3 Baths
1,950 SqFt
SOLD DATE : 06/28/2021
Key Details
Sold Price $313,500
Property Type Condo
Sub Type Condo/Co-op
Listing Status Sold
Purchase Type For Sale
Square Footage 1,950 sqft
Price per Sqft $160
Subdivision Steeple Glenn
MLS Listing ID DENC522790
Sold Date 06/28/21
Style Traditional
Bedrooms 3
Full Baths 3
Condo Fees $259/mo
HOA Y/N N
Abv Grd Liv Area 1,950
Originating Board BRIGHT
Year Built 2015
Annual Tax Amount $3,550
Tax Year 2020
Lot Dimensions 0.00 x 0.00
Property Description
Exceptional opportunity to own a pristine, low-maintenance home in the popular 55+ community of Steeple Glenn. The home backs to open space and is situated close to major highways and shopping. The first floor living area features 9 ft. ceilings, open kitchen, dining area and large living room with sliding door to the back. Both the Dining room and Living room have hardwood flooring. The kitchen includes 42 inch cabinets, stainless steel appliances, island, recessed lighting , lots of cabinet & counter space. The primary bedroom includes a walk-in closet, ceiling fan, full bath with easy access large shower. The other 1st floor bedroom offers natural light and direct access to the full bath with bath/shower. Second floor has large family room area with skylights and yet another full bath that has recently been completely redone with beautiful walk in shower, luxury vinyl plank flooring Other features include: good size laundry room, garage, pantry room, 9 ft. basement, with egress, front porch, beautiful landscaping and much more. The monthly association fee covers: trash, snow removal, lawn maintenance, mulch, clubhouse, health club, party room, common area maintenance. This home is in pristine condition and is ready for a new owner to move right in. Hurry and schedule your showing!
Location
State DE
County New Castle
Area Newark/Glasgow (30905)
Zoning ST
Rooms
Other Rooms Living Room, Dining Room, Bedroom 3, 2nd Stry Fam Rm, Bathroom 3
Basement Full
Main Level Bedrooms 2
Interior
Interior Features Kitchen - Island, Pantry, Tub Shower, Walk-in Closet(s), Stall Shower, Recessed Lighting, Floor Plan - Open, Entry Level Bedroom, Combination Kitchen/Dining, Ceiling Fan(s)
Hot Water Electric
Cooling Central A/C
Flooring Carpet, Vinyl
Equipment Built-In Microwave, Dishwasher, Disposal, Dryer - Electric, Washer, Refrigerator, Oven/Range - Gas
Appliance Built-In Microwave, Dishwasher, Disposal, Dryer - Electric, Washer, Refrigerator, Oven/Range - Gas
Heat Source Natural Gas
Laundry Has Laundry, Main Floor
Exterior
Parking Features Garage - Front Entry, Garage Door Opener, Inside Access
Garage Spaces 6.0
Utilities Available Cable TV, Natural Gas Available
Amenities Available Jog/Walk Path, Recreational Center, Retirement Community, Party Room
Water Access N
View Trees/Woods
Roof Type Asphalt
Accessibility 32\"+ wide Doors, 36\"+ wide Halls
Attached Garage 1
Total Parking Spaces 6
Garage Y
Building
Lot Description Backs to Trees
Story 2
Sewer Public Sewer
Water Public
Architectural Style Traditional
Level or Stories 2
Additional Building Above Grade, Below Grade
Structure Type 9'+ Ceilings
New Construction N
Schools
School District Christina
Others
HOA Fee Include Road Maintenance,Snow Removal,Lawn Maintenance,Trash,Recreation Facility,Ext Bldg Maint,Common Area Maintenance
Senior Community Yes
Age Restriction 55
Tax ID 10-048.00-037.C.0069
Ownership Fee Simple
SqFt Source Assessor
Acceptable Financing Cash, Conventional, VA
Listing Terms Cash, Conventional, VA
Financing Cash,Conventional,VA
Special Listing Condition Standard
Read Less Info
Want to know what your home might be worth? Contact us for a FREE valuation!

Our team is ready to help you sell your home for the highest possible price ASAP

Bought with Stephen J Crifasi • Patterson-Schwartz - Greenville
"My job is to find and attract mastery-based agents to the office, protect the culture, and make sure everyone is happy! "
tyronetoneytherealtor@gmail.com
4221 Forbes Blvd, Suite 240, Lanham, MD, 20706, United States






