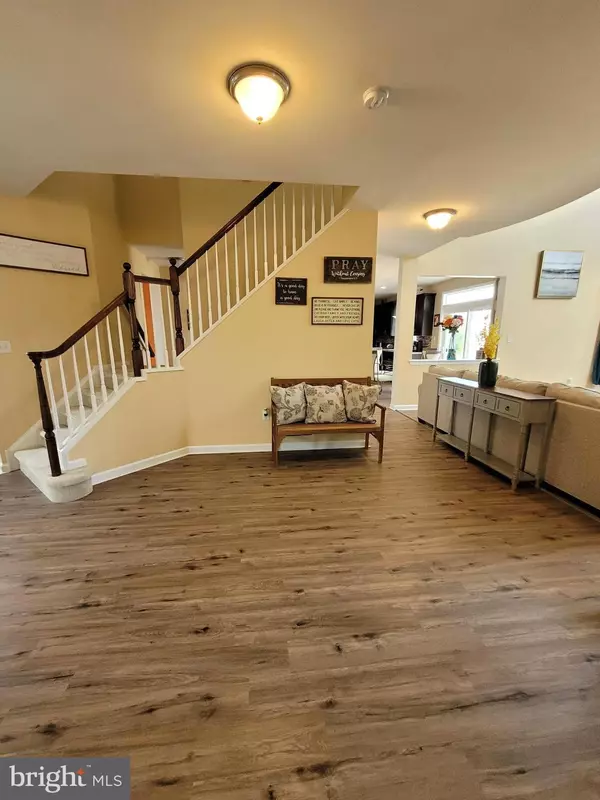$549,900
$549,900
For more information regarding the value of a property, please contact us for a free consultation.
4 Beds
3 Baths
3,075 SqFt
SOLD DATE : 09/10/2021
Key Details
Sold Price $549,900
Property Type Single Family Home
Sub Type Detached
Listing Status Sold
Purchase Type For Sale
Square Footage 3,075 sqft
Price per Sqft $178
Subdivision Village Of Bayberry
MLS Listing ID DENC2003162
Sold Date 09/10/21
Style Colonial
Bedrooms 4
Full Baths 3
HOA Fees $20
HOA Y/N Y
Abv Grd Liv Area 3,075
Originating Board BRIGHT
Year Built 2019
Annual Tax Amount $3,699
Tax Year 2020
Lot Size 0.320 Acres
Acres 0.32
Lot Dimensions 0.00 x 0.00
Property Description
You are invited to this Bayberry Village community. This is not just about a southern style home you should purchase. But, it is about a way of living. A vast number of trees line the entryway into the community. The Village has preserved open space, parks, playgrounds and miles of walking and biking trails for you to enjoy with neighbors and friends. Do not forget the Club Center. This beautiful Newman model is over 3,075 square feet, offering an open floor plan with a formal living room, dining room, an office on the main level that is currently being used as a bedroom next to a full bath, spacious 2- story family room with a gas fireplace, recessed lights, and wonderful lighting from the windows. The butterfly stairway gives you an option to go upstairs from the foyer or the hallway off the kitchen. The gourmet kitchen is just awesome! It has everything a cook would want including double ovens; the large island, spacious counter tops to hold all of your small appliances; soft touch drawers; cabinet trash cans; an electric stove top and so much more! Venture up the stairs and open the double doors to a huge owner's suite with a sitting area where you'll find the solace you need to get away from daily life. The soaking tub just adds to that relaxing atmosphere! And yes, there is a water closet for your privacy and two walk-in closets! A 2nd floor laundry is a wonderful convenience. The other 3 bedrooms are spacious and share a double vanity bathroom. An open-spindle balcony overlooking the front foyer is a plus as well as the decorative half-wall that overlooks the family room. The basement is a full basement with rough-in for a full bath and ready to be finished with your personal design. The walkup steps from the basement allow you to exit into the yard where you can create your own oasis. The deck was recently costumed designed using composite material. This house is less than 2 years old. No need to wait for new construction. Actually, this development does not have any current lots available. This corner lot is .32 of an acre! It is larger than it looks with tons of side yard. Notice that there are other corner lot houses in the community that are fenced in. So come on in, and let's make this lovely house your home.
Location
State DE
County New Castle
Area South Of The Canal (30907)
Zoning S
Rooms
Other Rooms Living Room, Dining Room, Primary Bedroom, Sitting Room, Bedroom 2, Bedroom 3, Bedroom 4, Kitchen, Family Room, Laundry, Office
Basement Full
Interior
Interior Features Floor Plan - Open, Formal/Separate Dining Room, Kitchen - Eat-In, Kitchen - Gourmet, Kitchen - Island, Recessed Lighting, Soaking Tub, Walk-in Closet(s)
Hot Water Natural Gas
Heating Forced Air
Cooling Central A/C
Flooring Other, Carpet
Fireplaces Number 1
Equipment Built-In Microwave, Cooktop, Dishwasher, Disposal, Dryer, Microwave, Oven - Double, Refrigerator, Stainless Steel Appliances, Washer, Water Heater
Fireplace Y
Appliance Built-In Microwave, Cooktop, Dishwasher, Disposal, Dryer, Microwave, Oven - Double, Refrigerator, Stainless Steel Appliances, Washer, Water Heater
Heat Source Natural Gas
Laundry Upper Floor
Exterior
Exterior Feature Deck(s), Porch(es)
Parking Features Garage Door Opener, Garage - Front Entry
Garage Spaces 2.0
Utilities Available Cable TV Available, Electric Available, Natural Gas Available
Amenities Available Common Grounds, Jog/Walk Path, Picnic Area, Recreational Center
Water Access N
Roof Type Shingle
Accessibility None
Porch Deck(s), Porch(es)
Attached Garage 2
Total Parking Spaces 2
Garage Y
Building
Lot Description Corner
Story 2
Foundation Concrete Perimeter
Sewer Public Sewer
Water Public
Architectural Style Colonial
Level or Stories 2
Additional Building Above Grade, Below Grade
Structure Type Dry Wall
New Construction N
Schools
School District Colonial
Others
HOA Fee Include Snow Removal
Senior Community No
Tax ID 13-008.41-032
Ownership Fee Simple
SqFt Source Assessor
Security Features Security System
Acceptable Financing Conventional, Cash
Horse Property N
Listing Terms Conventional, Cash
Financing Conventional,Cash
Special Listing Condition Standard
Read Less Info
Want to know what your home might be worth? Contact us for a FREE valuation!

Our team is ready to help you sell your home for the highest possible price ASAP

Bought with Michelle L Brown • BHHS Fox & Roach-Concord
"My job is to find and attract mastery-based agents to the office, protect the culture, and make sure everyone is happy! "
tyronetoneytherealtor@gmail.com
4221 Forbes Blvd, Suite 240, Lanham, MD, 20706, United States






