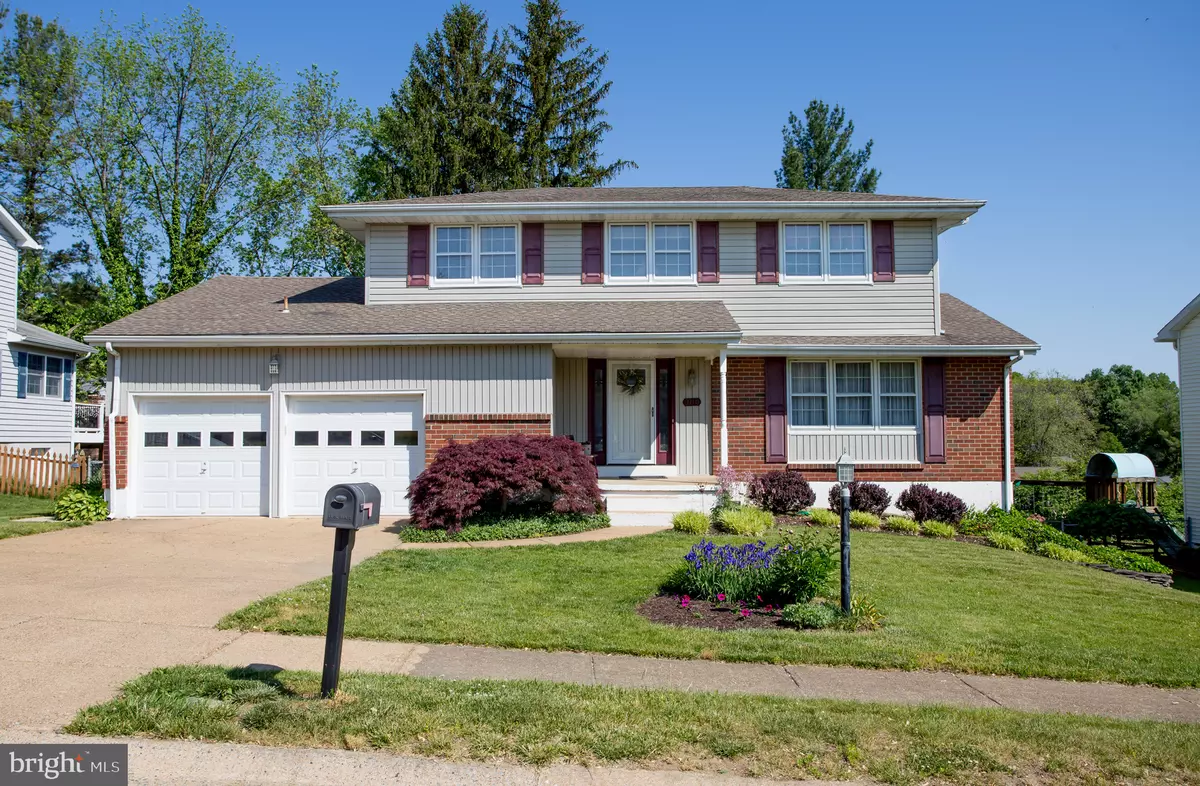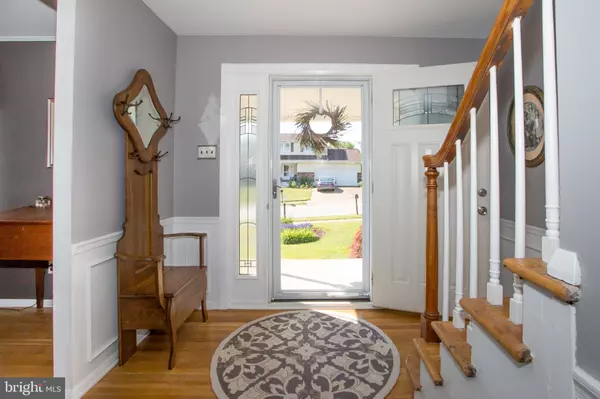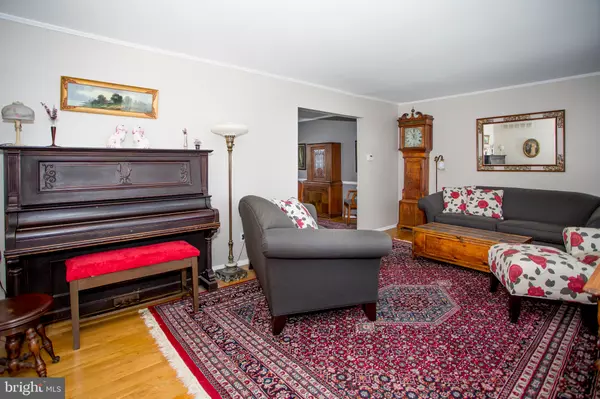$389,000
$385,000
1.0%For more information regarding the value of a property, please contact us for a free consultation.
4 Beds
3 Baths
2,860 SqFt
SOLD DATE : 08/19/2021
Key Details
Sold Price $389,000
Property Type Single Family Home
Sub Type Detached
Listing Status Sold
Purchase Type For Sale
Square Footage 2,860 sqft
Price per Sqft $136
Subdivision Linden Hill Villag
MLS Listing ID DENC527264
Sold Date 08/19/21
Style Colonial
Bedrooms 4
Full Baths 2
Half Baths 1
HOA Fees $8/ann
HOA Y/N Y
Abv Grd Liv Area 2,575
Originating Board BRIGHT
Year Built 1970
Annual Tax Amount $3,077
Tax Year 2020
Lot Size 9,583 Sqft
Acres 0.22
Lot Dimensions 80 X 120
Property Description
First thing you notice when you drive up to this home in Pike Creek is the beautiful curb appeal. Entering the home through the new front door puts you into a wainscoted foyer with hardwood flooring. In fact, there is hardwood flooring throughout this well-kept home. As you go to the living room from foyer, youll notice big windows that look out to the landscaped front yard, as well as crown molding and wainscoting that adds elegance to this living space. The foyer also takes you to the kitchen which has an updated countertop and flooring, and a premium Bosch dishwasher. The dining room, enhanced by crown molding and wainscoting, is perfect for meals and entertaining because you can access it from both the kitchen and living room. From the kitchen you ease into a room perfect for relaxing, reading and watching TV, the family room, with a brick fireplace and high, beam ceiling. Off the family room is a heated and air-conditioned enclosed porch with ceiling fan. Completing the first level is a powder room that was updated in 2017. Heading up the hardwood-floored, wainscoted steps to the second level, you have 4 bedrooms and 2 full baths. The master bedroom has a walk-in closet and master bath that was updated in 2018. There are 3 additional bedrooms and an updated hall bath. The basement has a finished room and a second room for storage and has a work bench. There is a 2-car garage with a bonus storage area. The air conditioner and water heater were updated in 2019 and the windows in the back of the house have been updated. Convenient to shopping, restaurants and you can walk to Carousel Park & Equestrian Center which has Clydesdale horses, wildlife and a picturesque lake perfect for fishing.
Location
State DE
County New Castle
Area Elsmere/Newport/Pike Creek (30903)
Zoning RESIDENTIAL
Rooms
Other Rooms Living Room, Dining Room, Sitting Room, Bedroom 2, Bedroom 3, Bedroom 4, Kitchen, Family Room, Den, Bedroom 1
Basement Partially Finished
Interior
Interior Features Ceiling Fan(s), Crown Moldings, Exposed Beams, Family Room Off Kitchen, Floor Plan - Traditional, Kitchen - Eat-In, Upgraded Countertops, Wainscotting, Wood Floors
Hot Water Electric
Cooling Ceiling Fan(s), Central A/C
Flooring Carpet, Hardwood, Vinyl
Fireplaces Number 1
Fireplaces Type Brick
Equipment Dishwasher, Disposal, Dryer - Electric, Exhaust Fan, Oven/Range - Electric, Refrigerator, Washer, Water Heater
Fireplace Y
Appliance Dishwasher, Disposal, Dryer - Electric, Exhaust Fan, Oven/Range - Electric, Refrigerator, Washer, Water Heater
Heat Source Natural Gas Available, Oil
Laundry Main Floor
Exterior
Exterior Feature Enclosed
Parking Features Garage Door Opener
Garage Spaces 2.0
Fence Chain Link
Utilities Available Under Ground
Water Access N
View Panoramic
Roof Type Asbestos Shingle
Street Surface Black Top
Accessibility None
Porch Enclosed
Road Frontage State
Attached Garage 2
Total Parking Spaces 2
Garage Y
Building
Lot Description Backs to Trees, Level, Partly Wooded, Sloping
Story 2
Foundation Block
Sewer Public Sewer
Water Public
Architectural Style Colonial
Level or Stories 2
Additional Building Above Grade, Below Grade
Structure Type Dry Wall
New Construction N
Schools
Elementary Schools Linden Hil
Middle Schools Skyline
High Schools John Dickinson
School District Red Clay Consolidated
Others
Senior Community No
Tax ID 08 037.30 059
Ownership Fee Simple
SqFt Source Estimated
Security Features Smoke Detector
Acceptable Financing Conventional
Horse Property N
Listing Terms Conventional
Financing Conventional
Special Listing Condition Standard
Read Less Info
Want to know what your home might be worth? Contact us for a FREE valuation!

Our team is ready to help you sell your home for the highest possible price ASAP

Bought with Sarah McGee • Empower Real Estate, LLC
"My job is to find and attract mastery-based agents to the office, protect the culture, and make sure everyone is happy! "
tyronetoneytherealtor@gmail.com
4221 Forbes Blvd, Suite 240, Lanham, MD, 20706, United States






