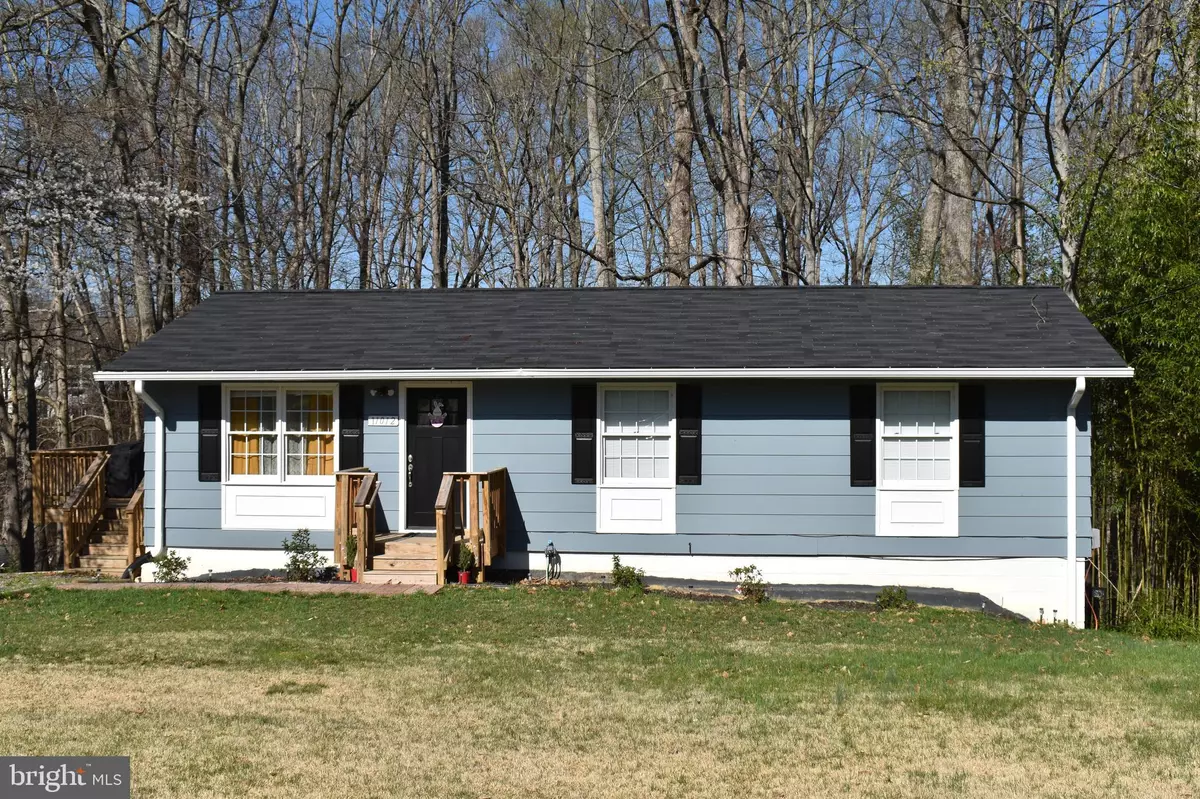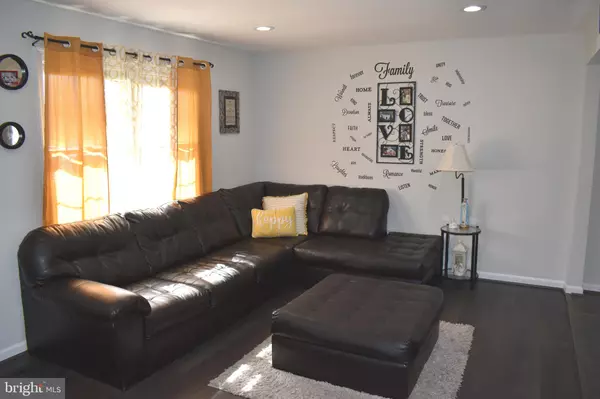$315,500
$299,900
5.2%For more information regarding the value of a property, please contact us for a free consultation.
4 Beds
2 Baths
2,112 SqFt
SOLD DATE : 04/29/2021
Key Details
Sold Price $315,500
Property Type Single Family Home
Sub Type Detached
Listing Status Sold
Purchase Type For Sale
Square Footage 2,112 sqft
Price per Sqft $149
Subdivision Deerfield
MLS Listing ID VASP230026
Sold Date 04/29/21
Style Ranch/Rambler
Bedrooms 4
Full Baths 2
HOA Y/N N
Abv Grd Liv Area 1,056
Originating Board BRIGHT
Year Built 1971
Annual Tax Amount $1,176
Tax Year 2020
Lot Size 0.405 Acres
Acres 0.41
Property Description
Please follow CDC guidelines. PLEASE avoid touching surfaces. PLEASE use hand sanitizer before entering the Home. Please take shoes off while touring the house in consideration to the toddler at the house. Only the Realtor and the decision makers are allowed to enter the house. Agent is related to the seller. Cute and Cozy Rambler with a full basement. House is larger than what it looks. House offers a little over 2,000 square feet. This Home shows extremely well. Main level offers 3 bedrooms and 1 full bath along with a Living Room, Dining Room and a nice Kitchen with granite counter tops and S/S appliances. Kitchen and Dining Room offer ceramic tile while the rest of the main level offers laminated floors. The main level bathroom offers a walk-in shower with ceramic surround and ceramic floors. The finish lower level offers a 4th bedroom, a full bathroom with a shower tub and ceramic surround along with ceramic floors and an L shape large Recreation room. If you would like some fresh air and a place to grill, come out to the 12X12 deck that overlooks the very large and private back yard. House was recently updated which includes New Roof (2019), New HVAC (2019) and New Water Heater (2019), New Well Pump and well pump pressure tank (2019). Video monitoring system in place Listing Agent is related to the seller.
Location
State VA
County Spotsylvania
Zoning R1
Rooms
Other Rooms Living Room, Dining Room, Primary Bedroom, Bedroom 2, Bedroom 4, Kitchen, Recreation Room, Bathroom 1, Bathroom 2, Bathroom 3
Basement Full, Fully Finished, Heated, Improved, Interior Access, Outside Entrance, Rear Entrance, Walkout Level
Main Level Bedrooms 3
Interior
Interior Features Ceiling Fan(s), Combination Kitchen/Dining, Dining Area, Tub Shower, Upgraded Countertops, Walk-in Closet(s)
Hot Water Electric
Heating Heat Pump(s)
Cooling Central A/C
Equipment Built-In Microwave, Dishwasher, Dryer, Exhaust Fan, Oven/Range - Electric, Refrigerator, Stainless Steel Appliances, Washer, Water Heater, Icemaker
Fireplace N
Appliance Built-In Microwave, Dishwasher, Dryer, Exhaust Fan, Oven/Range - Electric, Refrigerator, Stainless Steel Appliances, Washer, Water Heater, Icemaker
Heat Source Electric
Laundry Basement
Exterior
Exterior Feature Deck(s)
Garage Spaces 6.0
Utilities Available Water Available, Cable TV Available
Water Access N
Accessibility None
Porch Deck(s)
Total Parking Spaces 6
Garage N
Building
Story 2
Sewer Public Sewer
Water Well, Public Hook-up Available
Architectural Style Ranch/Rambler
Level or Stories 2
Additional Building Above Grade, Below Grade
New Construction N
Schools
School District Spotsylvania County Public Schools
Others
Pets Allowed Y
Senior Community No
Tax ID 22D2-27-
Ownership Fee Simple
SqFt Source Assessor
Security Features Smoke Detector
Acceptable Financing Cash, Conventional, FHA, USDA, VA, Rural Development
Listing Terms Cash, Conventional, FHA, USDA, VA, Rural Development
Financing Cash,Conventional,FHA,USDA,VA,Rural Development
Special Listing Condition Standard
Pets Allowed No Pet Restrictions
Read Less Info
Want to know what your home might be worth? Contact us for a FREE valuation!

Our team is ready to help you sell your home for the highest possible price ASAP

Bought with Sebastian Angulo • Samson Properties
"My job is to find and attract mastery-based agents to the office, protect the culture, and make sure everyone is happy! "
tyronetoneytherealtor@gmail.com
4221 Forbes Blvd, Suite 240, Lanham, MD, 20706, United States






