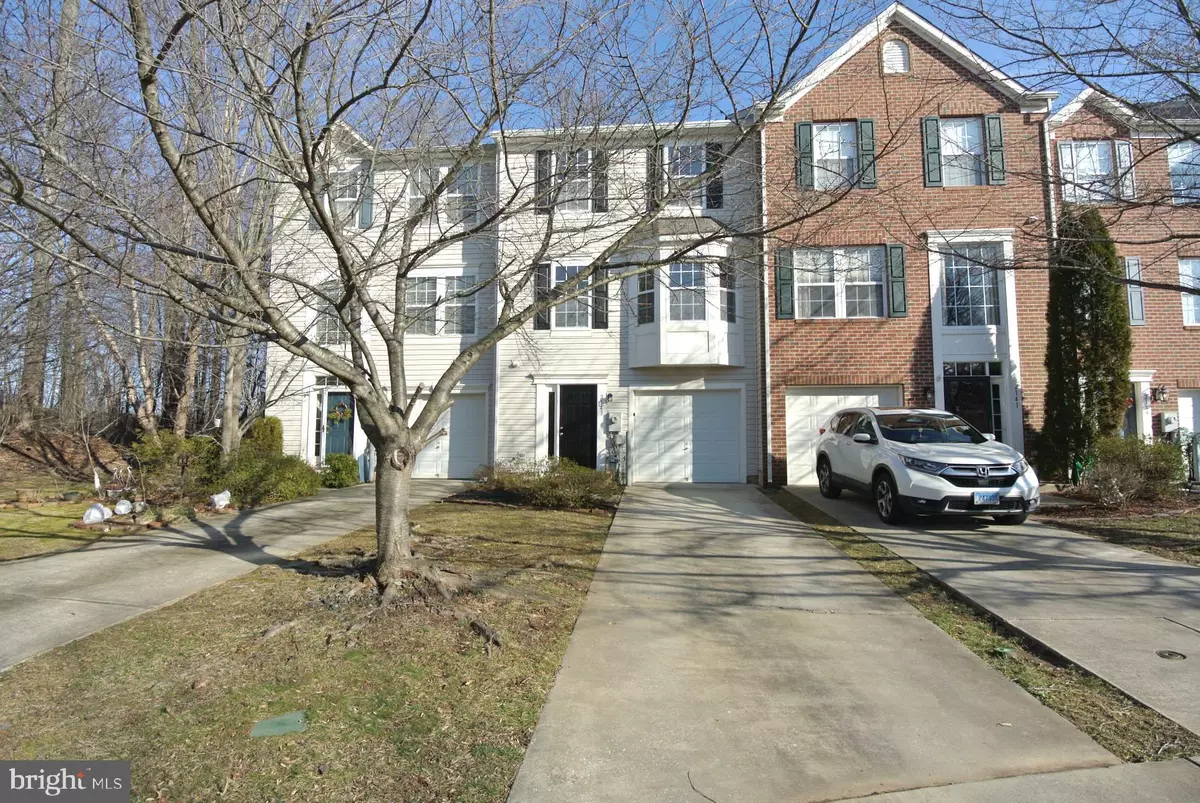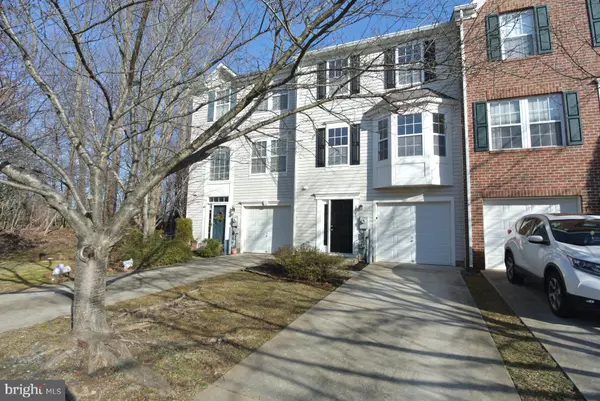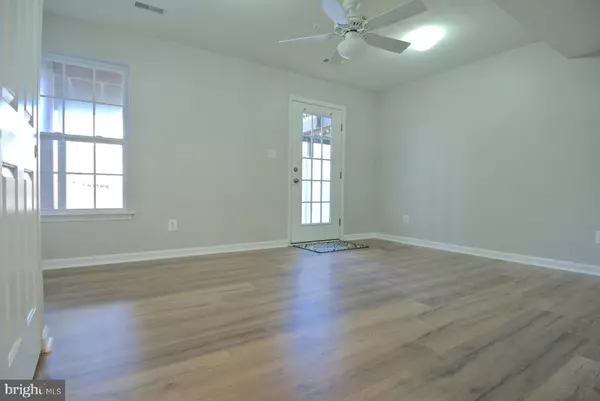$264,900
$264,900
For more information regarding the value of a property, please contact us for a free consultation.
3 Beds
3 Baths
1,634 SqFt
SOLD DATE : 03/23/2020
Key Details
Sold Price $264,900
Property Type Townhouse
Sub Type Interior Row/Townhouse
Listing Status Sold
Purchase Type For Sale
Square Footage 1,634 sqft
Price per Sqft $162
Subdivision Spenceola Farms
MLS Listing ID MDHR243502
Sold Date 03/23/20
Style Traditional
Bedrooms 3
Full Baths 2
Half Baths 1
HOA Fees $49/mo
HOA Y/N Y
Abv Grd Liv Area 1,314
Originating Board BRIGHT
Year Built 2002
Annual Tax Amount $2,550
Tax Year 2020
Lot Size 2,400 Sqft
Acres 0.06
Property Description
* ACT FAST * This Gorgeous 3 Lvl Fully Fin. Garage Townhome in the Sought After Spenceola Farms Community Won't Last Long! Great Cul-de-Sac Location Offering 3 Bdrms/2.5 Baths w/Over 1,600+ Fin. Sq. Ft., One Car Attached Garage & Priv. Drive w/Overflow Parking Right Outside Your Door. Recently Renovated/Remodeled, Ready for You to Call Home! The Warm & Inviting Foyer w/Half Bath, Walk-In Closet, Laundry Rm & Garage Access Leads to a Spac. Fam. Rm w/Walkout to a Lvl Backyard, Backing to Trees. Newly Installed Laminate Plank Flrs Thruout Main Lvl. Plush New Carpet Installed on Stairs Leads to the Expansive Liv./Din. Combo. w/Beautiful Bay Window & Sliders that Open to the Priv. Deck Overlooking the Lvl Backyard, So Many Ways to Utilize the Space. You Will Enjoy Cooking in the Gourmet Eat-In Kit. w/42" Oak Cab., Corian Counters, SS Appl., Great Side Pantry & Add'l Closets, Lrg Bay Window & Table Space, All Appl. Convey. New Laminate Plank Flrs Installed Thruout Upper Lvl. The Bdrm Lvl Features a Great Mstr Suite w/Lrg Walk-In Closet & Attached Mstr Bath w/Tub/Shower Combo., 2 Add'l Generous Size Bdrms, Both w/Great Closet Space & Full Hall Bath w/Tub/Shower Combo. New Upgraded Carpet w/8 lb. Padding Installed Thruout the Bdrm Lvl. Entire House Freshly Painted. All You Have to Do is Move Right In! As an Added Bonus, the HOA Takes Care of Your Lawn, Both Front & Back. Amenities include a Club House w/Fitness Area, Meeting/Party Rms & Library, Access to the MA & PA Trails, Community Walking Paths, Tot Lots & More... Amazing Harford County Schools! DON'T MISS OUT! Updates Include; New Front Door & Shutters, New Laminate Plank Flrs Thruout the Main & Upper Lvl, New Carpet w/8 lb. Padding on Stairs & Bdrm Lvl, Entire House Painted Including Trim, Doors & Closets, New Hardware Thruout, New Outside Lighting, New Gas Hot Water Heater, New Toilet in UL Full Bath, New Smoke/CO Detectors, Upgraded Fixtures Thruout, New SS Appl., Newer Furnace & A/C and the List Goes On...
Location
State MD
County Harford
Zoning R2COS
Rooms
Other Rooms Living Room, Dining Room, Primary Bedroom, Bedroom 2, Bedroom 3, Kitchen, Family Room, Foyer, Laundry, Bathroom 2, Primary Bathroom, Half Bath
Basement Daylight, Full, Front Entrance, Fully Finished, Garage Access, Heated, Improved, Interior Access, Outside Entrance, Rear Entrance, Walkout Level, Windows
Interior
Interior Features Attic, Breakfast Area, Carpet, Ceiling Fan(s), Combination Dining/Living, Dining Area, Floor Plan - Traditional, Kitchen - Gourmet, Kitchen - Eat-In, Kitchen - Country, Kitchen - Table Space, Primary Bath(s), Pantry, Recessed Lighting, Sprinkler System, Tub Shower, Upgraded Countertops, Walk-in Closet(s)
Hot Water Natural Gas
Heating Forced Air, Programmable Thermostat
Cooling Ceiling Fan(s), Central A/C, Programmable Thermostat
Flooring Carpet, Laminated
Equipment Built-In Microwave, Dishwasher, Disposal, Exhaust Fan, Oven/Range - Electric, Refrigerator, Icemaker, Stainless Steel Appliances, Water Heater
Window Features Bay/Bow,Double Hung,Screens
Appliance Built-In Microwave, Dishwasher, Disposal, Exhaust Fan, Oven/Range - Electric, Refrigerator, Icemaker, Stainless Steel Appliances, Water Heater
Heat Source Natural Gas
Laundry Basement, Main Floor, Hookup
Exterior
Exterior Feature Deck(s)
Parking Features Garage - Front Entry, Inside Access
Garage Spaces 1.0
Utilities Available Cable TV, Phone, Under Ground
Amenities Available Club House, Common Grounds, Exercise Room, Fitness Center, Jog/Walk Path, Meeting Room, Party Room, Tot Lots/Playground
Water Access N
View Trees/Woods
Roof Type Asphalt
Street Surface Paved
Accessibility None
Porch Deck(s)
Attached Garage 1
Total Parking Spaces 1
Garage Y
Building
Lot Description Private, Rear Yard, Cleared, Backs to Trees, Level, Front Yard, Cul-de-sac, No Thru Street
Story 3+
Foundation Slab
Sewer Public Sewer
Water Public
Architectural Style Traditional
Level or Stories 3+
Additional Building Above Grade, Below Grade
Structure Type Dry Wall
New Construction N
Schools
Elementary Schools Forest Hill
Middle Schools Bel Air
High Schools Bel Air
School District Harford County Public Schools
Others
HOA Fee Include Common Area Maintenance,Lawn Care Front,Lawn Care Rear,Lawn Maintenance,Snow Removal,Trash
Senior Community No
Tax ID 1303341232
Ownership Fee Simple
SqFt Source Assessor
Security Features Carbon Monoxide Detector(s),Smoke Detector,Sprinkler System - Indoor
Acceptable Financing Cash, Conventional, FHA, VA
Listing Terms Cash, Conventional, FHA, VA
Financing Cash,Conventional,FHA,VA
Special Listing Condition Standard
Read Less Info
Want to know what your home might be worth? Contact us for a FREE valuation!

Our team is ready to help you sell your home for the highest possible price ASAP

Bought with Juston I Panambo • Cummings & Co. Realtors
"My job is to find and attract mastery-based agents to the office, protect the culture, and make sure everyone is happy! "
tyronetoneytherealtor@gmail.com
4221 Forbes Blvd, Suite 240, Lanham, MD, 20706, United States






