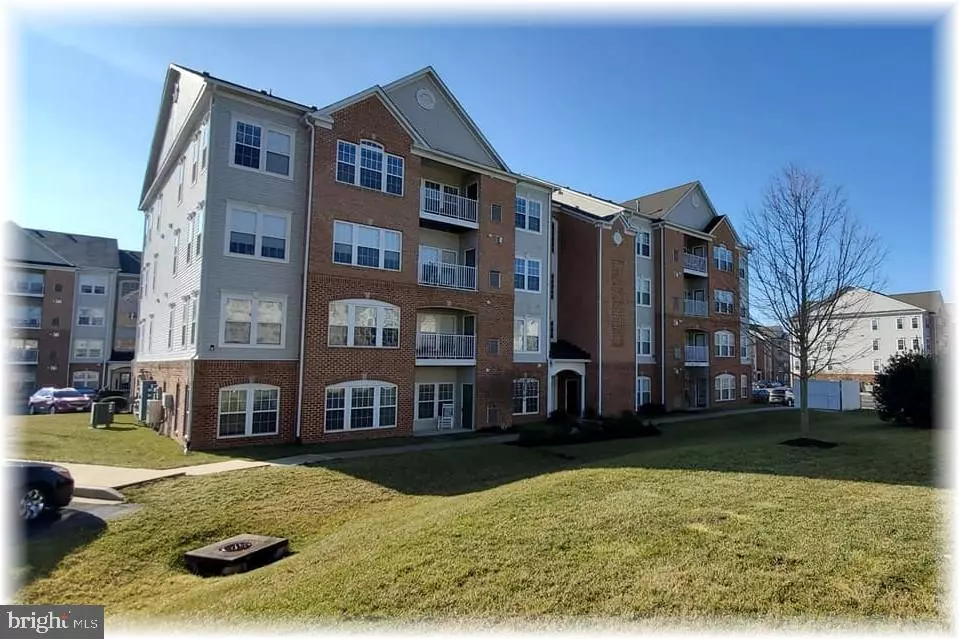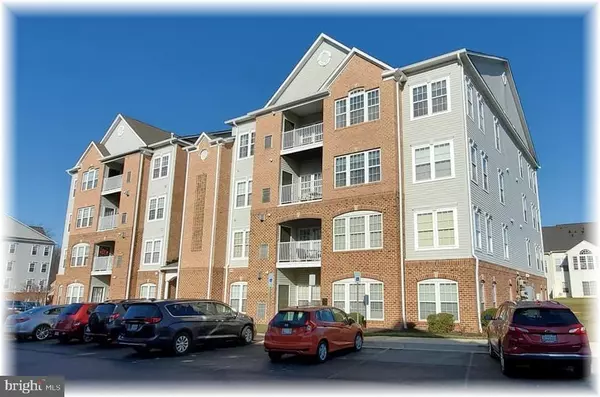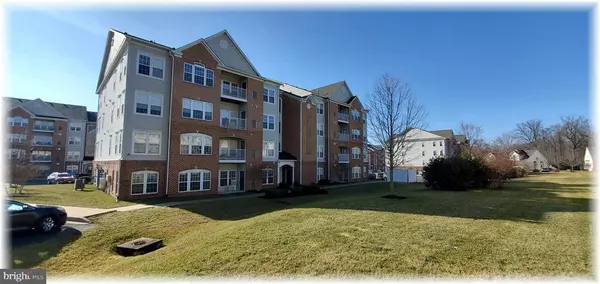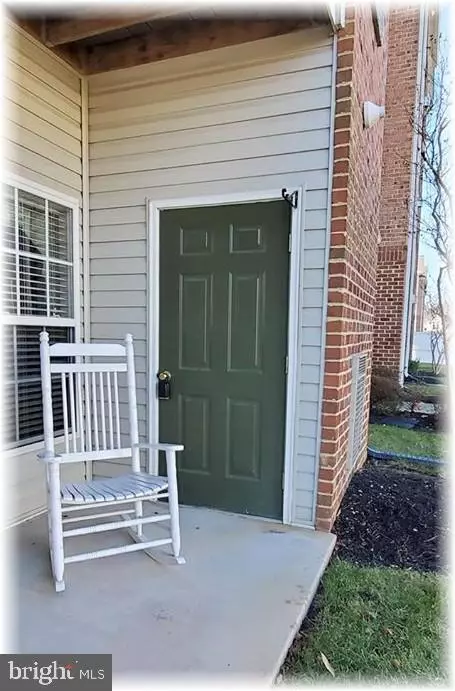$181,000
$186,900
3.2%For more information regarding the value of a property, please contact us for a free consultation.
2 Beds
2 Baths
1,585 SqFt
SOLD DATE : 04/08/2020
Key Details
Sold Price $181,000
Property Type Condo
Sub Type Condo/Co-op
Listing Status Sold
Purchase Type For Sale
Square Footage 1,585 sqft
Price per Sqft $114
Subdivision Bulle Rock
MLS Listing ID MDHR242618
Sold Date 04/08/20
Style Colonial
Bedrooms 2
Full Baths 2
Condo Fees $227/mo
HOA Fees $236/mo
HOA Y/N Y
Abv Grd Liv Area 1,585
Originating Board BRIGHT
Year Built 2007
Annual Tax Amount $2,670
Tax Year 2020
Property Description
Welcome to luxurious, maintenance-free living in a resort-style community. This well-maintained and sunlit ground-level condo offers 2 spacious bedrooms & baths, a flowing, open floor plan with 9' ceilings in 1,586 sq. ft. of living space. Your covered, rear patio overlooks open common space and is just a few steps from your car in the side overflow parking lot. There is no need to access your unit through the building because of this private entry option. Enjoy the use of all that Bulle Rock has to offer such as tennis courts, a fitness center, an indoor and outdoor pool, a community center and so much more. Updates to the unit include but are not limited to the HVAC system, the concrete patio & most appliances. Spacious, sunlit, convenient, well cared-for and ready for immediate occupancy makes this easy-living opportunity a "Must See" listing. Property disclosures for offers are online and available through the listing agent.
Location
State MD
County Harford
Zoning R2
Rooms
Other Rooms Living Room, Dining Room, Bedroom 2, Kitchen, Foyer, Breakfast Room, Bedroom 1, Bathroom 1, Bathroom 2
Main Level Bedrooms 2
Interior
Interior Features Breakfast Area, Carpet, Ceiling Fan(s), Dining Area, Entry Level Bedroom, Floor Plan - Open, Formal/Separate Dining Room, Kitchen - Eat-In, Kitchen - Table Space, Primary Bath(s), Pantry, Recessed Lighting, Soaking Tub, Sprinkler System, Tub Shower, Walk-in Closet(s), Wood Floors
Hot Water Electric
Heating Forced Air
Cooling Ceiling Fan(s), Central A/C
Equipment Built-In Microwave, Dishwasher, Disposal, Dryer - Electric, Exhaust Fan, Icemaker, Intercom, Microwave, Oven - Self Cleaning, Oven/Range - Electric, Refrigerator, Stove, Washer, Water Heater, Water Dispenser
Fireplace N
Appliance Built-In Microwave, Dishwasher, Disposal, Dryer - Electric, Exhaust Fan, Icemaker, Intercom, Microwave, Oven - Self Cleaning, Oven/Range - Electric, Refrigerator, Stove, Washer, Water Heater, Water Dispenser
Heat Source Natural Gas
Laundry Main Floor, Dryer In Unit
Exterior
Utilities Available Cable TV, Electric Available, Phone, Sewer Available, Natural Gas Available
Amenities Available Common Grounds, Community Center, Exercise Room, Gated Community, Meeting Room, Party Room, Pool - Outdoor, Pool - Indoor, Recreational Center, Swimming Pool, Tennis Courts, Other
Water Access N
View Garden/Lawn
Roof Type Architectural Shingle
Accessibility Level Entry - Main, Low Pile Carpeting
Garage N
Building
Story 3+
Unit Features Garden 1 - 4 Floors
Sewer Public Sewer
Water Community, Public
Architectural Style Colonial
Level or Stories 3+
Additional Building Above Grade, Below Grade
New Construction N
Schools
School District Harford County Public Schools
Others
Pets Allowed Y
HOA Fee Include Health Club,Lawn Maintenance,Management,Pool(s),Recreation Facility,Reserve Funds,Road Maintenance,Security Gate,Sewer,Snow Removal,Trash,Water
Senior Community No
Tax ID 1306078532
Ownership Condominium
Security Features Intercom,Main Entrance Lock,Security Gate,Smoke Detector,Sprinkler System - Indoor
Special Listing Condition Standard
Pets Allowed Cats OK, Dogs OK
Read Less Info
Want to know what your home might be worth? Contact us for a FREE valuation!

Our team is ready to help you sell your home for the highest possible price ASAP

Bought with Jennifer K Lasek • Cummings & Co. Realtors
"My job is to find and attract mastery-based agents to the office, protect the culture, and make sure everyone is happy! "
tyronetoneytherealtor@gmail.com
4221 Forbes Blvd, Suite 240, Lanham, MD, 20706, United States






