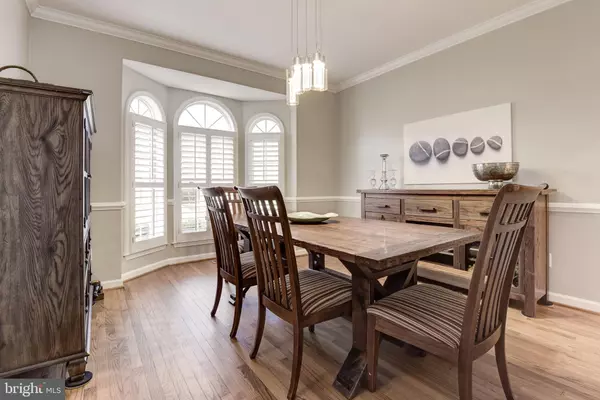$775,000
$795,000
2.5%For more information regarding the value of a property, please contact us for a free consultation.
5 Beds
5 Baths
4,007 SqFt
SOLD DATE : 07/31/2020
Key Details
Sold Price $775,000
Property Type Single Family Home
Sub Type Detached
Listing Status Sold
Purchase Type For Sale
Square Footage 4,007 sqft
Price per Sqft $193
Subdivision Little Rocky Run
MLS Listing ID VAFX1122302
Sold Date 07/31/20
Style Colonial
Bedrooms 5
Full Baths 4
Half Baths 1
HOA Fees $95/mo
HOA Y/N Y
Abv Grd Liv Area 3,226
Originating Board BRIGHT
Year Built 1994
Annual Tax Amount $7,800
Tax Year 2020
Lot Size 9,958 Sqft
Acres 0.23
Property Description
A Welcoming Home in sought after Little Rocky Run, this Brick Front BELLEHAVEN model on quiet cul-de-sac location offers a multitude of amenities sure to please! The bright open and unique floor plan is loaded with Hardwoods, Tile and New Upper Level Carpet. Three finished levels of unrestrained space and beauty. Property has New Paint throughout and New Upgraded Lighting! White Kitchen with Center Island, planning Desk and rare integrated Butler's Pantry, Stainless Appliances and Double Oven. You will LOVE the Huge Laundry Room off the Kitchen/Breakfast Room! Delightful Outdoor Living from the beautiful 3-Season Porch and Sun Deck overlooks yard that backs to treed area. Resplendent Master Suite exudes Luxury and calm with Large bed area and Sitting Room connected by his/her walk-in closets & 1 reach-in Seasonal closet. The newly Renovated Master Bath is the cherry-on-top with today's colors, expanded Roman shower and Heated Floors! Total of 3 Baths UP help with busy mornings! One Bedroom/Bath Suite plus two Bedrooms share a Hall Bath with smart dual sink vanity. Move the Fun into the finished Lower Level - great for party overflow with big Recreation Room and Walk-out. Check out the Play Room with climbing wall! Bonus 5th Bedroom Suite too! Clifton's Little Rocky Run is loaded with quality recreation amenities - 3 Rec Centers with Pools, Sport & Tennis Courts, Tot Lots, Walking Trails and more! Local Public Schools, Restaurants and Shopping nearby.
Location
State VA
County Fairfax
Zoning 302
Rooms
Other Rooms Living Room, Dining Room, Primary Bedroom, Sitting Room, Bedroom 2, Bedroom 3, Bedroom 4, Bedroom 5, Kitchen, Family Room, Library, Breakfast Room, Laundry, Recreation Room, Bonus Room
Basement Fully Finished, Walkout Level, Windows
Interior
Interior Features Butlers Pantry, Built-Ins, Formal/Separate Dining Room, Kitchen - Island, Upgraded Countertops, Walk-in Closet(s), Wood Floors
Hot Water Natural Gas
Heating Forced Air, Central, Zoned
Cooling Central A/C, Ceiling Fan(s), Zoned
Fireplaces Number 1
Equipment Dishwasher, Disposal, Dryer, Exhaust Fan, Microwave, Cooktop, Humidifier, Oven - Double, Refrigerator, Stainless Steel Appliances, Washer
Appliance Dishwasher, Disposal, Dryer, Exhaust Fan, Microwave, Cooktop, Humidifier, Oven - Double, Refrigerator, Stainless Steel Appliances, Washer
Heat Source Natural Gas
Laundry Main Floor
Exterior
Exterior Feature Porch(es), Deck(s)
Parking Features Garage - Front Entry, Additional Storage Area
Garage Spaces 4.0
Amenities Available Basketball Courts, Jog/Walk Path, Picnic Area, Pool - Outdoor, Recreational Center, Tennis Courts, Tot Lots/Playground
Water Access N
Accessibility None
Porch Porch(es), Deck(s)
Attached Garage 2
Total Parking Spaces 4
Garage Y
Building
Lot Description Backs - Open Common Area, Backs to Trees, Cul-de-sac, Landscaping, No Thru Street
Story 3
Sewer Public Sewer
Water Public
Architectural Style Colonial
Level or Stories 3
Additional Building Above Grade, Below Grade
Structure Type 2 Story Ceilings,9'+ Ceilings
New Construction N
Schools
Elementary Schools Union Mill
Middle Schools Liberty
High Schools Centreville
School District Fairfax County Public Schools
Others
HOA Fee Include Management,Trash
Senior Community No
Tax ID 0654 07 0116
Ownership Fee Simple
SqFt Source Assessor
Special Listing Condition Standard
Read Less Info
Want to know what your home might be worth? Contact us for a FREE valuation!

Our team is ready to help you sell your home for the highest possible price ASAP

Bought with Patricia Fales • RE/MAX Allegiance
"My job is to find and attract mastery-based agents to the office, protect the culture, and make sure everyone is happy! "
tyronetoneytherealtor@gmail.com
4221 Forbes Blvd, Suite 240, Lanham, MD, 20706, United States






