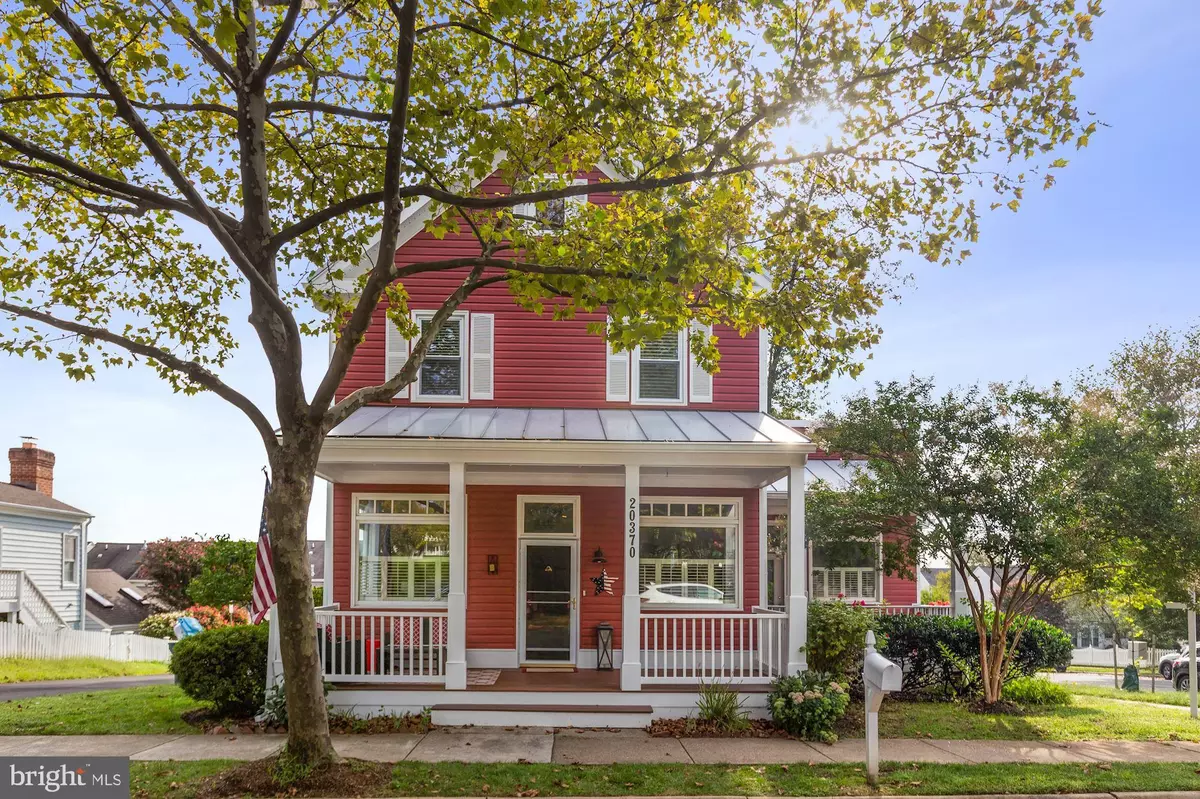$636,000
$610,000
4.3%For more information regarding the value of a property, please contact us for a free consultation.
4 Beds
3 Baths
2,337 SqFt
SOLD DATE : 10/15/2020
Key Details
Sold Price $636,000
Property Type Single Family Home
Sub Type Detached
Listing Status Sold
Purchase Type For Sale
Square Footage 2,337 sqft
Price per Sqft $272
Subdivision Belmont Forest
MLS Listing ID VALO420496
Sold Date 10/15/20
Style Colonial
Bedrooms 4
Full Baths 3
HOA Fees $100/mo
HOA Y/N Y
Abv Grd Liv Area 2,337
Originating Board BRIGHT
Year Built 1994
Annual Tax Amount $5,510
Tax Year 2020
Lot Size 6,970 Sqft
Acres 0.16
Property Description
This is your opportunity to own a piece of Ashburn history in beautiful Belmont Greene neighborhood. Introducing "The Red House" the former general store in Belmont Greene, formally known as "Cathy's Market". This unique home has been converted from a commercial store in the 90s to a charming single-family home boasting four bedrooms and three full bathrooms. It is located on a spacious lot with custom sunroom/balcony addition built in 2019. It faces the large common area field and pavilion that is situated on one of the most beloved blocks in the original Belmont Forest. This home has high ceilings on the main level and original general store hardwood flooring throughout. Huge store front windows and original dormer windows offer tons of nature light fitted with custom shutters. Most of the home has been updated in the last four years, including but not limited to siding, gutters, hot water heater, kitchen, bathrooms, and the addition of a brand-new brick patio with grilling area, while still maintaining its original charm.
Location
State VA
County Loudoun
Zoning 19
Direction West
Rooms
Other Rooms Dining Room, Primary Bedroom, Bedroom 2, Bedroom 3, Kitchen, Family Room, Laundry, Office, Bathroom 2, Bathroom 3, Primary Bathroom
Main Level Bedrooms 1
Interior
Interior Features Built-Ins, Ceiling Fan(s), Chair Railings, Combination Dining/Living, Crown Moldings, Family Room Off Kitchen, Entry Level Bedroom, Kitchen - Eat-In, Kitchen - Island, Recessed Lighting, Walk-in Closet(s), Wood Floors, Window Treatments
Hot Water Natural Gas
Heating Forced Air
Cooling Central A/C, Ceiling Fan(s)
Fireplaces Number 1
Fireplaces Type Mantel(s), Insert, Gas/Propane, Screen, Wood
Equipment Dishwasher, Disposal, Built-In Microwave, Exhaust Fan, Icemaker, Oven/Range - Gas, Refrigerator, Stainless Steel Appliances, Washer, Dryer - Front Loading
Furnishings No
Fireplace Y
Window Features Double Pane,Double Hung,Screens
Appliance Dishwasher, Disposal, Built-In Microwave, Exhaust Fan, Icemaker, Oven/Range - Gas, Refrigerator, Stainless Steel Appliances, Washer, Dryer - Front Loading
Heat Source Natural Gas
Laundry Upper Floor
Exterior
Exterior Feature Patio(s), Brick
Amenities Available Volleyball Courts, Tennis Courts, Swimming Pool, Recreational Center, Pool - Outdoor, Party Room, Meeting Room, Jog/Walk Path
Water Access N
Accessibility None
Porch Patio(s), Brick
Garage N
Building
Story 2
Sewer Public Sewer
Water Public
Architectural Style Colonial
Level or Stories 2
Additional Building Above Grade, Below Grade
New Construction N
Schools
Elementary Schools Belmont Station
Middle Schools Trailside
High Schools Stone Bridge
School District Loudoun County Public Schools
Others
HOA Fee Include Pool(s),Snow Removal,Trash,Lawn Maintenance
Senior Community No
Tax ID 152198821000
Ownership Fee Simple
SqFt Source Assessor
Security Features Carbon Monoxide Detector(s),Fire Detection System
Special Listing Condition Standard
Read Less Info
Want to know what your home might be worth? Contact us for a FREE valuation!

Our team is ready to help you sell your home for the highest possible price ASAP

Bought with lynn spiegel • Buyers Edge Co., Inc.
"My job is to find and attract mastery-based agents to the office, protect the culture, and make sure everyone is happy! "
tyronetoneytherealtor@gmail.com
4221 Forbes Blvd, Suite 240, Lanham, MD, 20706, United States

