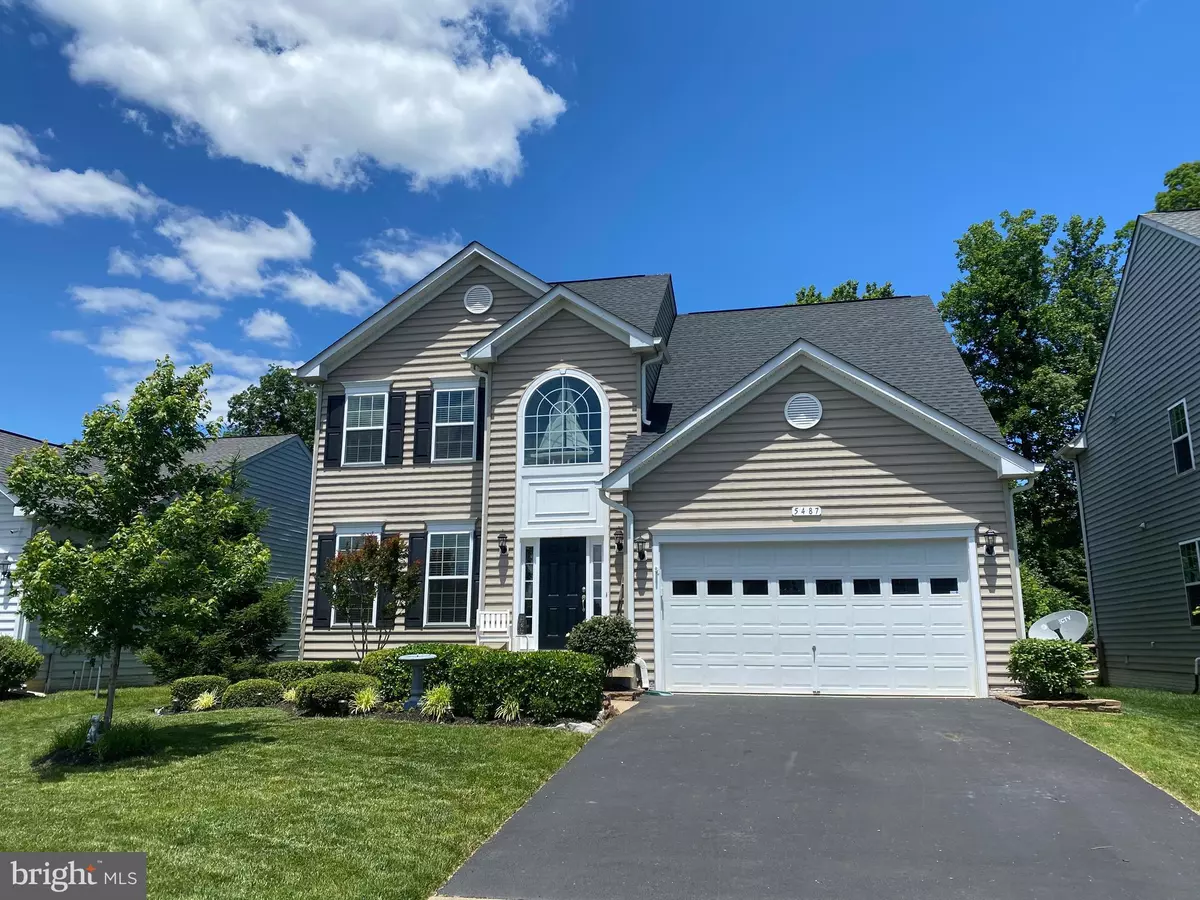$342,000
$349,900
2.3%For more information regarding the value of a property, please contact us for a free consultation.
4 Beds
3 Baths
2,615 SqFt
SOLD DATE : 06/29/2020
Key Details
Sold Price $342,000
Property Type Single Family Home
Sub Type Detached
Listing Status Sold
Purchase Type For Sale
Square Footage 2,615 sqft
Price per Sqft $130
Subdivision Hopyard Farm
MLS Listing ID VAKG119682
Sold Date 06/29/20
Style Colonial
Bedrooms 4
Full Baths 2
Half Baths 1
HOA Fees $116/qua
HOA Y/N Y
Abv Grd Liv Area 2,615
Originating Board BRIGHT
Year Built 2014
Annual Tax Amount $2,106
Tax Year 2019
Lot Size 7,379 Sqft
Acres 0.17
Property Description
Welcome to Hopyard Farms. This stylish colonial is waiting for new owners. New carpeting is being installed soon. The real wood floor greets you as you enter the 2 story foyer. To the left is the dining room with a tray ceiling. As you enter the Upgraded kitchen you see lovely granite countertops with a breakfast bar with seating. There are lots of tall dark kitchen cabinets with storage and energy saving stainless steel appliances. Everyone will want to take turns cooking in this gorgeous kitchen. To the right is a breakfast area with extra seating. The large family room has a custom done wood feature wall giving the room a warm comfortable feel. To the back of the home is the large sunroom that fills the home with sunshine and a lovely view of the woods that backs up to the property. This gives the home extra privacy to enjoyed the large deck and fenced in back yard. The 4 bedrooms are up the graceful staircase that looks down on the foyer. The master suite features vaulted ceilings an oversized walk-in closet, and the a luxury bathroom with garden tub and separate shower and large double sink vanity. The basement is unfinished but has the rough-in for a future bathroom and last lots of potential for the future. The separate 1st floor laundry room has extra storage as well. Hopyard has a large community pool and kiddie pool only a few blocks away. There are walking trails, tennis courts and playground and lovely large club house with exercise equipment room. Located perfectly between from Fredericksburg (about 15 minutes) or 20 minutes to NSWC / Harry Nice bridge. This home is full of upgrades and has a one year home warranty.
Location
State VA
County King George
Zoning R-3
Direction South
Rooms
Basement Full, Unfinished
Interior
Interior Features Dining Area, Carpet, Family Room Off Kitchen, Formal/Separate Dining Room, Primary Bath(s), Breakfast Area, Soaking Tub, Stall Shower, Tub Shower
Hot Water Electric
Heating Heat Pump(s)
Cooling Heat Pump(s), Ceiling Fan(s)
Flooring Fully Carpeted, Hardwood, Vinyl
Fireplaces Number 1
Fireplaces Type Fireplace - Glass Doors, Electric
Equipment Built-In Microwave, Dishwasher, Disposal, Oven/Range - Electric, Refrigerator, Stainless Steel Appliances, Washer/Dryer Hookups Only, Water Heater
Fireplace Y
Window Features Screens,Sliding,Vinyl Clad
Appliance Built-In Microwave, Dishwasher, Disposal, Oven/Range - Electric, Refrigerator, Stainless Steel Appliances, Washer/Dryer Hookups Only, Water Heater
Heat Source Electric
Laundry Has Laundry, Main Floor
Exterior
Exterior Feature Deck(s)
Parking Features Garage - Front Entry, Garage Door Opener, Inside Access
Garage Spaces 2.0
Fence Wood, Wire
Utilities Available Fiber Optics Available, Sewer Available, Water Available
Amenities Available Community Center, Exercise Room, Jog/Walk Path, Meeting Room, Pool - Outdoor, Swimming Pool, Tot Lots/Playground, Tennis Courts
Water Access N
View Trees/Woods
Accessibility 36\"+ wide Halls
Porch Deck(s)
Attached Garage 2
Total Parking Spaces 2
Garage Y
Building
Lot Description Backs to Trees, Backs - Open Common Area, Landscaping
Story 3
Foundation Concrete Perimeter
Sewer Public Sewer
Water Public
Architectural Style Colonial
Level or Stories 3
Additional Building Above Grade, Below Grade
New Construction N
Schools
Elementary Schools Sealston
Middle Schools King George
High Schools King George
School District King George County Schools
Others
Pets Allowed Y
Senior Community No
Tax ID 23-5-146
Ownership Fee Simple
SqFt Source Assessor
Acceptable Financing Cash, Conventional, FHA, VA, VHDA
Horse Property N
Listing Terms Cash, Conventional, FHA, VA, VHDA
Financing Cash,Conventional,FHA,VA,VHDA
Special Listing Condition Standard
Pets Allowed No Pet Restrictions
Read Less Info
Want to know what your home might be worth? Contact us for a FREE valuation!

Our team is ready to help you sell your home for the highest possible price ASAP

Bought with Penny M Traber • 1st Choice Better Homes & Land, LC
"My job is to find and attract mastery-based agents to the office, protect the culture, and make sure everyone is happy! "
tyronetoneytherealtor@gmail.com
4221 Forbes Blvd, Suite 240, Lanham, MD, 20706, United States






