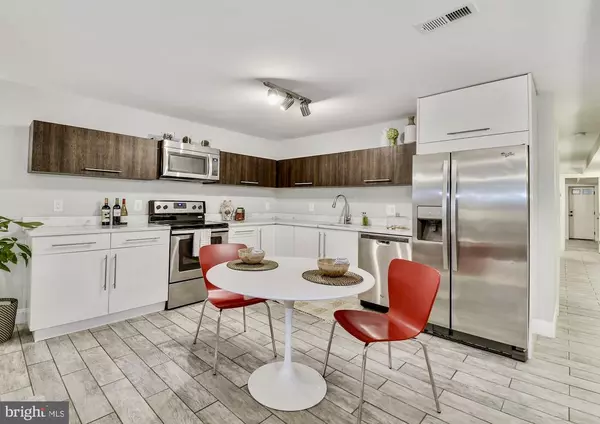$446,000
$449,000
0.7%For more information regarding the value of a property, please contact us for a free consultation.
2 Beds
1 Bath
911 SqFt
SOLD DATE : 12/11/2020
Key Details
Sold Price $446,000
Property Type Condo
Sub Type Condo/Co-op
Listing Status Sold
Purchase Type For Sale
Square Footage 911 sqft
Price per Sqft $489
Subdivision Bloomingdale
MLS Listing ID DCDC485484
Sold Date 12/11/20
Style Federal
Bedrooms 2
Full Baths 1
Condo Fees $138/mo
HOA Y/N N
Abv Grd Liv Area 911
Originating Board BRIGHT
Year Built 1906
Annual Tax Amount $2,779
Tax Year 2019
Property Description
The moment you've been waiting for! Beautiful in Bloomingdale - a park as a perk! Attractive and affordable; bright, airy, and spacious - a welcoming retreat to hide from the world, with the best of DC at your your doorstep! What more is there?! Walk out your back door, through a landscaped lounge with gas grill included, directly into DC's own secret garden - Crispus Attucks Park in Bloomingdale. Mere steps from your front door is some of the best food and drink in DC - Red Hen, Pub & the People, Baccio Pizza (the actual best), Boundary Stone, Big Bear Cafe, to name a few - plus the convenience of dry cleaners, corner markets, coffee shops, yoga, barbers, right around the corner. This is a rare opportunity. Spacious and well-appointed, it is the perfect combination of luxury and convenience in one of the DC's best neighborhoods. An impeccable 911 square feet built in 2016. Large open kitchen with stainless steel appliances & marble countertops, ceramic tile flooring throughout, large bedrooms with ample storage, and both front and rear outdoor sitting areas. The exterior is equally impeccable - the entire structure was fully tuck-pointed and painted in 2019. Did we mention direct access to one of DC's most pristine and tranquil hidden gems - Crispus Attucks Park (which was recently upgraded with new sod and refurbished sitting areas)?! This is truly the best of DC living right at your doorstep.
Location
State DC
County Washington
Zoning RF-1
Rooms
Main Level Bedrooms 2
Interior
Interior Features Dining Area, Floor Plan - Open, Kitchen - Eat-In, Kitchen - Gourmet, Upgraded Countertops, Window Treatments
Hot Water Electric
Heating Heat Pump(s)
Cooling Central A/C
Flooring Ceramic Tile
Equipment Dishwasher, Disposal, Dryer, Icemaker, Microwave, Refrigerator, Stainless Steel Appliances, Washer, Water Heater, Oven/Range - Electric
Appliance Dishwasher, Disposal, Dryer, Icemaker, Microwave, Refrigerator, Stainless Steel Appliances, Washer, Water Heater, Oven/Range - Electric
Heat Source Electric
Exterior
Amenities Available None
Water Access N
Roof Type Asphalt
Accessibility None
Garage N
Building
Story 1
Unit Features Garden 1 - 4 Floors
Sewer Public Sewer
Water Public
Architectural Style Federal
Level or Stories 1
Additional Building Above Grade, Below Grade
Structure Type Dry Wall
New Construction N
Schools
School District District Of Columbia Public Schools
Others
Pets Allowed Y
HOA Fee Include Common Area Maintenance,Insurance,Water
Senior Community No
Tax ID 3117//2015
Ownership Condominium
Acceptable Financing Cash, Conventional, FHA, VA
Listing Terms Cash, Conventional, FHA, VA
Financing Cash,Conventional,FHA,VA
Special Listing Condition Standard
Pets Allowed No Pet Restrictions
Read Less Info
Want to know what your home might be worth? Contact us for a FREE valuation!

Our team is ready to help you sell your home for the highest possible price ASAP

Bought with Jonathan Blansfield • Long & Foster Real Estate, Inc.
"My job is to find and attract mastery-based agents to the office, protect the culture, and make sure everyone is happy! "
tyronetoneytherealtor@gmail.com
4221 Forbes Blvd, Suite 240, Lanham, MD, 20706, United States






