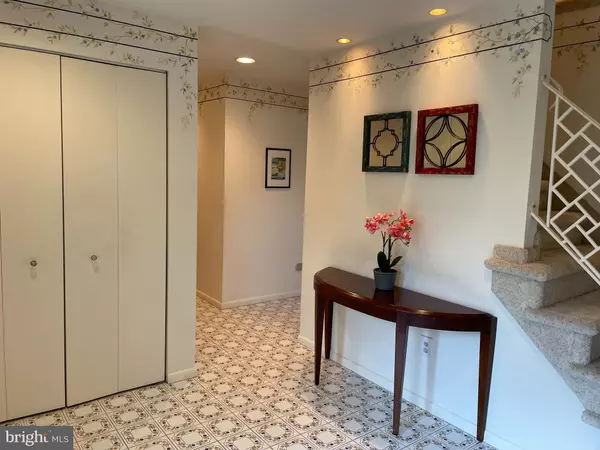$470,000
$429,900
9.3%For more information regarding the value of a property, please contact us for a free consultation.
4 Beds
3 Baths
3,388 SqFt
SOLD DATE : 11/10/2021
Key Details
Sold Price $470,000
Property Type Single Family Home
Sub Type Detached
Listing Status Sold
Purchase Type For Sale
Square Footage 3,388 sqft
Price per Sqft $138
Subdivision Woodcrest
MLS Listing ID NJCD2006426
Sold Date 11/10/21
Style Traditional
Bedrooms 4
Full Baths 2
Half Baths 1
HOA Y/N N
Abv Grd Liv Area 2,834
Originating Board BRIGHT
Year Built 1970
Annual Tax Amount $11,495
Tax Year 2020
Lot Size 0.330 Acres
Acres 0.33
Lot Dimensions 80.00 x 128.00
Property Description
Welcome to this 4 bedrooms, 2.5 baths, 2,834 sq ft, 2 car garage, plus over 500 sq ft finished basement home located in Woodcrest, Cherry Hill East. Upon entering the home, you will be greeted with Italian custom tiles and antique stained glass arches. Off the foyer, head into a bright formal living room with large bay windows that brings in abundant natural light. Connect into your brightly lit formal dining room where you can look out of your oversized windows onto your well manicured lawn & brick paver patio. The immaculate kitchen features double wall ovens, a cook top, peninsula island for breakfast sitting and tile floors. Off of the kitchen, enjoy the cozy family room with exposed wood beams, hardwood floors, gas burning brick fireplace and sliding door connect to the back yard. A half bathroom, full laundry room and mudroom complete the 1st floor. 2nd floor features your primary bedroom with her built in custom dressing room with extensive custom shelves and his walk in closet and of course a full en suite bathroom Three more generously sized bedrooms and another full bath are right down the hall. 2-Zone HVAC system, plenty of recessed lighting throughout the home, spacious partially finished basement for extra entertaining and storage space, brick paver patio, and meticulously maintained partially fenced back yard perfect for entertaining. Highly rated Cherry Hill East School District, close to shopping, major highways, and recreations.
Location
State NJ
County Camden
Area Cherry Hill Twp (20409)
Zoning RES
Rooms
Other Rooms Living Room, Dining Room, Primary Bedroom, Bedroom 2, Bedroom 3, Kitchen, Family Room, Bedroom 1, Laundry
Basement Full, Partially Finished
Interior
Interior Features Primary Bath(s), Ceiling Fan(s), Sprinkler System, Exposed Beams, Kitchen - Eat-In, Attic, Central Vacuum, Laundry Chute, Dining Area, Family Room Off Kitchen, Floor Plan - Open, Formal/Separate Dining Room, Kitchen - Gourmet, Kitchen - Table Space, Pantry, Recessed Lighting, Stall Shower, Walk-in Closet(s), Wood Floors, Window Treatments
Hot Water Natural Gas
Heating Forced Air
Cooling Central A/C
Flooring Wood, Fully Carpeted, Tile/Brick
Fireplaces Number 1
Fireplaces Type Brick, Fireplace - Glass Doors, Gas/Propane
Equipment Oven - Double, Built-In Microwave, Built-In Range, Central Vacuum, Cooktop, Dishwasher, Disposal, Dryer, Refrigerator, Washer
Furnishings No
Fireplace Y
Window Features Bay/Bow
Appliance Oven - Double, Built-In Microwave, Built-In Range, Central Vacuum, Cooktop, Dishwasher, Disposal, Dryer, Refrigerator, Washer
Heat Source Natural Gas
Laundry Main Floor
Exterior
Garage Garage - Front Entry
Garage Spaces 4.0
Fence Partially
Utilities Available Cable TV, Cable TV Available, Electric Available, Phone Available, Sewer Available, Water Available
Waterfront N
Water Access N
View Garden/Lawn
Roof Type Shingle
Accessibility None
Parking Type Driveway, Attached Garage
Attached Garage 2
Total Parking Spaces 4
Garage Y
Building
Lot Description Front Yard, Rear Yard, Landscaping, Level
Story 2
Sewer Public Sewer
Water Public
Architectural Style Traditional
Level or Stories 2
Additional Building Above Grade, Below Grade
New Construction N
Schools
Elementary Schools Woodcrest
Middle Schools Beck
High Schools Cherry Hill High - East
School District Cherry Hill Township Public Schools
Others
Senior Community No
Tax ID 09-00528 55-00020
Ownership Fee Simple
SqFt Source Estimated
Security Features Security System
Acceptable Financing Cash, Conventional, FHA, VA
Horse Property N
Listing Terms Cash, Conventional, FHA, VA
Financing Cash,Conventional,FHA,VA
Special Listing Condition Standard
Read Less Info
Want to know what your home might be worth? Contact us for a FREE valuation!

Our team is ready to help you sell your home for the highest possible price ASAP

Bought with Non Member • Metropolitan Regional Information Systems, Inc.

"My job is to find and attract mastery-based agents to the office, protect the culture, and make sure everyone is happy! "
tyronetoneytherealtor@gmail.com
4221 Forbes Blvd, Suite 240, Lanham, MD, 20706, United States






