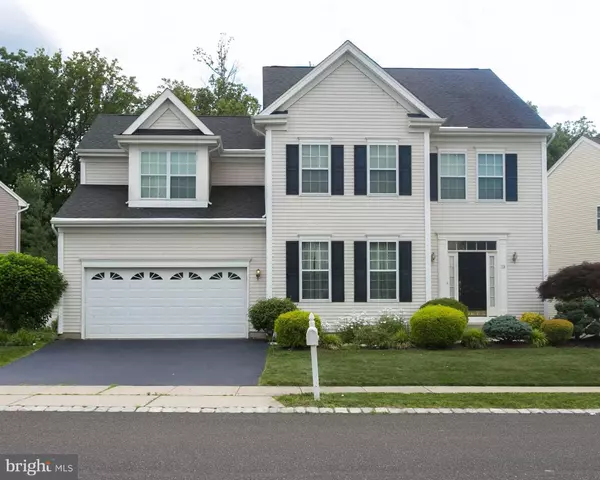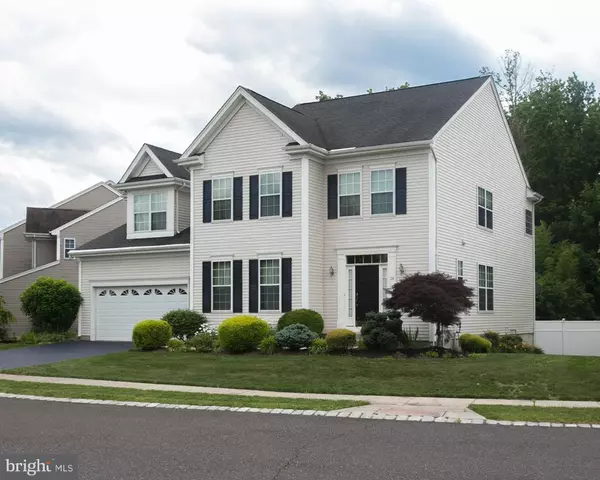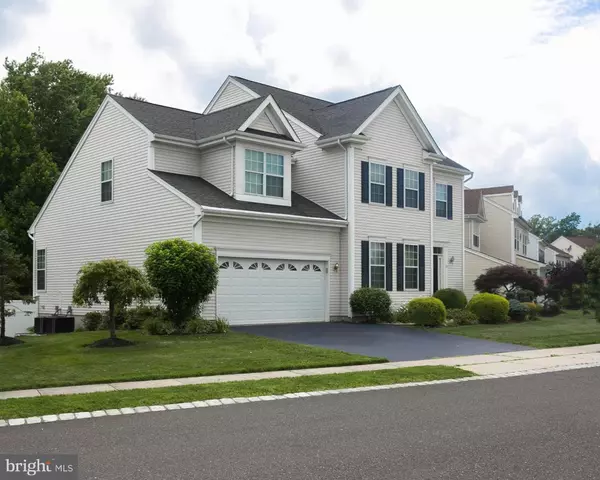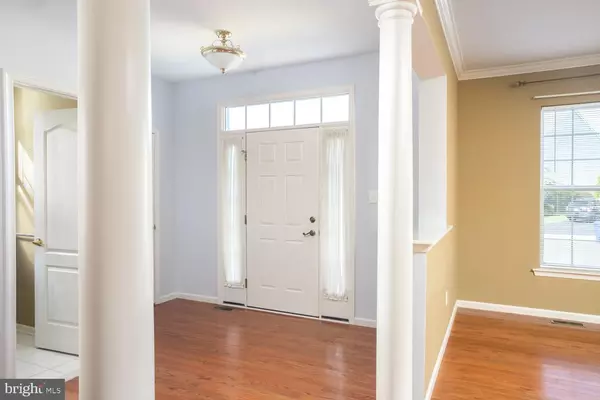$445,000
$450,000
1.1%For more information regarding the value of a property, please contact us for a free consultation.
6 Beds
3 Baths
3,064 SqFt
SOLD DATE : 09/18/2020
Key Details
Sold Price $445,000
Property Type Single Family Home
Sub Type Detached
Listing Status Sold
Purchase Type For Sale
Square Footage 3,064 sqft
Price per Sqft $145
Subdivision Grande At Crystal
MLS Listing ID NJBL374104
Sold Date 09/18/20
Style Colonial
Bedrooms 6
Full Baths 2
Half Baths 1
HOA Fees $77/mo
HOA Y/N Y
Abv Grd Liv Area 3,064
Originating Board BRIGHT
Year Built 2005
Annual Tax Amount $11,630
Tax Year 2019
Lot Size 8,276 Sqft
Acres 0.19
Lot Dimensions .19
Property Description
Looking for space for your family in a warm, friendly and inviting community? Look no further! this 5/6 bedroom, 2.5 bathroom home located on a dead-end street in the Grande at Crystal Lake community is where you need to be! Upon entering the home, you are greeted with hardwood floors, columns and crown moldings. The formal dining room has large windows and the adjacent sitting room is very spacious. The powder room is conveniently located off of the foyer. The hardwood floors continue into the kitchen, which has stunning dark granite countertops with delicate flecks of abalone coloring, stainless steel Whirlpool appliances and recessed lights. Sliding glass doors off of the eat-in area guide you to the paver patio and a lush backyard that is fenced in; however, the rear of the yard has a wall of magnificently tall trees. The kitchen is open to the most perfect room to snuggle up on a couch and read a good book. The wood burning fireplace will keep you warm and cozy in the winter. Off of the family room is a large bonus room. Also off the family room is a laundry/mud room that has access to the 2-car garage. On the second floor at the top of the stairs are three bedrooms, all brightly lit with natural light. Around the corner behind the double doors, it is the master retreat. The walk-in closet is a dream size and the ensuite has a jetted soaking tub, stall shower, double sink vanity and a separate water closet. Down the hall is a shared full bathroom. After that, you will find the bedroom that everyone will be battling for! This bedroom is incredibly spacious and has the most wonderful natural light. The most delightful detail of this room is the alcove with double windows. A perfect place to read and relax or perhaps stargaze at night. The full unfinished basement just waiting for your personal finishing touches! You don t want to hesitate on looking at this beautiful home! It is close to all of the major highways for an easy commute. A one year home warranty is provided by the seller for the buyers peace of mind. * LIVING RM/FAMILY RM/BEDROOM HAVE BEEN VIRTUALLY STAGED*
Location
State NJ
County Burlington
Area Bordentown Twp (20304)
Zoning RESD
Direction East
Rooms
Other Rooms Living Room, Dining Room, Primary Bedroom, Bedroom 2, Bedroom 3, Bedroom 5, Kitchen, Family Room, Bedroom 1, Laundry, Other, Office
Basement Full, Unfinished
Main Level Bedrooms 1
Interior
Interior Features Primary Bath(s), Butlers Pantry, Ceiling Fan(s), Attic/House Fan, Stall Shower, Dining Area
Hot Water Natural Gas
Heating Forced Air, Ceiling, Zoned
Cooling Central A/C, Attic Fan, Ceiling Fan(s), Zoned, Multi Units
Flooring Wood, Fully Carpeted, Tile/Brick
Fireplaces Number 1
Fireplaces Type Marble, Gas/Propane
Equipment Built-In Range, Oven - Self Cleaning, Dishwasher, Refrigerator, Energy Efficient Appliances
Fireplace Y
Window Features Bay/Bow,Energy Efficient
Appliance Built-In Range, Oven - Self Cleaning, Dishwasher, Refrigerator, Energy Efficient Appliances
Heat Source Natural Gas
Laundry Main Floor
Exterior
Exterior Feature Patio(s)
Parking Features Inside Access, Garage Door Opener, Oversized
Garage Spaces 2.0
Fence Other
Amenities Available Swimming Pool, Basketball Courts
Water Access N
Roof Type Shingle
Accessibility Mobility Improvements
Porch Patio(s)
Attached Garage 2
Total Parking Spaces 2
Garage Y
Building
Lot Description Irregular, Sloping, Trees/Wooded, Front Yard, Rear Yard, SideYard(s)
Story 2
Sewer Public Sewer
Water Public
Architectural Style Colonial
Level or Stories 2
Additional Building Above Grade
Structure Type Cathedral Ceilings,9'+ Ceilings
New Construction N
Schools
Elementary Schools Clara Barton
Middle Schools Bordentown Regional
High Schools Bordentown Regional
School District Bordentown Regional School District
Others
HOA Fee Include Pool(s),Trash
Senior Community No
Tax ID 04-00138 06-00078
Ownership Fee Simple
SqFt Source Estimated
Security Features Security System
Acceptable Financing Conventional, VA, FHA 203(b), USDA
Listing Terms Conventional, VA, FHA 203(b), USDA
Financing Conventional,VA,FHA 203(b),USDA
Special Listing Condition Standard
Read Less Info
Want to know what your home might be worth? Contact us for a FREE valuation!

Our team is ready to help you sell your home for the highest possible price ASAP

Bought with Cindy Lombardo-Emmel • Coldwell Banker Realty
"My job is to find and attract mastery-based agents to the office, protect the culture, and make sure everyone is happy! "
tyronetoneytherealtor@gmail.com
4221 Forbes Blvd, Suite 240, Lanham, MD, 20706, United States






