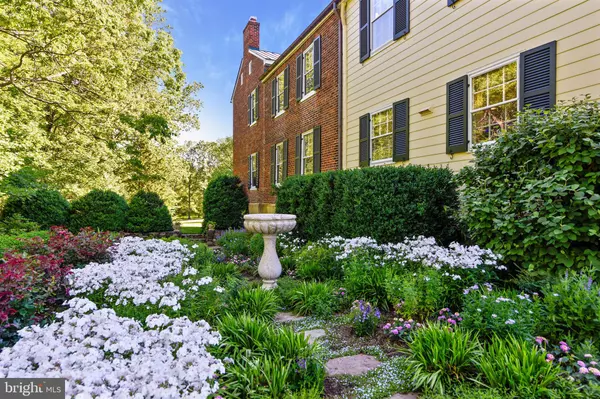$4,095,000
$3,300,000
24.1%For more information regarding the value of a property, please contact us for a free consultation.
4 Beds
4 Baths
5,434 SqFt
SOLD DATE : 03/01/2022
Key Details
Sold Price $4,095,000
Property Type Single Family Home
Sub Type Detached
Listing Status Sold
Purchase Type For Sale
Square Footage 5,434 sqft
Price per Sqft $753
Subdivision None Available
MLS Listing ID VAFQ165804
Sold Date 03/01/22
Style Federal,Georgian
Bedrooms 4
Full Baths 3
Half Baths 1
HOA Y/N N
Abv Grd Liv Area 4,204
Originating Board BRIGHT
Year Built 1839
Annual Tax Amount $11,457
Tax Year 2020
Lot Size 179.140 Acres
Acres 179.14
Property Description
ADDITIONAL LAND ADDED TO THIS OFFERING_ TOTAL 179 acres
Deerfield Farm - 129 acres situated on the eastern edge of the Historic Village of Upperville. Stately brick manor house c. 1844 has manicured lawn and gardens once featured in Virginia's historic garden tour. Extensive care and renovations over the years have made the home function well in modern day while still preserving the history and architectural integrity of the home. 4 bedrooms, lovely kitchen, multiple porches, beautiful pine floors, 7 fireplaces, original mantels, large windows and detailed millwork through out. Great natural light in every room. Additional outbuildings include the c. 1810 log cabin used as the pool house and a converted barn now serves as a guest house with movie theatre, 2 ponds, miles of trails. Separate workshop and 5 car garage - 3 Parcels - some of the land is protected by the Virginia Outdoors Foundation. Open virtual tour for interactive floor plan - this property is co listed with Thomas and Talbot Real Estate. This offering does not include the 2 additional cottages in the village of Upperville and is Subject to Fauquier County Approval.
Location
State VA
County Fauquier
Zoning RA/V
Rooms
Other Rooms Living Room, Dining Room, Sitting Room, Bedroom 2, Bedroom 3, Bedroom 4, Kitchen, Bedroom 1, Laundry, Other, Office
Basement English, Connecting Stairway, Daylight, Partial, Interior Access, Outside Entrance
Interior
Interior Features Additional Stairway, Breakfast Area, Built-Ins, Crown Moldings, Dining Area, Floor Plan - Traditional, Formal/Separate Dining Room, Kitchen - Country, Kitchen - Island, Kitchen - Table Space, Wood Floors, Wood Stove
Hot Water Electric
Heating Radiator
Cooling Central A/C
Flooring Hardwood
Fireplaces Number 7
Fireplaces Type Mantel(s), Wood
Equipment Commercial Range, Dishwasher, Disposal, Dryer, Freezer, Oven - Double, Oven/Range - Gas, Refrigerator, Six Burner Stove, Washer
Fireplace Y
Appliance Commercial Range, Dishwasher, Disposal, Dryer, Freezer, Oven - Double, Oven/Range - Gas, Refrigerator, Six Burner Stove, Washer
Heat Source Oil
Laundry Lower Floor
Exterior
Exterior Feature Porch(es)
Fence Panel, Partially
Pool Gunite, Pool/Spa Combo
Utilities Available Other
Water Access N
View Pasture, Pond, Scenic Vista, Trees/Woods
Roof Type Metal
Street Surface Gravel
Accessibility None
Porch Porch(es)
Garage N
Building
Lot Description Cleared, Landscaping, Level, No Thru Street, Not In Development, Partly Wooded, Open, Pond, Premium, Private
Story 3
Sewer On Site Septic
Water Well
Architectural Style Federal, Georgian
Level or Stories 3
Additional Building Above Grade, Below Grade
New Construction N
Schools
Elementary Schools Claude Thompson
Middle Schools Marshall
High Schools Fauquier
School District Fauquier County Public Schools
Others
Senior Community No
Tax ID 6054-93-8929
Ownership Fee Simple
SqFt Source Estimated
Horse Property Y
Horse Feature Horses Allowed
Special Listing Condition Standard
Read Less Info
Want to know what your home might be worth? Contact us for a FREE valuation!

Our team is ready to help you sell your home for the highest possible price ASAP

Bought with William S Amery • Long & Foster Real Estate, Inc.
"My job is to find and attract mastery-based agents to the office, protect the culture, and make sure everyone is happy! "
tyronetoneytherealtor@gmail.com
4221 Forbes Blvd, Suite 240, Lanham, MD, 20706, United States






