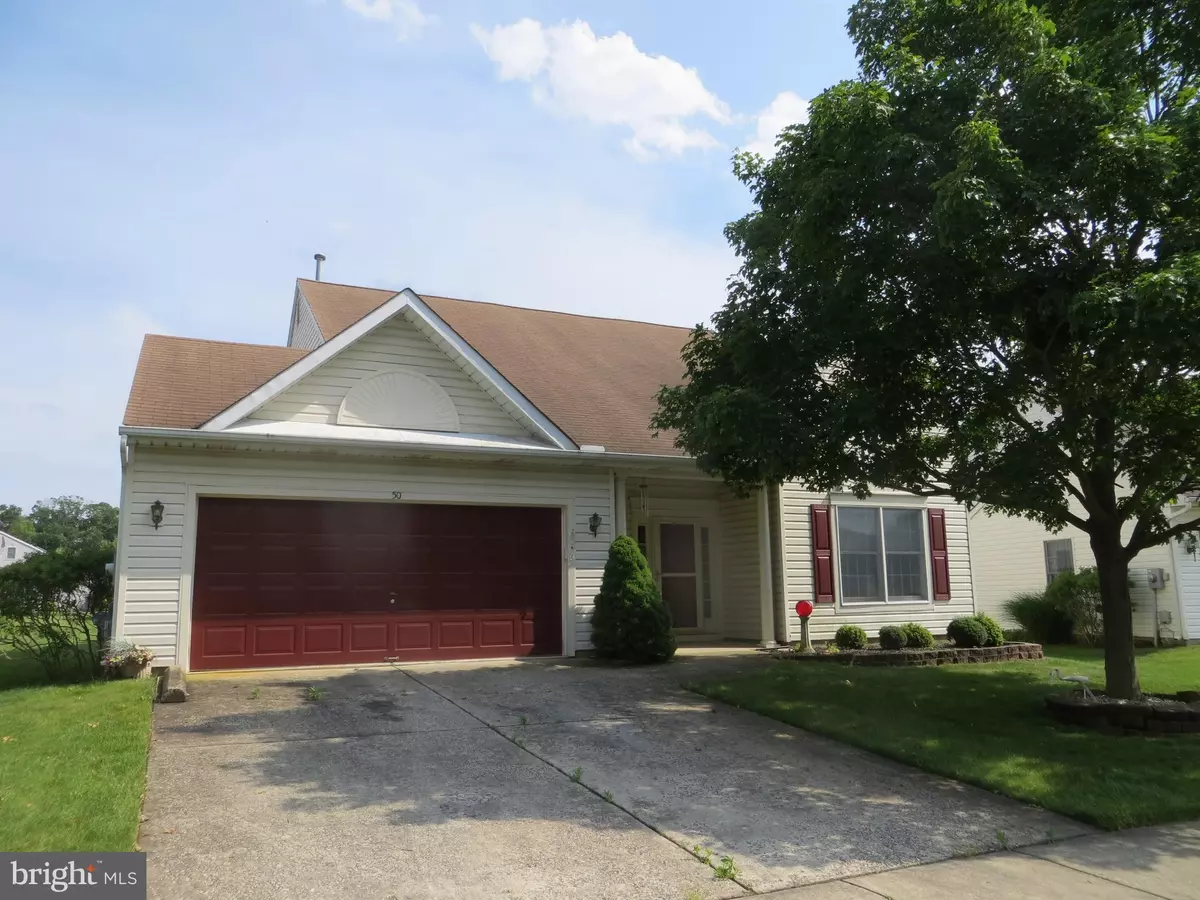$272,000
$277,000
1.8%For more information regarding the value of a property, please contact us for a free consultation.
3 Beds
2 Baths
1,969 SqFt
SOLD DATE : 09/15/2020
Key Details
Sold Price $272,000
Property Type Single Family Home
Sub Type Detached
Listing Status Sold
Purchase Type For Sale
Square Footage 1,969 sqft
Price per Sqft $138
Subdivision Homestead
MLS Listing ID NJBL373910
Sold Date 09/15/20
Style Traditional
Bedrooms 3
Full Baths 2
HOA Fees $225/mo
HOA Y/N Y
Abv Grd Liv Area 1,969
Originating Board BRIGHT
Year Built 2000
Annual Tax Amount $6,403
Tax Year 2019
Lot Dimensions 65.00 x 101.00
Property Description
Bridgeton Model offers 1969 sq ft of living space. Oversized 2 car garage. Eat in kitchen with gas stove. Dining room opens to rear sunporch. Master bedroom is spacious with walk in closet and large master bath. The second bedroom also has a full bath nearby. Upstairs is a private getaway with separate den and bedroom. The chairlift can stay if you like or owner will remove it. Homestead is a great community with a newly remodeled community center- loads of activities if you care to join in. Enjoy the exercise room, billiards, cards, outdoor pool, tennis, shuffle board, horseshoes, lunch with friends in the picnic area or just a quiet afternoon overlooking the lake. So many amenities are offered plus Shopping close by offers restaurants, ice cream shop, beauty salons- a lot of choices. Solar panels keep electric bill unbelievably low- $5-10 per month and transferable to new owners. OWNER WILL consider Credit for new flooring and painting if you want a change
Location
State NJ
County Burlington
Area Mansfield Twp (20318)
Zoning R-5
Rooms
Other Rooms Living Room, Dining Room, Primary Bedroom, Bedroom 3, Kitchen, Den, Bedroom 1, Sun/Florida Room, Laundry, Bathroom 1, Primary Bathroom
Main Level Bedrooms 2
Interior
Interior Features Breakfast Area, Carpet, Kitchen - Eat-In, Walk-in Closet(s), Dining Area, Primary Bath(s), Entry Level Bedroom, Other
Hot Water Natural Gas
Heating Forced Air
Cooling Central A/C, Energy Star Cooling System
Flooring Carpet, Vinyl
Equipment Dishwasher, Refrigerator, Dryer, Washer, Water Heater
Furnishings No
Fireplace N
Appliance Dishwasher, Refrigerator, Dryer, Washer, Water Heater
Heat Source Natural Gas, Solar
Laundry Main Floor
Exterior
Exterior Feature Porch(es)
Parking Features Garage - Front Entry, Inside Access, Oversized
Garage Spaces 4.0
Utilities Available Cable TV, Phone
Amenities Available Billiard Room, Club House, Common Grounds, Community Center, Exercise Room, Fitness Center, Game Room, Gated Community, Meeting Room, Pool - Outdoor, Retirement Community, Tennis Courts
Water Access N
Roof Type Shingle
Accessibility Grab Bars Mod, Level Entry - Main
Porch Porch(es)
Attached Garage 2
Total Parking Spaces 4
Garage Y
Building
Story 2
Foundation Slab
Sewer Public Sewer
Water Public
Architectural Style Traditional
Level or Stories 2
Additional Building Above Grade, Below Grade
New Construction N
Schools
School District Northern Burlington Count Schools
Others
Pets Allowed Y
HOA Fee Include Common Area Maintenance,Lawn Care Front,Lawn Care Rear,Lawn Care Side,Health Club,Pool(s),Recreation Facility,Security Gate,Snow Removal,Trash
Senior Community Yes
Age Restriction 55
Tax ID 18-00042 17-00037
Ownership Fee Simple
SqFt Source Assessor
Security Features 24 hour security,Carbon Monoxide Detector(s),Security Gate,Security System,Smoke Detector
Acceptable Financing Cash, Conventional, FHA
Listing Terms Cash, Conventional, FHA
Financing Cash,Conventional,FHA
Special Listing Condition Standard
Pets Allowed Number Limit
Read Less Info
Want to know what your home might be worth? Contact us for a FREE valuation!

Our team is ready to help you sell your home for the highest possible price ASAP

Bought with Patrick Remboski • Keller Williams Premier
"My job is to find and attract mastery-based agents to the office, protect the culture, and make sure everyone is happy! "
tyronetoneytherealtor@gmail.com
4221 Forbes Blvd, Suite 240, Lanham, MD, 20706, United States






