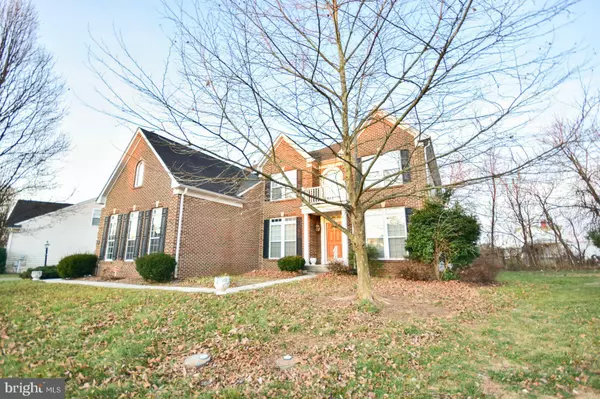$365,000
$368,900
1.1%For more information regarding the value of a property, please contact us for a free consultation.
4 Beds
4 Baths
5,171 SqFt
SOLD DATE : 04/10/2020
Key Details
Sold Price $365,000
Property Type Single Family Home
Sub Type Detached
Listing Status Sold
Purchase Type For Sale
Square Footage 5,171 sqft
Price per Sqft $70
Subdivision The Village Of Washington Trail
MLS Listing ID WVBE174570
Sold Date 04/10/20
Style Colonial
Bedrooms 4
Full Baths 3
Half Baths 1
HOA Fees $50/qua
HOA Y/N Y
Abv Grd Liv Area 3,950
Originating Board BRIGHT
Year Built 2006
Annual Tax Amount $2,750
Tax Year 2019
Lot Size 0.260 Acres
Acres 0.26
Property Description
Everything you could imagine is in this home! Gracious foyer welcomes you right in....Beautiful hard wood floors, spacious open floor plan, stone fireplace area, 2 large sunrooms on main level. Master suite includes a sitting area luxurious master bathroom with massive walk-in closet. Other features to include- central vacuum throughout home, granite counters, stainless appliances, surround sound speakers, lots of windows & transom windows for extra light. Lower level offers entertaining at its best! Open floor plan to include recreation room...potential media room, full bath and ample storage. Huge bonus is the 3rd side entry garage! Only 2 homes in the community offer a side entry garage. The list goes on and on in this home. Don't miss the opportunity to view this beauty!!
Location
State WV
County Berkeley
Zoning 101
Rooms
Basement Full
Interior
Interior Features Attic, Carpet, Ceiling Fan(s), Central Vacuum, Chair Railings, Crown Moldings, Curved Staircase, Family Room Off Kitchen, Floor Plan - Open, Intercom, Kitchen - Island, Kitchen - Table Space, Primary Bath(s), Pantry, Recessed Lighting, Skylight(s), Soaking Tub, Upgraded Countertops, Walk-in Closet(s), Wood Floors
Hot Water Natural Gas
Cooling Central A/C
Flooring Hardwood, Carpet, Tile/Brick
Fireplaces Number 1
Fireplaces Type Stone, Gas/Propane
Equipment Built-In Microwave, Central Vacuum, Cooktop, Dishwasher, Disposal, Dryer, Microwave, Oven - Double, Oven/Range - Gas, Refrigerator, Stainless Steel Appliances, Washer, Water Heater
Fireplace Y
Window Features Bay/Bow,Palladian,Transom
Appliance Built-In Microwave, Central Vacuum, Cooktop, Dishwasher, Disposal, Dryer, Microwave, Oven - Double, Oven/Range - Gas, Refrigerator, Stainless Steel Appliances, Washer, Water Heater
Heat Source Natural Gas
Laundry Upper Floor
Exterior
Garage Garage - Side Entry, Oversized
Garage Spaces 3.0
Waterfront N
Water Access N
Accessibility Other
Road Frontage Road Maintenance Agreement
Parking Type Attached Garage
Attached Garage 3
Total Parking Spaces 3
Garage Y
Building
Lot Description Cul-de-sac
Story 3+
Sewer Public Sewer
Water Public
Architectural Style Colonial
Level or Stories 3+
Additional Building Above Grade, Below Grade
Structure Type 2 Story Ceilings,9'+ Ceilings,Dry Wall,Tray Ceilings
New Construction N
Schools
School District Berkeley County Schools
Others
Senior Community No
Tax ID 0112M000800000000
Ownership Fee Simple
SqFt Source Estimated
Acceptable Financing Cash, Conventional, FHA, VA, USDA, Other
Horse Property N
Listing Terms Cash, Conventional, FHA, VA, USDA, Other
Financing Cash,Conventional,FHA,VA,USDA,Other
Special Listing Condition Standard
Read Less Info
Want to know what your home might be worth? Contact us for a FREE valuation!

Our team is ready to help you sell your home for the highest possible price ASAP

Bought with Jana G Klaasse • Snyder Bailey & Associates

"My job is to find and attract mastery-based agents to the office, protect the culture, and make sure everyone is happy! "
tyronetoneytherealtor@gmail.com
4221 Forbes Blvd, Suite 240, Lanham, MD, 20706, United States






