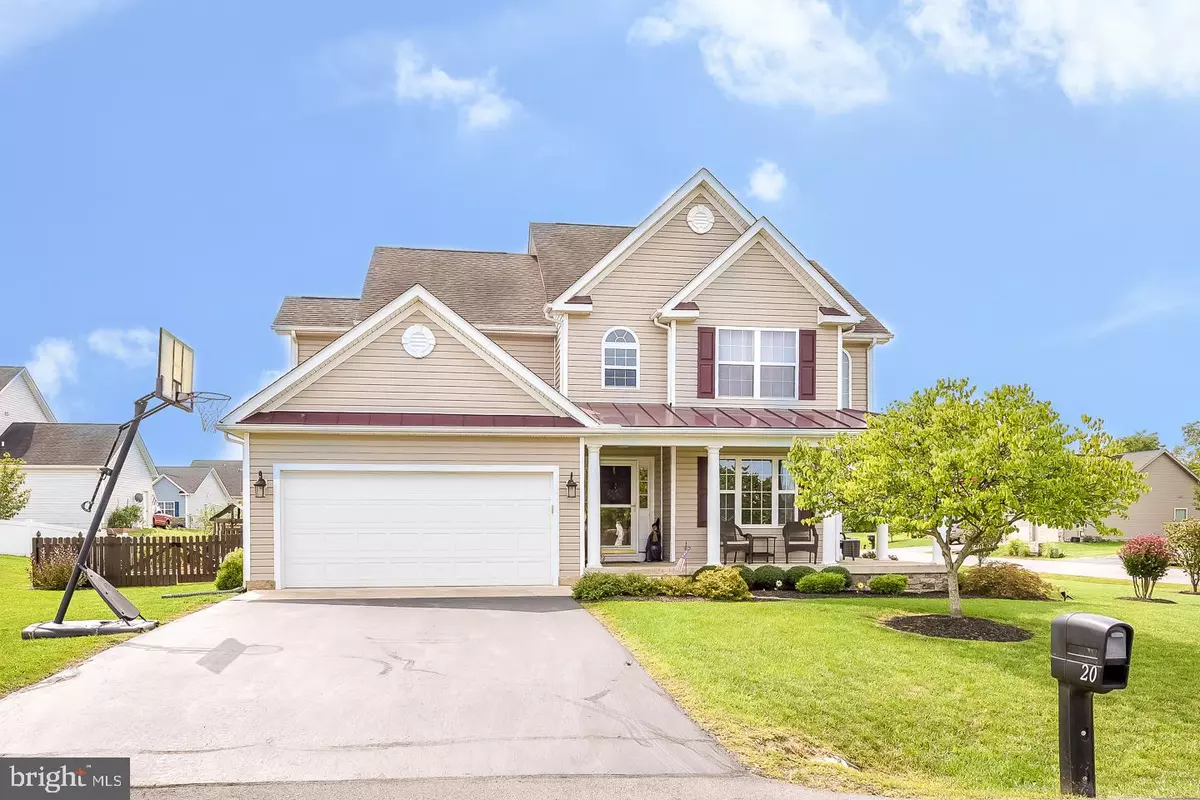$291,000
$284,900
2.1%For more information regarding the value of a property, please contact us for a free consultation.
4 Beds
4 Baths
2,755 SqFt
SOLD DATE : 11/20/2020
Key Details
Sold Price $291,000
Property Type Single Family Home
Sub Type Detached
Listing Status Sold
Purchase Type For Sale
Square Footage 2,755 sqft
Price per Sqft $105
Subdivision Bridle Creek
MLS Listing ID WVBE180332
Sold Date 11/20/20
Style Colonial
Bedrooms 4
Full Baths 3
Half Baths 1
HOA Fees $12/ann
HOA Y/N Y
Abv Grd Liv Area 2,155
Originating Board BRIGHT
Year Built 2006
Annual Tax Amount $1,946
Tax Year 2020
Lot Size 7,405 Sqft
Acres 0.17
Property Description
**BACK TO ACTIVE - BUYERS FINANCING FELL THROUGH** Gorgeous Colonial boasting 4 bedrooms and 3.5 bathrooms on a corner lot! This well-maintained home features a separate dining room with tray ceilings, family room with hardwood flooring, a fantastic kitchen with Corian countertops, center island, recessed lighting, black stainless steel appliances, pantry, and tile flooring. The main level also provides a separate laundry room and powder room. The second level features a spacious primary suite with 2 walk-in closets. The adjoining master bathroom includes dual vanities, large soaking tub with tile surround, separate shower, and water closet. Three additional bedrooms and additional bathroom complete the second level. The finished basement provides a fabulous area for recreation, game/movie nights, workouts, or additional living space. The basement all provides a bar area with stools and a full bathroom. Additional unfinished space in the basement allows for plenty of storage. Outside you will find custom landscaping, a covered front porch, deck with awning, paver area for your grill and smoker & a flat, fenced back yard. Space for your cars in the two car garage. Located in Bridle Creek! SCHEDULE YOUR SHOWING TODAY!
Location
State WV
County Berkeley
Zoning 101
Rooms
Other Rooms Dining Room, Primary Bedroom, Bedroom 2, Bedroom 3, Bedroom 4, Kitchen, Family Room, Foyer, Laundry, Recreation Room, Storage Room, Primary Bathroom, Full Bath, Half Bath
Basement Full, Outside Entrance, Partially Finished, Walkout Stairs
Interior
Interior Features Carpet, Ceiling Fan(s), Dining Area, Family Room Off Kitchen, Formal/Separate Dining Room, Kitchen - Island, Kitchen - Table Space, Pantry, Soaking Tub, Upgraded Countertops, Walk-in Closet(s), Window Treatments, Wood Floors, Chair Railings, Crown Moldings
Hot Water Electric
Heating Heat Pump(s)
Cooling Central A/C, Heat Pump(s)
Flooring Hardwood, Carpet
Equipment Built-In Microwave, Dishwasher, Disposal, Dryer, Oven/Range - Electric, Refrigerator, Stainless Steel Appliances, Washer, Water Heater, Icemaker
Appliance Built-In Microwave, Dishwasher, Disposal, Dryer, Oven/Range - Electric, Refrigerator, Stainless Steel Appliances, Washer, Water Heater, Icemaker
Heat Source Electric
Laundry Main Floor
Exterior
Exterior Feature Porch(es), Deck(s), Wrap Around
Parking Features Garage Door Opener, Inside Access
Garage Spaces 2.0
Fence Wood
Utilities Available Cable TV Available
Water Access N
Street Surface Black Top
Accessibility None
Porch Porch(es), Deck(s), Wrap Around
Attached Garage 2
Total Parking Spaces 2
Garage Y
Building
Lot Description Corner
Story 3
Sewer Public Sewer
Water Public
Architectural Style Colonial
Level or Stories 3
Additional Building Above Grade, Below Grade
Structure Type Dry Wall
New Construction N
Schools
School District Berkeley County Schools
Others
Senior Community No
Tax ID 0810D015600000000
Ownership Fee Simple
SqFt Source Estimated
Security Features Smoke Detector
Acceptable Financing FHA, Conventional, Cash, VA, USDA
Listing Terms FHA, Conventional, Cash, VA, USDA
Financing FHA,Conventional,Cash,VA,USDA
Special Listing Condition Standard
Read Less Info
Want to know what your home might be worth? Contact us for a FREE valuation!

Our team is ready to help you sell your home for the highest possible price ASAP

Bought with Jessica Lynn Swisher • 4 State Real Estate LLC
"My job is to find and attract mastery-based agents to the office, protect the culture, and make sure everyone is happy! "
tyronetoneytherealtor@gmail.com
4221 Forbes Blvd, Suite 240, Lanham, MD, 20706, United States






