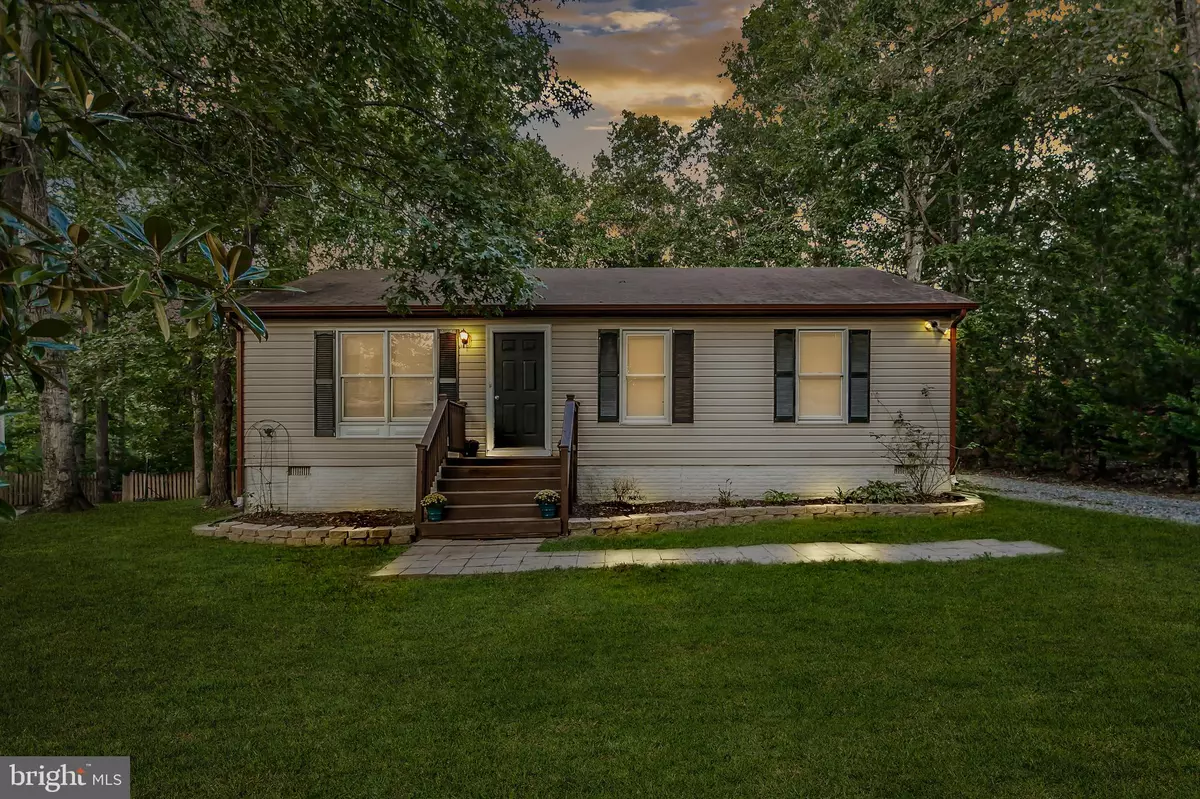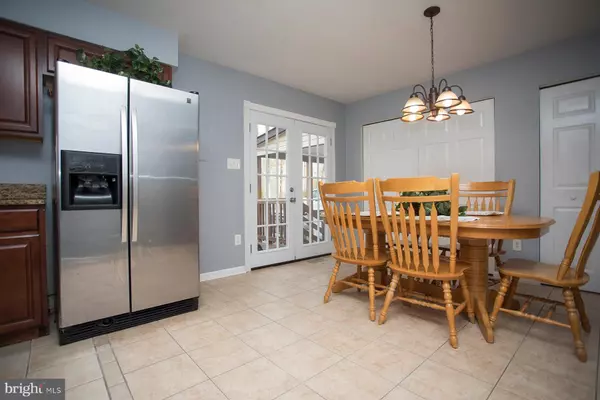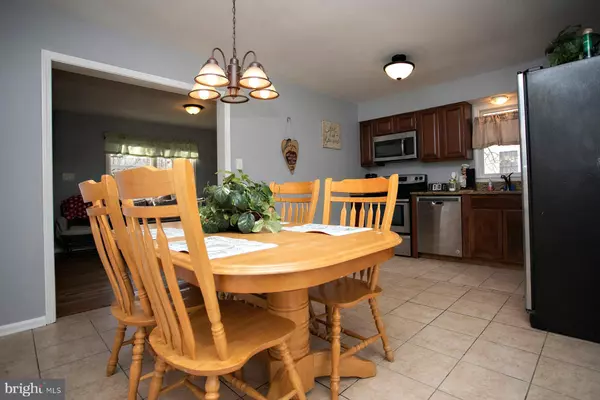$169,500
$167,500
1.2%For more information regarding the value of a property, please contact us for a free consultation.
3 Beds
1 Bath
960 SqFt
SOLD DATE : 03/10/2020
Key Details
Sold Price $169,500
Property Type Single Family Home
Sub Type Detached
Listing Status Sold
Purchase Type For Sale
Square Footage 960 sqft
Price per Sqft $176
Subdivision Lake Land Or
MLS Listing ID VACV121560
Sold Date 03/10/20
Style Ranch/Rambler
Bedrooms 3
Full Baths 1
HOA Fees $92/ann
HOA Y/N Y
Abv Grd Liv Area 960
Originating Board BRIGHT
Year Built 1992
Annual Tax Amount $872
Tax Year 2019
Lot Size 0.280 Acres
Acres 0.28
Property Description
Welcome to Lake Land Or! Updated 3 bed 1 bath home just minutes from I-95. Easy commute to Fredericksburg, Richmond, and Dahlgren. In one of Central Virginia's Best Gated Communities. Home features include an updated kitchen with granite countertops, stainless steel appliances, and tile floors. Hardwood Floors in living room and hallway. New front porch, fresh paint. Brand new flooring in the second and third bedrooms! Brand new front door and new French doors to back deck. Brand New American Standard Heat Pump (Large Propane Tank in backyard to be removed once temps are warmer). The community offers 24/7 security, multiple lakes, multiple pools and playgrounds with their own private gym, restaurant, archery range, tennis court, basketball court, and even their own private fireworks display! ***HOME ELIGIBLE FOR ZERO DOWNPAYMENT LOAN PROGRAM THROUGH USDA***
Location
State VA
County Caroline
Zoning R1
Rooms
Other Rooms Living Room, Bedroom 2, Bedroom 3, Kitchen, Bedroom 1, Bathroom 1
Main Level Bedrooms 3
Interior
Interior Features Combination Kitchen/Dining, Floor Plan - Traditional, Kitchen - Eat-In, Kitchen - Table Space, Pantry, Tub Shower, Wood Floors
Heating Other
Cooling Central A/C
Flooring Ceramic Tile, Hardwood
Equipment Built-In Microwave, Dishwasher, Dryer, Stove, Washer
Appliance Built-In Microwave, Dishwasher, Dryer, Stove, Washer
Heat Source Propane - Leased
Exterior
Garage Spaces 5.0
Utilities Available Propane
Amenities Available Boat Ramp, Club House, Gated Community, Lake, Picnic Area, Pool - Outdoor, Water/Lake Privileges, Basketball Courts, Beach, Tennis Courts
Water Access Y
Accessibility None
Total Parking Spaces 5
Garage N
Building
Story 1
Sewer Public Sewer
Water Public
Architectural Style Ranch/Rambler
Level or Stories 1
Additional Building Above Grade, Below Grade
New Construction N
Schools
Elementary Schools Lewis And Clark
Middle Schools Caroline
High Schools Caroline
School District Caroline County Public Schools
Others
Pets Allowed Y
Senior Community No
Tax ID 51A7-1-B-630
Ownership Fee Simple
SqFt Source Estimated
Acceptable Financing Cash, Conventional, FHA, VA, USDA, VHDA, Other
Listing Terms Cash, Conventional, FHA, VA, USDA, VHDA, Other
Financing Cash,Conventional,FHA,VA,USDA,VHDA,Other
Special Listing Condition Standard
Pets Allowed No Pet Restrictions
Read Less Info
Want to know what your home might be worth? Contact us for a FREE valuation!

Our team is ready to help you sell your home for the highest possible price ASAP

Bought with Ashley Dawn Greene • Hometown Realty Services, Inc.
"My job is to find and attract mastery-based agents to the office, protect the culture, and make sure everyone is happy! "
tyronetoneytherealtor@gmail.com
4221 Forbes Blvd, Suite 240, Lanham, MD, 20706, United States






