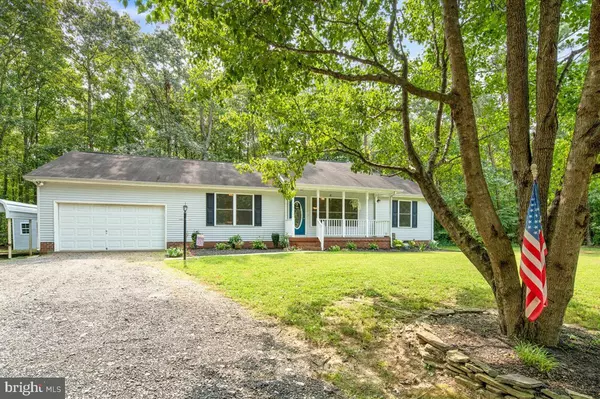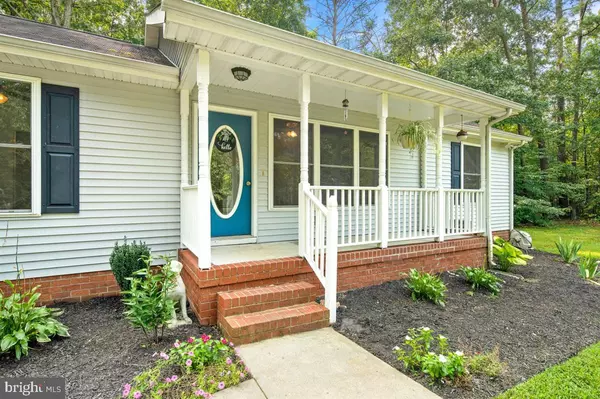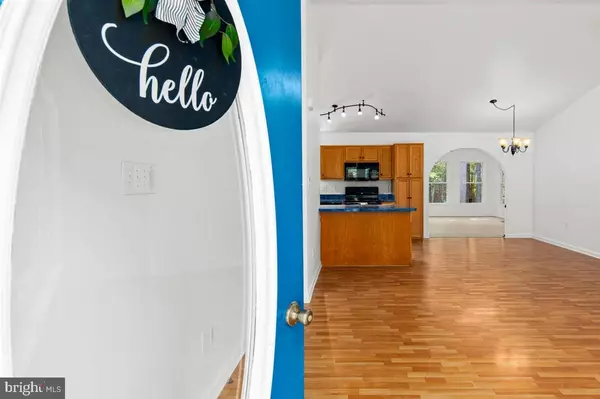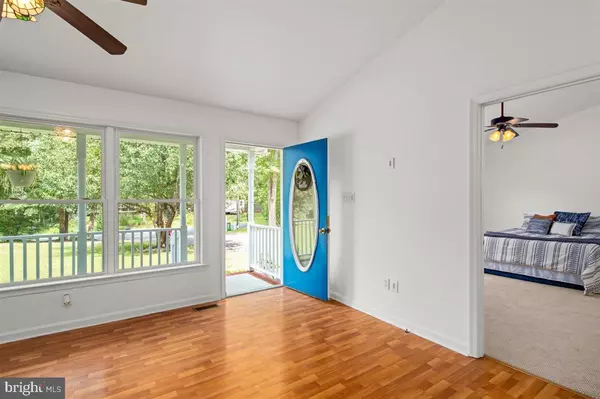$250,000
$249,900
For more information regarding the value of a property, please contact us for a free consultation.
3 Beds
2 Baths
1,500 SqFt
SOLD DATE : 10/21/2020
Key Details
Sold Price $250,000
Property Type Single Family Home
Sub Type Detached
Listing Status Sold
Purchase Type For Sale
Square Footage 1,500 sqft
Price per Sqft $166
Subdivision Lake Land Or
MLS Listing ID VACV122752
Sold Date 10/21/20
Style Ranch/Rambler
Bedrooms 3
Full Baths 2
HOA Fees $95/mo
HOA Y/N Y
Abv Grd Liv Area 1,500
Originating Board BRIGHT
Year Built 2001
Annual Tax Amount $1,298
Tax Year 2020
Lot Size 0.680 Acres
Acres 0.68
Property Description
You won't want to miss this beautiful 3 bedroom 2 bath one level rancher w/a sun-room and large wooded lot! Tons of natural light including skylights, vaulted ceilings in living room and split room floor plan. This house has been taken care of and updated with new carpet, new paint, new light fixtures, renovated bathrooms with a large tile shower in the main bathroom. You have over 1500 sq ft of living space with lots of extra storage in the attic, shed, and two car garage. Plus, a nice size expanded deck area and fenced back yard that is perfect for entertaining! Plenty of parking with a large two car garage workshop and detached 2 car carport w/electric! Landscaped Private Cul-De-Sac Lot! New Pergo Flooring! The list goes on... Lake Land Or has plenty of amenities to keep your family busy including tennis, basketball, a pool, fishing, lake access etc... Schedule a tour before its too late.
Location
State VA
County Caroline
Zoning R1
Rooms
Other Rooms Living Room, Bedroom 2, Bedroom 3, Kitchen, Bedroom 1, Sun/Florida Room, Laundry, Bathroom 1, Bathroom 2
Main Level Bedrooms 3
Interior
Interior Features Attic, Breakfast Area, Built-Ins, Carpet, Ceiling Fan(s), Combination Kitchen/Dining, Entry Level Bedroom, Family Room Off Kitchen, Floor Plan - Open, Kitchen - Eat-In, Skylight(s), Walk-in Closet(s), Wood Floors
Hot Water Electric
Heating Heat Pump(s)
Cooling Ceiling Fan(s), Central A/C
Flooring Carpet, Hardwood
Fireplaces Number 1
Fireplaces Type Gas/Propane
Equipment Built-In Microwave, Disposal, Dryer, Refrigerator, Stove, Washer, Water Heater
Fireplace Y
Appliance Built-In Microwave, Disposal, Dryer, Refrigerator, Stove, Washer, Water Heater
Heat Source Electric
Laundry Has Laundry, Main Floor
Exterior
Exterior Feature Deck(s), Porch(es)
Parking Features Garage - Front Entry, Additional Storage Area, Built In, Inside Access
Garage Spaces 4.0
Fence Wire
Amenities Available Basketball Courts, Beach, Club House, Common Grounds, Gated Community, Lake, Picnic Area, Pier/Dock, Pool - Outdoor, Swimming Pool, Tennis Courts, Tot Lots/Playground, Water/Lake Privileges
Water Access N
View Trees/Woods
Accessibility None
Porch Deck(s), Porch(es)
Attached Garage 2
Total Parking Spaces 4
Garage Y
Building
Lot Description Backs to Trees, Cul-de-sac, Private
Story 1
Sewer On Site Septic
Water Public
Architectural Style Ranch/Rambler
Level or Stories 1
Additional Building Above Grade, Below Grade
New Construction N
Schools
School District Caroline County Public Schools
Others
HOA Fee Include Snow Removal,Pool(s),Common Area Maintenance
Senior Community No
Tax ID 51A2-1-1098
Ownership Fee Simple
SqFt Source Estimated
Security Features Security Gate
Special Listing Condition Standard
Read Less Info
Want to know what your home might be worth? Contact us for a FREE valuation!

Our team is ready to help you sell your home for the highest possible price ASAP

Bought with Joshua Emmanuel Davis • Keller Williams Realty
"My job is to find and attract mastery-based agents to the office, protect the culture, and make sure everyone is happy! "
tyronetoneytherealtor@gmail.com
4221 Forbes Blvd, Suite 240, Lanham, MD, 20706, United States






