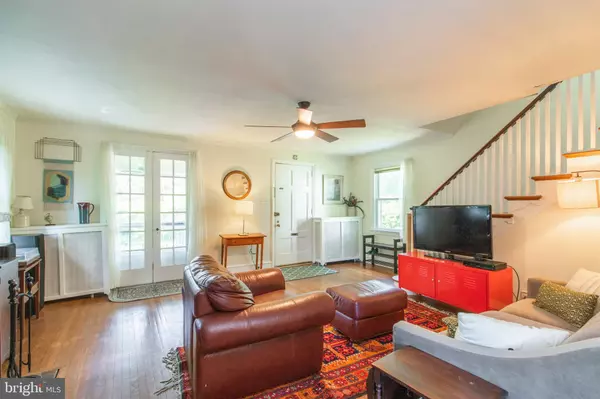$410,000
$385,000
6.5%For more information regarding the value of a property, please contact us for a free consultation.
3 Beds
3 Baths
1,730 SqFt
SOLD DATE : 08/14/2020
Key Details
Sold Price $410,000
Property Type Single Family Home
Sub Type Detached
Listing Status Sold
Purchase Type For Sale
Square Footage 1,730 sqft
Price per Sqft $236
Subdivision Ardmore Park
MLS Listing ID PADE520586
Sold Date 08/14/20
Style Colonial
Bedrooms 3
Full Baths 1
Half Baths 2
HOA Y/N N
Abv Grd Liv Area 1,730
Originating Board BRIGHT
Year Built 1922
Annual Tax Amount $6,527
Tax Year 2019
Lot Size 5,271 Sqft
Acres 0.12
Lot Dimensions 68.00 x 151.00
Property Description
Classic Ardmore Park Colonial with lovely curved brick facade and covered Front Porch awaits! Three Bedrooms, hardwood floors, brick fireplace with new chimney liner, remodeled Family Room with Bay Window, Breakfast Room, finished Basement and many improvements. All new 200 amp electric service, new sewer line, Powder Room on main level. New vinyl flooring in the finished basement. New porch roof and AZEK Trim. New windows in Kitchen and Breakfast Room, replacement windows throughout. New ceiling fans in all Bedrooms, Living Room and Family Room. Newer Washer & Dryer, newer Dishwasher. Living Room with turned staircase, Fireplace and French Doors to the covered Front Porch and wonderful space in the front and side yards. Back yard has a carport for two vehicles from an off-street shared driveway and two large storage sheds. This move-in ready home is well-maintained and is less than a mile to the train, bus, parks, shopping, restaurants and all the Main Line has to offer!
Location
State PA
County Delaware
Area Haverford Twp (10422)
Zoning RESI
Direction North
Rooms
Other Rooms Living Room, Dining Room, Bedroom 2, Bedroom 3, Kitchen, Family Room, Basement, Breakfast Room, Bedroom 1, Bathroom 1, Bathroom 2
Basement Full
Interior
Interior Features Breakfast Area, Built-Ins, Carpet, Ceiling Fan(s), Dining Area, Family Room Off Kitchen, Kitchen - Galley, Tub Shower, Wood Floors
Hot Water Natural Gas
Heating Hot Water
Cooling Window Unit(s)
Flooring Hardwood, Ceramic Tile
Fireplaces Number 1
Fireplaces Type Brick, Mantel(s), Wood
Equipment Dishwasher, Disposal, Dryer - Electric, Microwave, Oven/Range - Electric, Refrigerator, Washer
Fireplace Y
Window Features Replacement,Energy Efficient,Double Pane,Screens
Appliance Dishwasher, Disposal, Dryer - Electric, Microwave, Oven/Range - Electric, Refrigerator, Washer
Heat Source Natural Gas
Laundry Basement
Exterior
Garage Spaces 4.0
Carport Spaces 2
Fence Chain Link
Waterfront N
Water Access N
Roof Type Shingle
Accessibility None
Parking Type Detached Carport, Driveway, Off Street, On Street
Total Parking Spaces 4
Garage N
Building
Lot Description Front Yard, Rear Yard, SideYard(s)
Story 2
Foundation Stone
Sewer Public Sewer
Water Public
Architectural Style Colonial
Level or Stories 2
Additional Building Above Grade, Below Grade
New Construction N
Schools
Elementary Schools Chestnutwold
Middle Schools Haverford
High Schools Haverford
School District Haverford Township
Others
Senior Community No
Tax ID 22-06-00764-00
Ownership Fee Simple
SqFt Source Assessor
Acceptable Financing Cash, Conventional, FHA, VA
Listing Terms Cash, Conventional, FHA, VA
Financing Cash,Conventional,FHA,VA
Special Listing Condition Standard
Read Less Info
Want to know what your home might be worth? Contact us for a FREE valuation!

Our team is ready to help you sell your home for the highest possible price ASAP

Bought with John Flanagan • Compass RE

"My job is to find and attract mastery-based agents to the office, protect the culture, and make sure everyone is happy! "
tyronetoneytherealtor@gmail.com
4221 Forbes Blvd, Suite 240, Lanham, MD, 20706, United States






