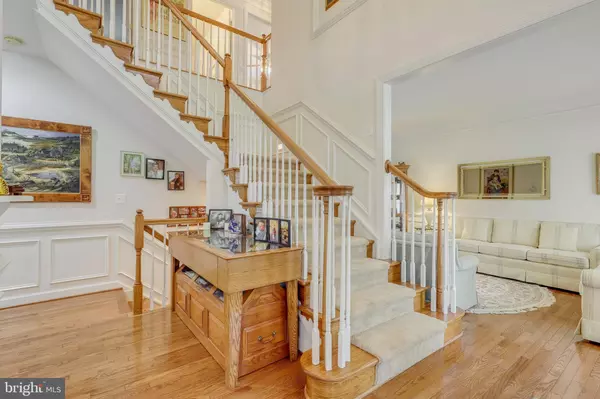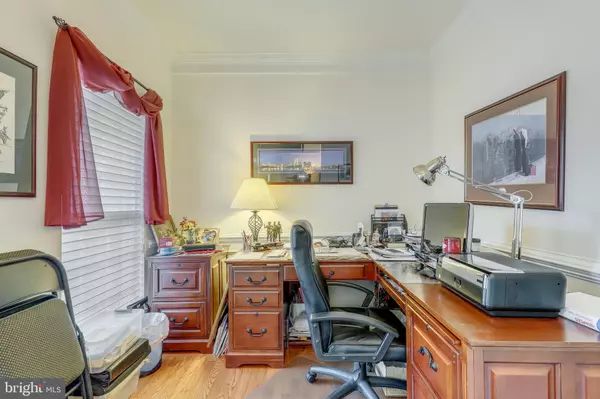$670,000
$685,000
2.2%For more information regarding the value of a property, please contact us for a free consultation.
5 Beds
5 Baths
4,186 SqFt
SOLD DATE : 10/27/2021
Key Details
Sold Price $670,000
Property Type Single Family Home
Sub Type Detached
Listing Status Sold
Purchase Type For Sale
Square Footage 4,186 sqft
Price per Sqft $160
Subdivision The Reserve At Moorhead
MLS Listing ID VAFQ2001276
Sold Date 10/27/21
Style Colonial
Bedrooms 5
Full Baths 4
Half Baths 1
HOA Fees $31/qua
HOA Y/N Y
Abv Grd Liv Area 3,183
Originating Board BRIGHT
Year Built 2005
Annual Tax Amount $5,111
Tax Year 2021
Lot Size 0.381 Acres
Acres 0.38
Property Description
Price Improved!! Fabulous 3 sided brick home in The Reserve at Moorhead community in Warrenton. 5 bedrooms upstairs and 3 full bathrooms with another full bathroom in the finished basement. 2 gas fireplaces. 12 extra inches of insulation in the attic with pull down stairs. 3 cars can fit in the oversized driveway plus a 2 car garage. Office located on the main level. Nice open floorplan from the kitchen to the family room with a huge island in the kitchen. Plenty of cabinets and Corian countertop space. Sun/Morning room off the kitchen too that leads out to the deck overlooking the backyard. Tons of privacy with the grown Leland Cypress trees. There is a pear and apple tree out back along with space for a perfect garden already growing corn, tomatoes, pumpkins, berries. The basement has an unfinished and finished space under the front porch that can be used as storage or a wine cellar type area. The area under the garage was excavated when built and reinforced with a structural slab to be used for hidden storage with access through a cabinet style door. There is a full media room and a gym/exercise room as well. Along with a wet bar, rec/pool room and a den area. You must see this home to appreciate all the custom and unique details. Upgraded trim through out the home as well. Laundry/mud room on main level with a utility tub/sink. Both a/c condensers outside have been replaced +/- 5 years ago. You can walk or short ride to the Town of Warrenton. Very convenient to everything, shopping, restaurants, rt 29, rt 15, rt 17, rt 66.
Location
State VA
County Fauquier
Zoning 10
Rooms
Other Rooms Living Room, Dining Room, Primary Bedroom, Bedroom 2, Bedroom 3, Bedroom 4, Bedroom 5, Kitchen, Family Room, Den, Basement, Sun/Florida Room, Exercise Room, Laundry, Mud Room, Office, Recreation Room, Media Room, Primary Bathroom, Full Bath
Basement Walkout Level, Sump Pump
Interior
Interior Features Ceiling Fan(s), Carpet, Cedar Closet(s), Chair Railings, Crown Moldings, Family Room Off Kitchen, Floor Plan - Traditional, Formal/Separate Dining Room, Kitchen - Gourmet, Kitchen - Island, Kitchen - Table Space, Pantry, Recessed Lighting, Soaking Tub, Upgraded Countertops, Wainscotting, Walk-in Closet(s)
Hot Water Natural Gas
Heating Heat Pump(s), Forced Air
Cooling Central A/C
Flooring Carpet, Ceramic Tile, Hardwood
Fireplaces Number 2
Fireplaces Type Gas/Propane
Equipment Cooktop, Dishwasher, Disposal, Dryer, Humidifier, Oven - Wall, Refrigerator, Washer, Icemaker, Exhaust Fan, Range Hood, Stainless Steel Appliances
Fireplace Y
Window Features Bay/Bow,Double Pane
Appliance Cooktop, Dishwasher, Disposal, Dryer, Humidifier, Oven - Wall, Refrigerator, Washer, Icemaker, Exhaust Fan, Range Hood, Stainless Steel Appliances
Heat Source Natural Gas
Laundry Main Floor
Exterior
Exterior Feature Deck(s), Patio(s), Porch(es)
Parking Features Garage - Front Entry, Garage Door Opener
Garage Spaces 5.0
Amenities Available Common Grounds
Water Access N
Accessibility None
Porch Deck(s), Patio(s), Porch(es)
Attached Garage 2
Total Parking Spaces 5
Garage Y
Building
Story 3
Foundation Concrete Perimeter
Sewer Public Sewer
Water Public
Architectural Style Colonial
Level or Stories 3
Additional Building Above Grade, Below Grade
Structure Type 9'+ Ceilings
New Construction N
Schools
Elementary Schools C. M. Bradley
Middle Schools Warrenton
High Schools Fauquier
School District Fauquier County Public Schools
Others
HOA Fee Include Common Area Maintenance,Management,Trash
Senior Community No
Tax ID 6984-46-5711
Ownership Fee Simple
SqFt Source Assessor
Security Features Non-Monitored
Special Listing Condition Standard
Read Less Info
Want to know what your home might be worth? Contact us for a FREE valuation!

Our team is ready to help you sell your home for the highest possible price ASAP

Bought with Leah Knight • Long & Foster Real Estate, Inc.
"My job is to find and attract mastery-based agents to the office, protect the culture, and make sure everyone is happy! "
tyronetoneytherealtor@gmail.com
4221 Forbes Blvd, Suite 240, Lanham, MD, 20706, United States






