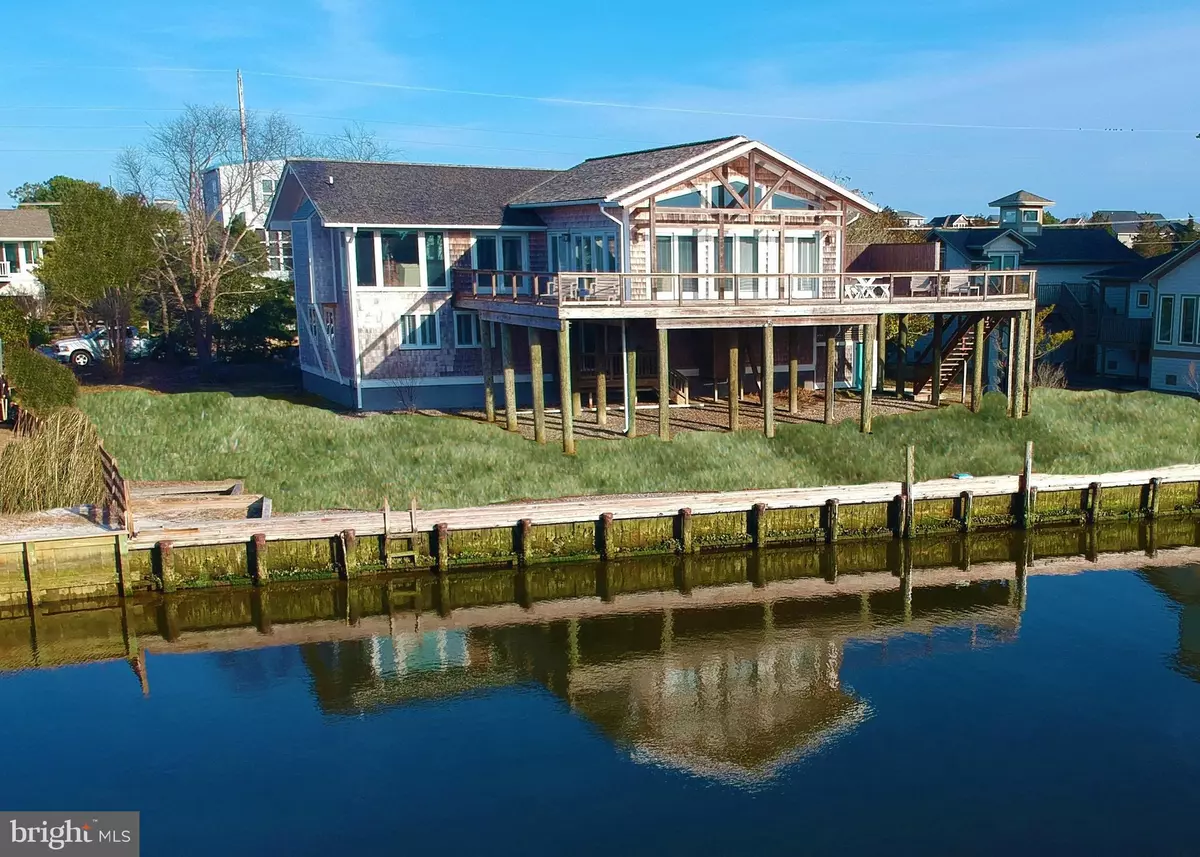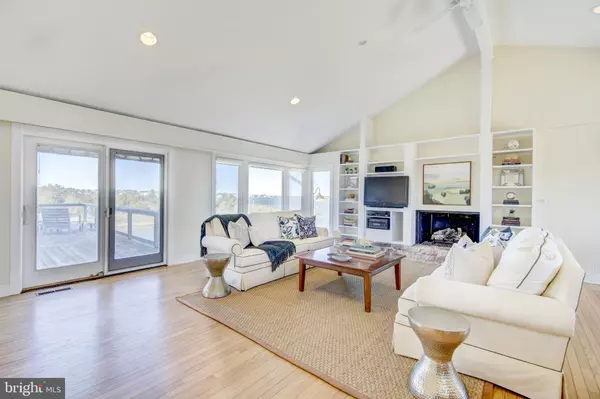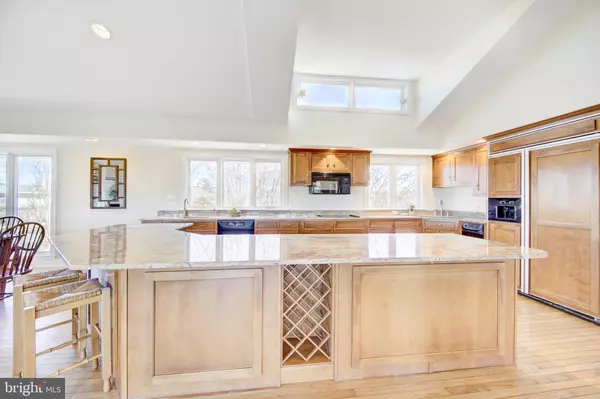$1,460,000
$1,495,000
2.3%For more information regarding the value of a property, please contact us for a free consultation.
5 Beds
4 Baths
2,144 SqFt
SOLD DATE : 10/02/2020
Key Details
Sold Price $1,460,000
Property Type Single Family Home
Sub Type Detached
Listing Status Sold
Purchase Type For Sale
Square Footage 2,144 sqft
Price per Sqft $680
Subdivision Cotton Patch Hills
MLS Listing ID DESU133018
Sold Date 10/02/20
Style Coastal
Bedrooms 5
Full Baths 3
Half Baths 1
HOA Fees $108/ann
HOA Y/N Y
Abv Grd Liv Area 2,144
Originating Board BRIGHT
Year Built 1972
Annual Tax Amount $1,952
Tax Year 2020
Lot Size 0.397 Acres
Acres 0.4
Lot Dimensions 112 x 150 x 112 x 159
Property Description
This timeless Bayfront home with Nantucket inspired architecture creates an idyllic waterfront residence. The spacious open floor plan with soaring ceilings and window lined walls maximize panoramic views of the water and natural wetlands. This impressive property boasts 112 feet of bulkheaded waterfront which offers easy access to the Indian River inlet. Featuring a desirable floorplan with a master suite on the top floor as well as a second bedroom or office and 3 bedrooms and 2 full bathrooms on the floor below. This home is perfect for comfortably entertaining with plenty of space both indoors and out with a huge second living room with a wet bar and an expansive bayside deck. This home offers the convenience of an attached garage as well as a ground level pantry with a second refrigerator and sink. Desirably located on a quiet street in a North Bethany community with a private beach, tennis courts and a marina, this home is offered fully furnished.
Location
State DE
County Sussex
Area Baltimore Hundred (31001)
Zoning L
Direction East
Rooms
Other Rooms Great Room
Main Level Bedrooms 2
Interior
Interior Features Combination Dining/Living, Combination Kitchen/Dining, Combination Kitchen/Living, Entry Level Bedroom, Floor Plan - Open, Kitchen - Island, Primary Bedroom - Bay Front, Recessed Lighting, Window Treatments, Wood Floors, Wet/Dry Bar
Hot Water Electric
Heating Forced Air
Cooling Central A/C, Zoned
Flooring Hardwood
Fireplaces Number 1
Equipment Cooktop - Down Draft, Dishwasher, Disposal, Dryer, Exhaust Fan, Extra Refrigerator/Freezer, Icemaker, Microwave, Oven - Wall, Refrigerator, Trash Compactor, Washer, Water Heater
Furnishings Yes
Fireplace Y
Window Features Insulated,Screens
Appliance Cooktop - Down Draft, Dishwasher, Disposal, Dryer, Exhaust Fan, Extra Refrigerator/Freezer, Icemaker, Microwave, Oven - Wall, Refrigerator, Trash Compactor, Washer, Water Heater
Heat Source Oil
Laundry Has Laundry
Exterior
Exterior Feature Deck(s)
Parking Features Garage - Front Entry
Garage Spaces 1.0
Amenities Available Beach, Marina/Marina Club, Tennis Courts, Water/Lake Privileges
Water Access Y
Water Access Desc Boat - Powered,Canoe/Kayak,Fishing Allowed,Personal Watercraft (PWC),Private Access
View Bay
Roof Type Architectural Shingle
Street Surface Paved
Accessibility 2+ Access Exits
Porch Deck(s)
Road Frontage Private
Attached Garage 1
Total Parking Spaces 1
Garage Y
Building
Lot Description Bulkheaded, Landscaping
Story 2
Foundation Crawl Space, Block
Sewer Public Sewer
Water Private/Community Water
Architectural Style Coastal
Level or Stories 2
Additional Building Above Grade, Below Grade
Structure Type Vaulted Ceilings
New Construction N
Schools
School District Indian River
Others
HOA Fee Include Reserve Funds,Management,Common Area Maintenance,Insurance,Trash
Senior Community No
Tax ID 134-05.00-132.00
Ownership Fee Simple
SqFt Source Estimated
Security Features Smoke Detector
Acceptable Financing Cash, Conventional
Listing Terms Cash, Conventional
Financing Cash,Conventional
Special Listing Condition Standard
Read Less Info
Want to know what your home might be worth? Contact us for a FREE valuation!

Our team is ready to help you sell your home for the highest possible price ASAP

Bought with VICKIE YORK • VICKIE YORK AT THE BEACH REALTY
"My job is to find and attract mastery-based agents to the office, protect the culture, and make sure everyone is happy! "
tyronetoneytherealtor@gmail.com
4221 Forbes Blvd, Suite 240, Lanham, MD, 20706, United States






