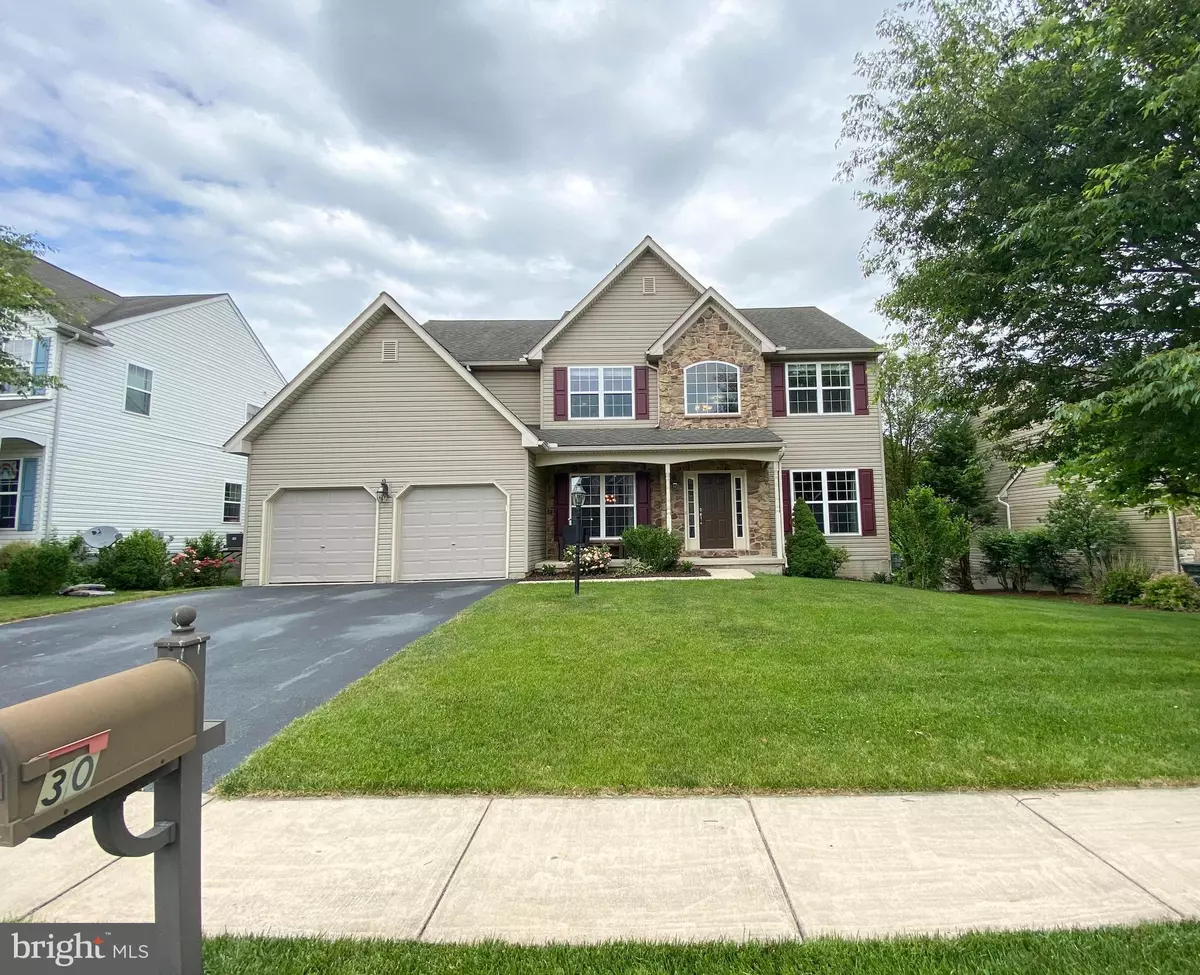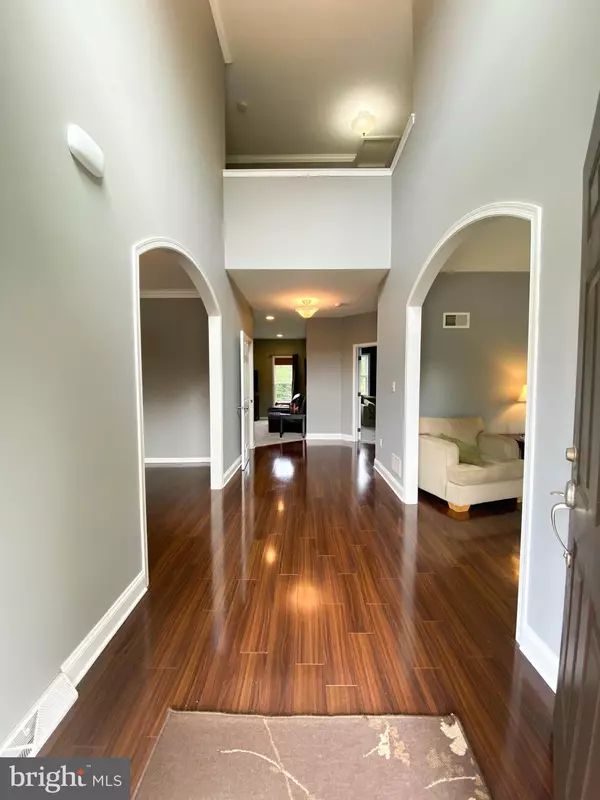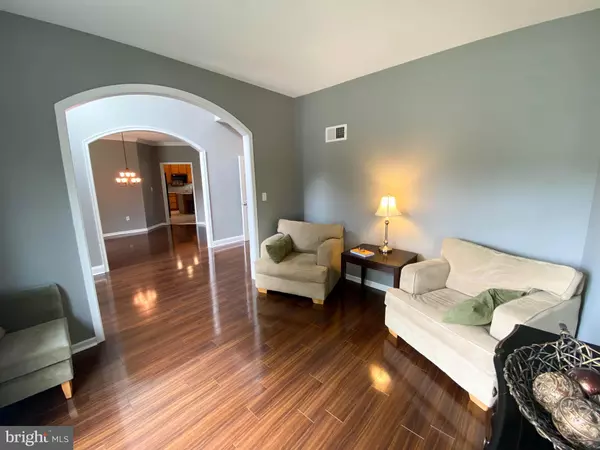$330,000
$335,000
1.5%For more information regarding the value of a property, please contact us for a free consultation.
5 Beds
4 Baths
3,567 SqFt
SOLD DATE : 07/29/2020
Key Details
Sold Price $330,000
Property Type Single Family Home
Sub Type Detached
Listing Status Sold
Purchase Type For Sale
Square Footage 3,567 sqft
Price per Sqft $92
Subdivision Wellington Hills
MLS Listing ID PAYK139438
Sold Date 07/29/20
Style Colonial
Bedrooms 5
Full Baths 3
Half Baths 1
HOA Y/N N
Abv Grd Liv Area 2,749
Originating Board BRIGHT
Year Built 2005
Annual Tax Amount $8,556
Tax Year 2019
Lot Size 0.394 Acres
Acres 0.39
Property Description
Beautiful 3500+ sq ft home located in the amazing neighborhood of Wellington Hills. Home is minutes from I-83 and adjacent to Nixon Park where you can enjoy nearly 10 miles of hiking trails or quick drive down the road to Lake Redman and Lake Williams with additional hiking trails, fishing, boating and other outdoor activities. As you enter the home you are greeted with a large foyer with lots of natural light giving way to the dining and living rooms. Further back you will find the home office, family room and kitchen with a center island, and an exit to the deck at the rear of the house. Upstairs leads to the five bedrooms including the master bedroom and bathroom. The master bedroom has a walk-in closet, raised ceiling with LED strip lighting. The master bath features a Jacuzzi tub and separate shower. Making your way down to the basement will find a wide open walk-out basement with LED recessed lighting, another full bathroom, a six seat home theater with a 10 ft screen, a storage room to keep items neatly out of the way.
Location
State PA
County York
Area Jacobus Boro (15272)
Zoning RESIDENTIAL
Direction West
Rooms
Other Rooms Living Room, Dining Room, Primary Bedroom, Bedroom 2, Bedroom 3, Bedroom 4, Kitchen, Family Room, Bedroom 1, Office, Recreation Room, Media Room, Bathroom 1, Bathroom 2, Primary Bathroom, Half Bath
Basement Full
Interior
Interior Features Crown Moldings, Family Room Off Kitchen, Formal/Separate Dining Room, Kitchen - Island, Recessed Lighting, Store/Office
Hot Water Natural Gas
Heating Forced Air
Cooling Central A/C
Flooring Laminated, Carpet, Ceramic Tile
Equipment Built-In Microwave, Cooktop, Dishwasher, Dryer - Electric, ENERGY STAR Clothes Washer, ENERGY STAR Refrigerator, Extra Refrigerator/Freezer, Oven - Wall
Fireplace N
Appliance Built-In Microwave, Cooktop, Dishwasher, Dryer - Electric, ENERGY STAR Clothes Washer, ENERGY STAR Refrigerator, Extra Refrigerator/Freezer, Oven - Wall
Heat Source Natural Gas
Exterior
Parking Features Garage - Front Entry
Garage Spaces 2.0
Water Access N
Roof Type Shingle
Accessibility None
Attached Garage 2
Total Parking Spaces 2
Garage Y
Building
Story 2
Sewer Public Sewer
Water Public
Architectural Style Colonial
Level or Stories 2
Additional Building Above Grade, Below Grade
Structure Type 9'+ Ceilings
New Construction N
Schools
Elementary Schools Loganville-Springfield
Middle Schools Dallastown Area
High Schools Dallastown
School District Dallastown Area
Others
Senior Community No
Tax ID 72-000-04-0100-00-00000
Ownership Fee Simple
SqFt Source Assessor
Acceptable Financing Conventional, FHA, VA, Cash
Horse Property N
Listing Terms Conventional, FHA, VA, Cash
Financing Conventional,FHA,VA,Cash
Special Listing Condition Standard
Read Less Info
Want to know what your home might be worth? Contact us for a FREE valuation!

Our team is ready to help you sell your home for the highest possible price ASAP

Bought with Melinda Weikert-Kauffman • Keller Williams Keystone Realty
"My job is to find and attract mastery-based agents to the office, protect the culture, and make sure everyone is happy! "
tyronetoneytherealtor@gmail.com
4221 Forbes Blvd, Suite 240, Lanham, MD, 20706, United States






